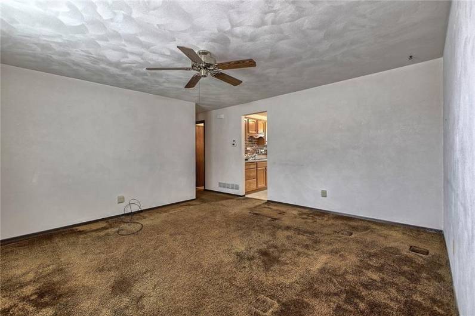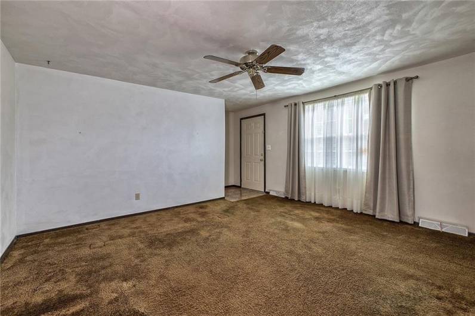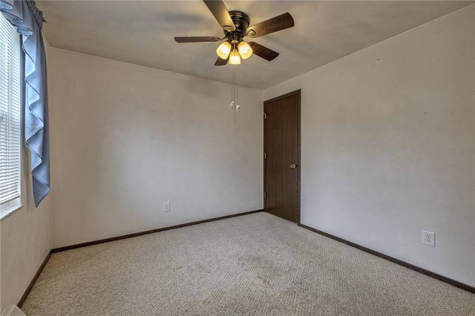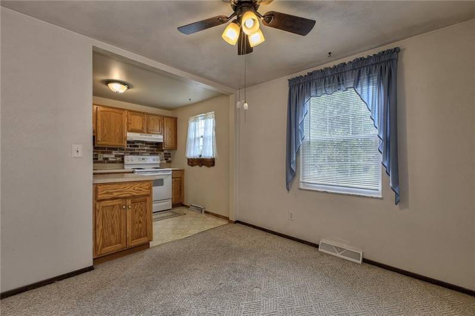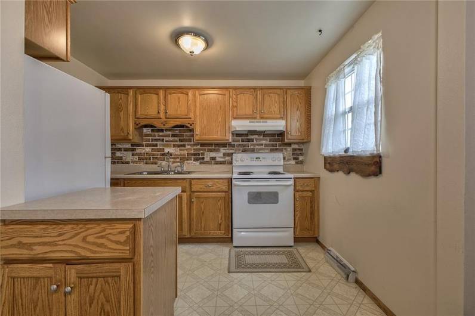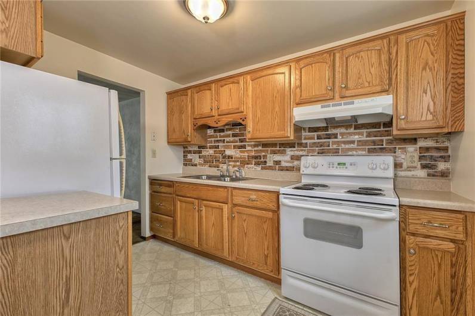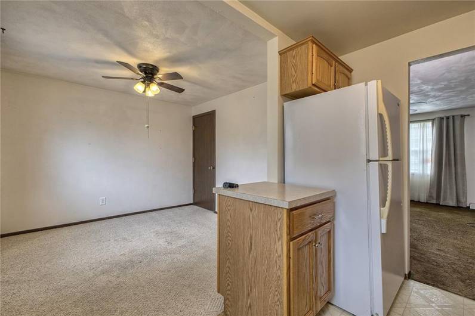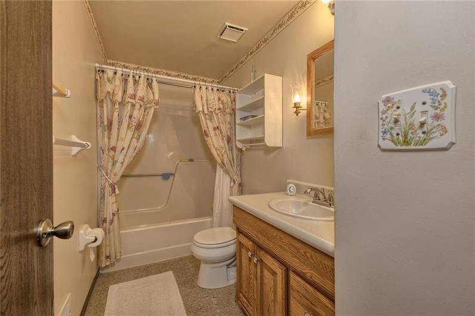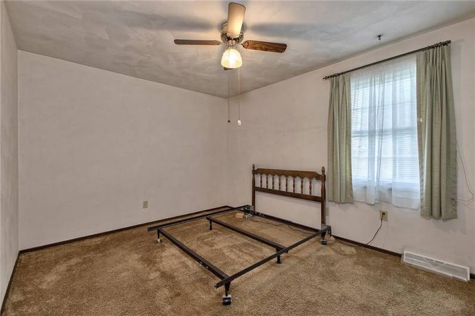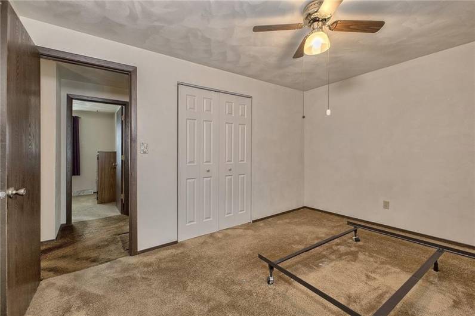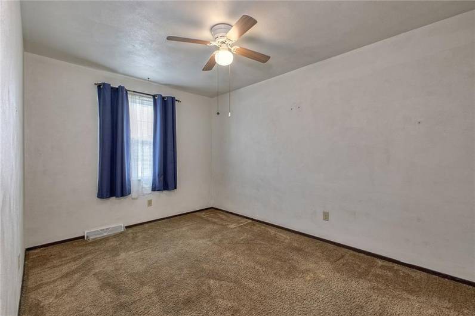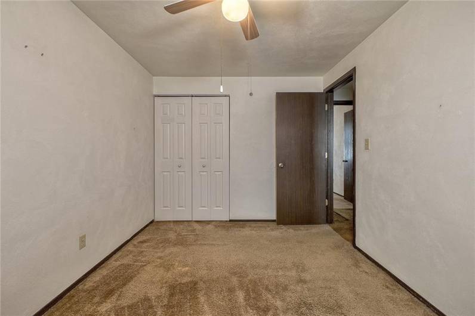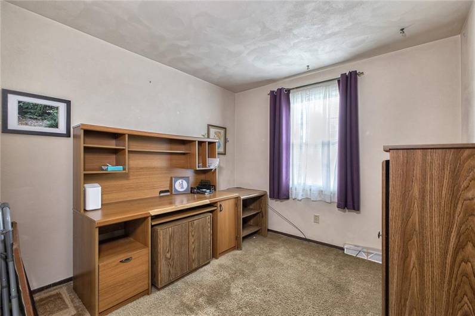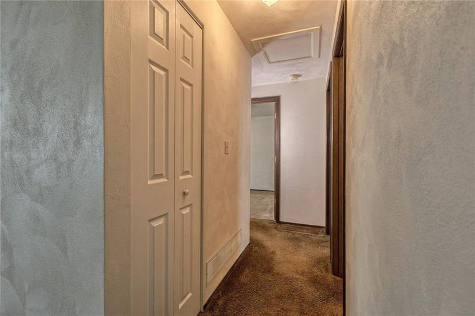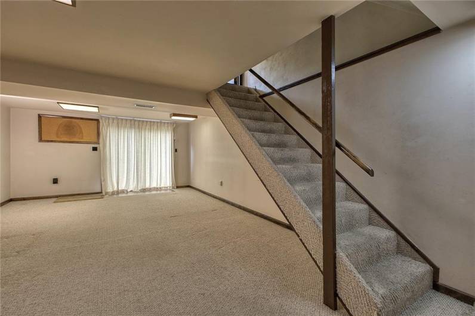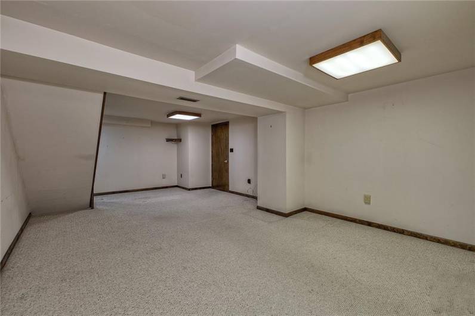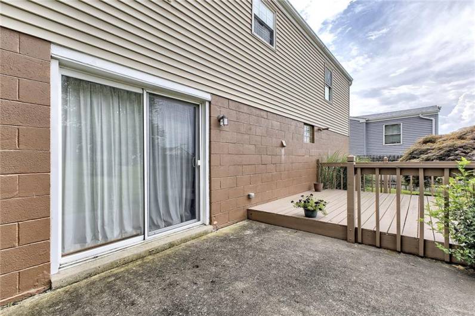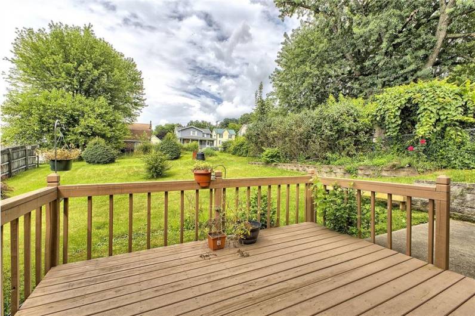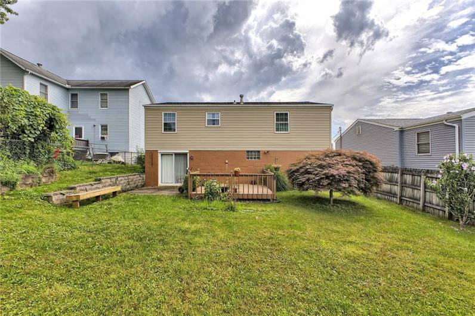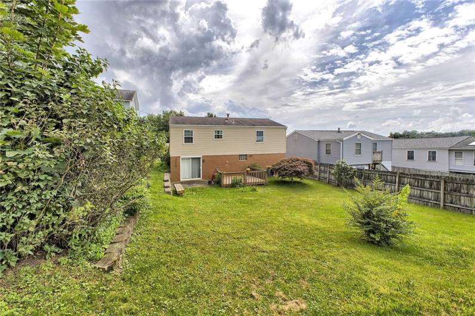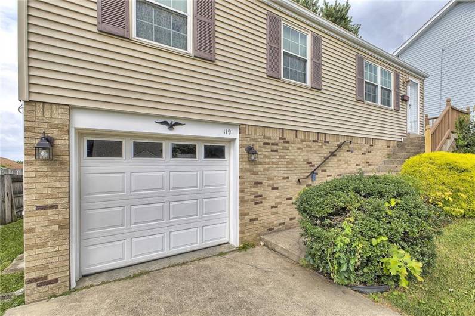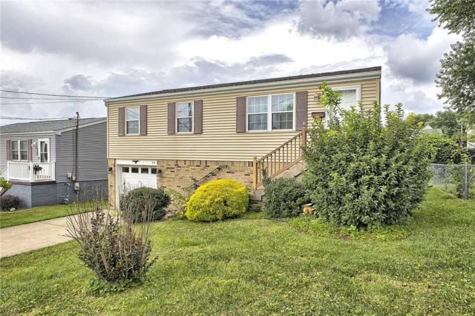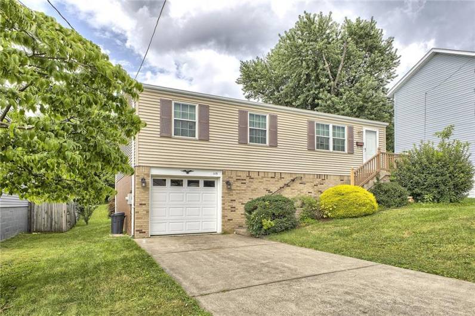Property Description
Simple and sweet, this 3 bedroom and 1 bathroom raised ranch style home is blank canvas to add your own charm. The main level consists of a living room, galley kitchen with private dining room, full bathroom, and the bedrooms. The third bedroom is a good option for an office or a nursery. Downstairs is a finished basement with sliding glass doors that leads to the flat back yard and platform deck. The laundry room is also combined with plenty of storage, and leads into the one car integral garage.
Bathrooms
- Baths Full Locations:
- Main
- Baths Full:
- 1
Basement
- Basement
- Basement Access:
- Walk Out
- Basement Description:
- Finish
Garage and Parking
- Parking
Features
- Cooling:
- Central, Electric
- Floors:
- Vinyl, Wall To Wall
- Heat Type:
- Gas
- Heat Type 2:
- Forced Air
- Home Warranty Incl YN
- Inclusions:
- Electric Stove, Wall To Wall Carpet, Refrigerator, Multi-pane Windows, Window Treatments
- Typeof Property:
- Residence/single Family
Address Map
- Country:
- US
- State:
- PA
- County:
- Westmoreland
- City:
- Derry
- Street:
- Park
- Street Number:
- 119
- Floor Number:
- 0
- Longitude:
- W80° 42' 0.9''
- Latitude:
- N40° 20' 2.3''
- Area:
- Derry Boro
- Directions:
- GPS is accurate
- Taxes:
- $2,307
Building and Construction
- Construction:
- Vinyl
- Construction Type:
- Existing
- Lot Size:
- 50x120
- Roof:
- Composition
- Sewage:
- Public
- Style:
- Raised Ranch
- Water:
- Public
School Information
- School District:
- Derry Area
ActiveResidential
119 Park, Derry, PA 15627
3 Bedrooms
1 Bathrooms
0.14 Acre
$169,900
Listing ID #1711638
Basic Details
- Listing Type :
- For Sale
- Listing ID :
- 1711638
- Price :
- $169,900
- Bedrooms :
- 3
- Rooms :
- 8
- Bathrooms :
- 1
- Year Built :
- 1980
- Lot Area :
- 0.14 Acre
- Property Type :
- Residential
- Status :
- Active
Agent info


Keller Williams
460 Washington Rd #2, Washington, PA 15301
Contact Agent



