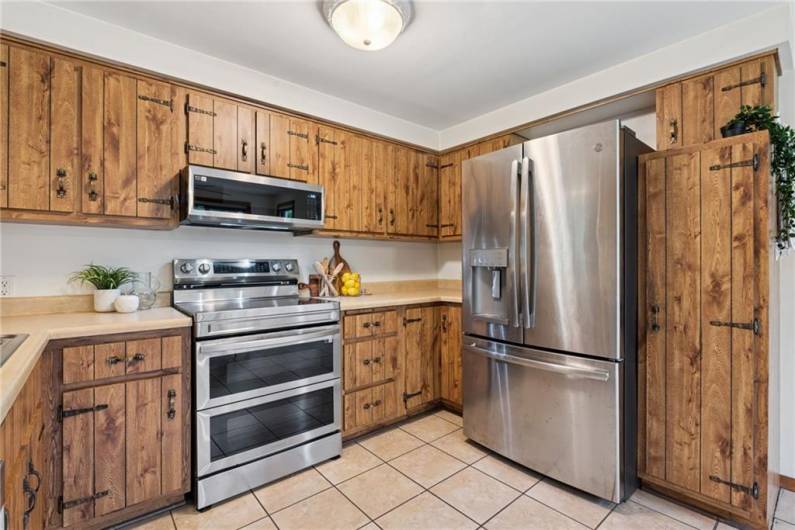Welcome Home! This beautifully designed home features an open-concept layout with soaring ceilings and a dramatic loft overlooking the living room. Enjoy a main-level bedroom and full bath, perfect for guests or flexible living. The bright and airy interior flows effortlessly, making it ideal for both everyday living and entertaining. Windows all the way around your living space, too! Set on a flat, oversized lot just over an acre, the outdoor space offers peace, privacy, and room to roam. A governor’s driveway makes entry and exit a breeze, while the attached 2-car garage, solar panels, and whole-house generator add function and efficiency. Retreat to the spacious master suite with his and her closets, and take advantage of the finished basement offering additional living space and generous storage. Not one but two sheds for even more storage! This home blends comfort, convenience, and long-term sustainability in a truly serene setting.
ActiveResidential
110 Four Seasons Ln, Irwin, PA 15642






































