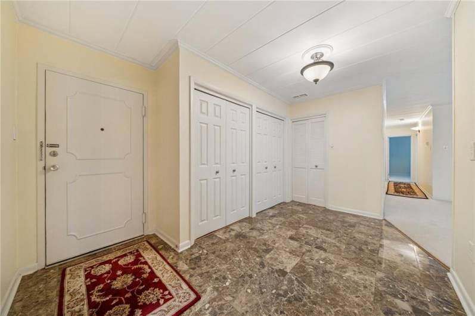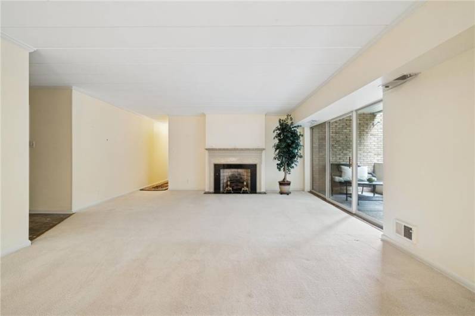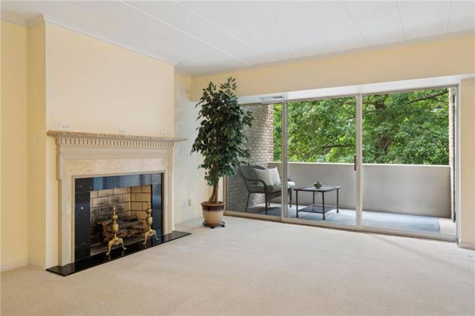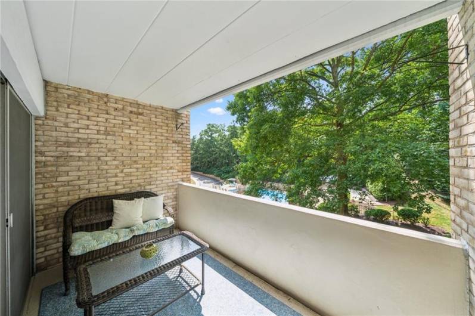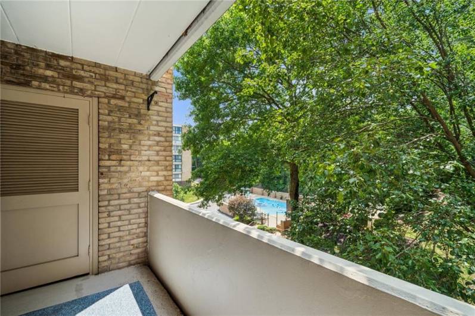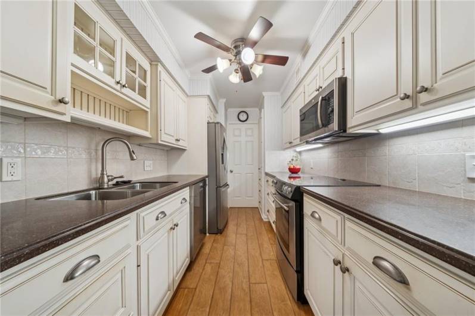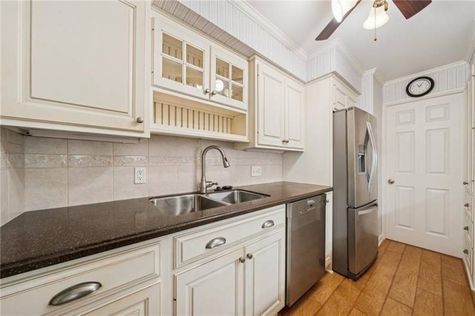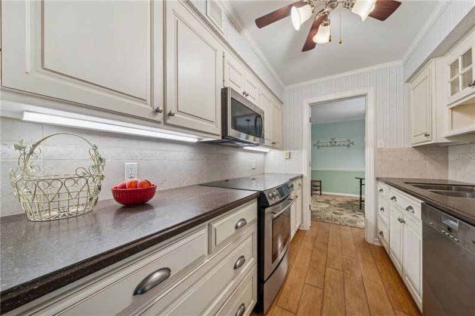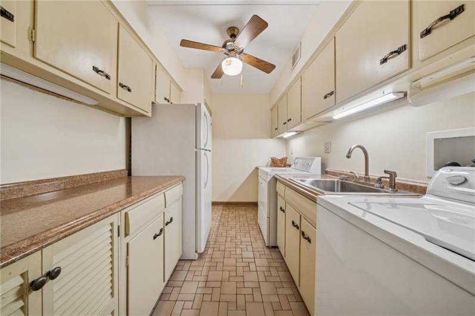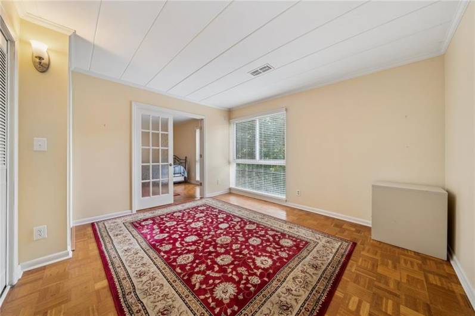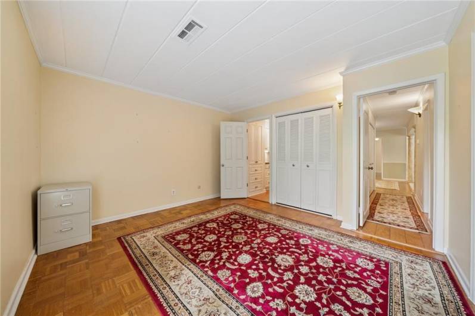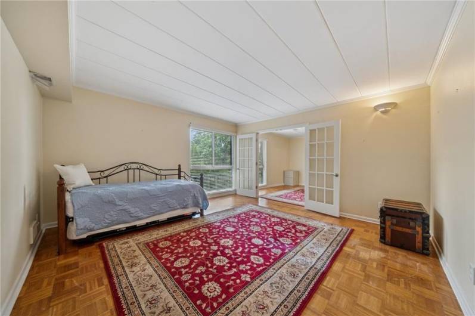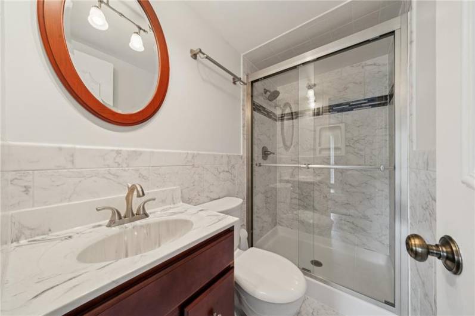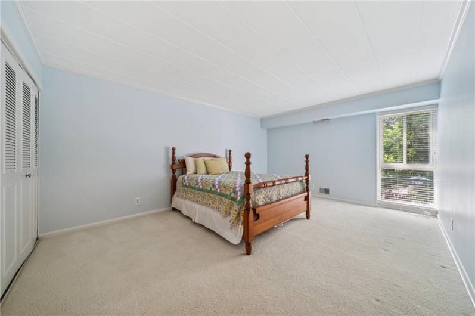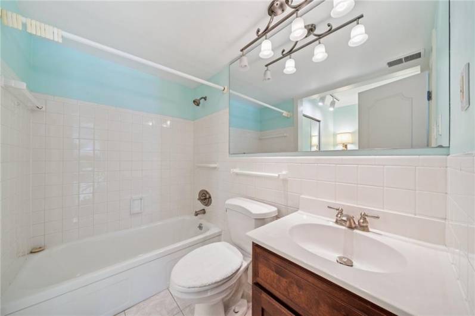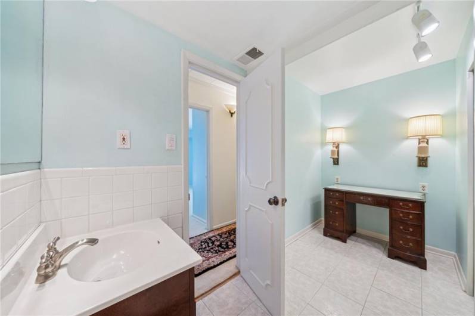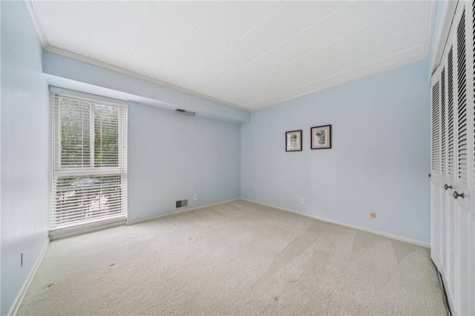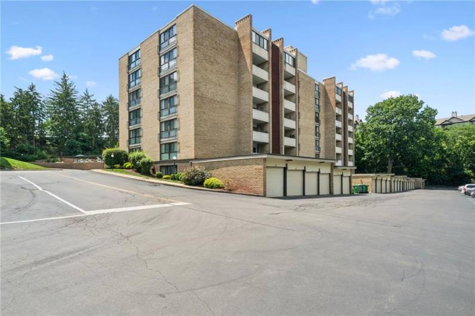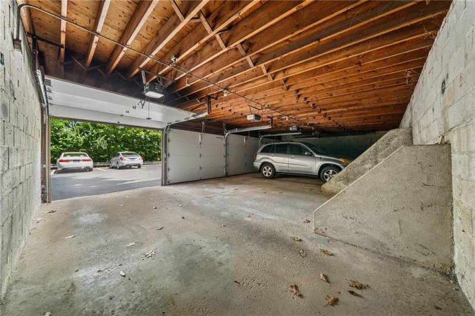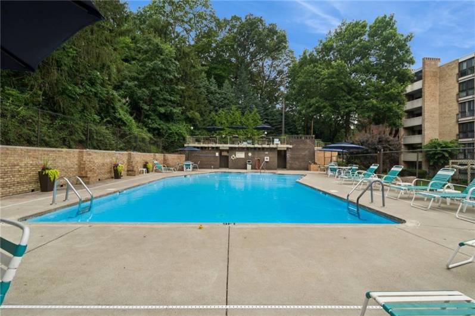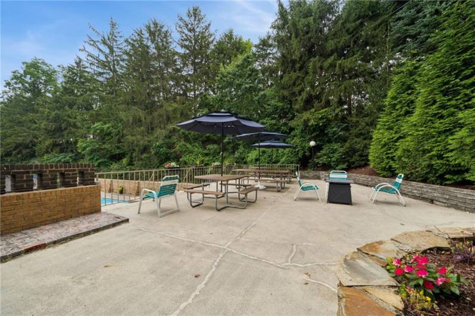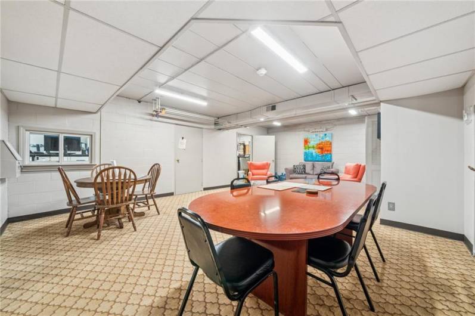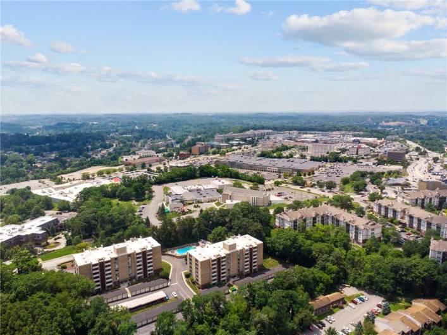Spacious and elegant 3 bedroom, 3bath double end unit. Step into a grand marble foyer that opens to a large living and dining room combo, featuring custom faux marble electric fireplace and two private balconies with views of pool and lush greenery. Stately pillars separate the dining area from the cozy kitchen nook. Updated kitchen boast custom cabinetry, granite, stainless appliances and a seamless flow to adjacent den/office. An ensuite bedroom with remodeled bath with walk in shower and large walk in closet are just beyond through French doors. 2 additional bedrooms positioned on the opposite side of the living space with 2 additional updated baths. One of only 2 units in the building that includes both a laundry and walk in pantry. Closets with custom shelving, 2 private storage units, garage parking, secure building, modern lobby, and outdoor pool. HOA fee includes: Gas, Water, Sewage, Trash, Basic Cable, and exterior maintenance.
- Baths Full Locations:
- Main
- Baths Full:
- 3
- Parking
- Fireplace
- Cooling:
- Central
- Fireplace Description:
- Elec.
- Floors:
- Hard Wood, Vinyl, Wall To Wall
- Heat Type:
- Gas
- Heat Type 2:
- Forced Air
- Inclusions:
- Dishwasher, Electric Stove, Wall To Wall Carpet, Auto Door On Garage, Refrigerator, Disposal, Microwave/convection Oven Combo, Pantry, Elevator, Intercom System, Washer/dryer
- Typeof Property:
- Condominium
- Country:
- US
- State:
- PA
- County:
- Allegheny-South
- City:
- Bethel Park
- Street:
- Highland Rd
- Street Number:
- 53
- Floor Number:
- 0
- Longitude:
- W81° 57' 7.6''
- Latitude:
- N40° 20' 59.1''
- Area:
- Bethel Park
- Directions:
- 19S, Left Highland Rd., Chanticleer is on the Left. Building 53
- Taxes:
- $6,356
- Construction:
- Brick
- Construction Type:
- Existing
- Lot Size:
- common
- Sewage:
- Public
- Style:
- Mid Rise
- Water:
- Public
- School Transportation
- School District:
- Bethel Park
ActiveResidential
53 Highland Rd, Bethel Park, PA 15102
- Listing Type :
- For Sale
- Listing ID :
- 1710436
- Price :
- $330,000
- Bedrooms :
- 3
- Rooms :
- 10
- Bathrooms :
- 3
- Square Footage :
- 1,995 Sqft
- Year Built :
- 1964
- Property Type :
- Residential
- Status :
- Active






