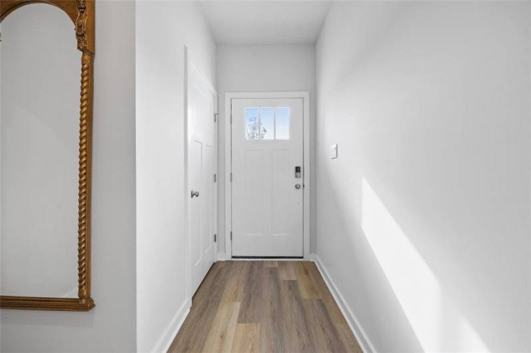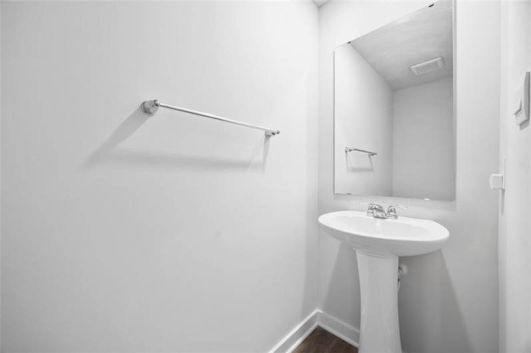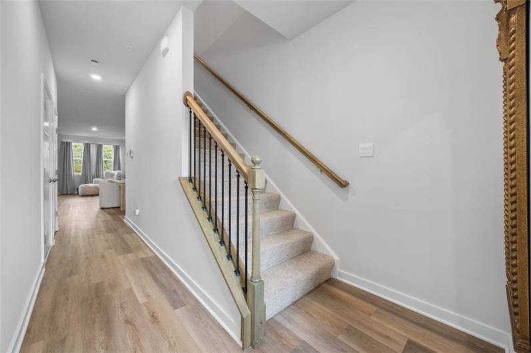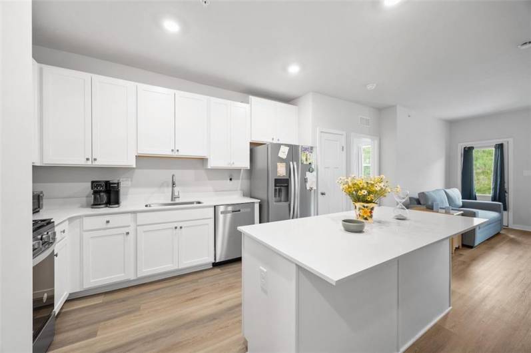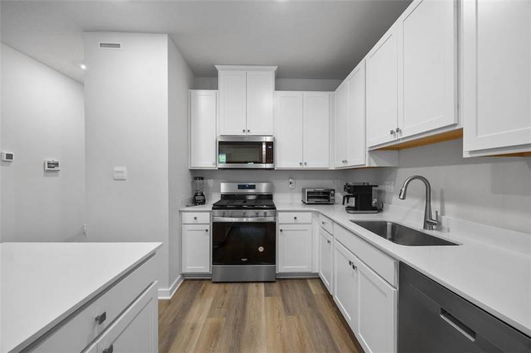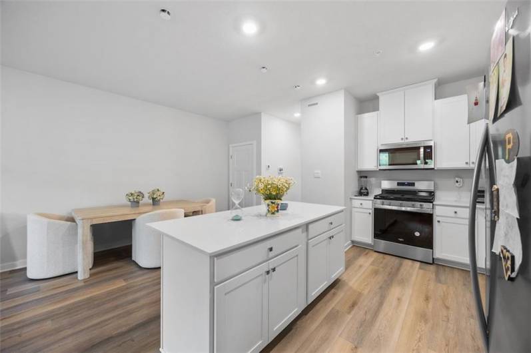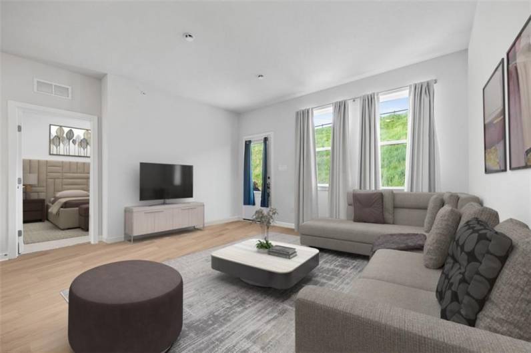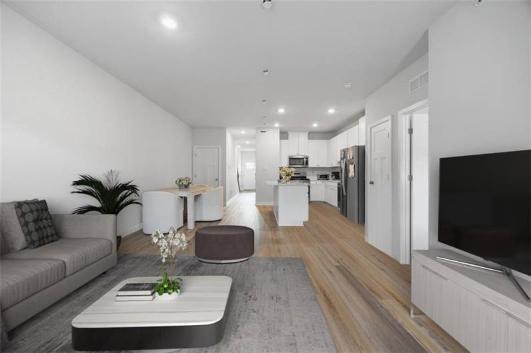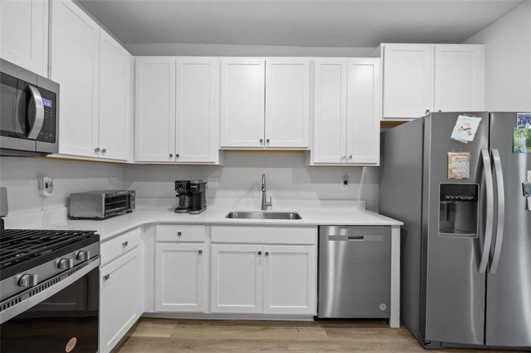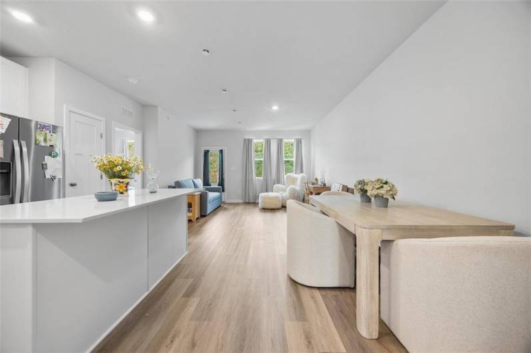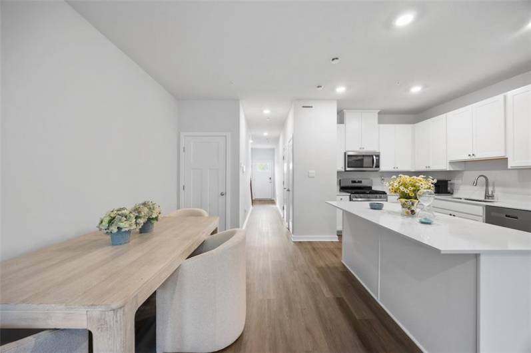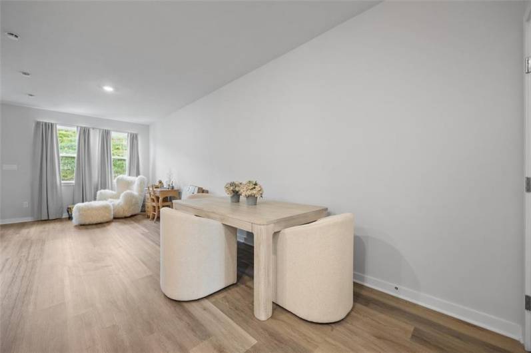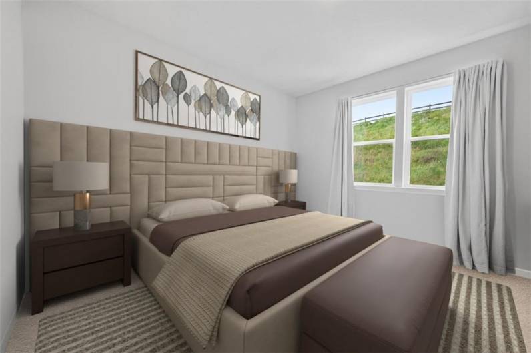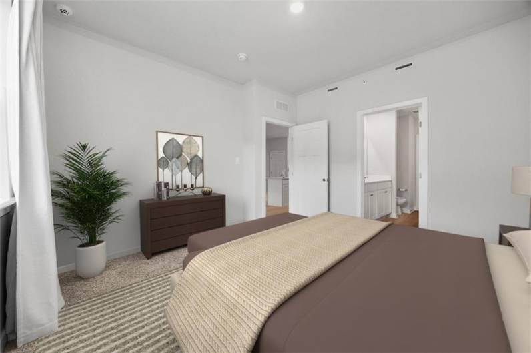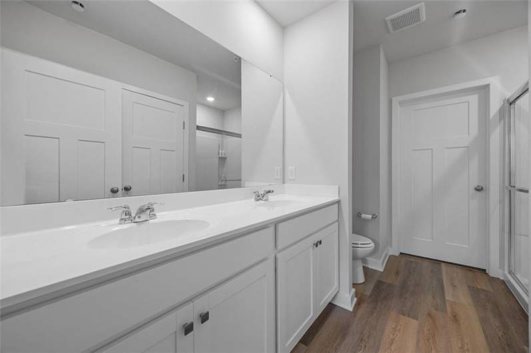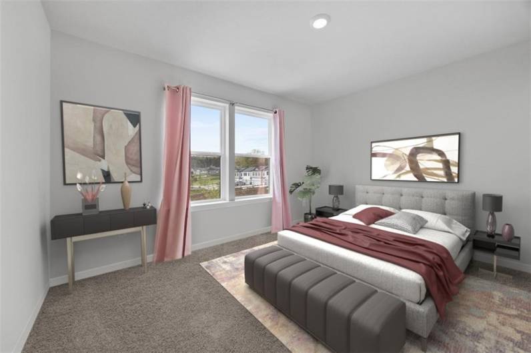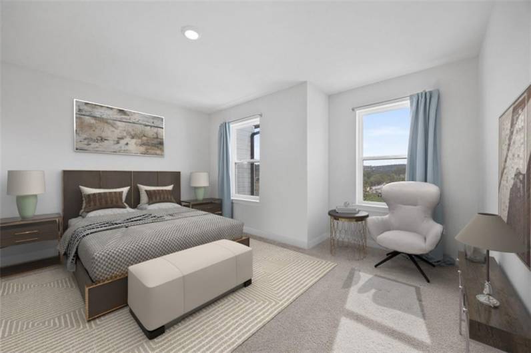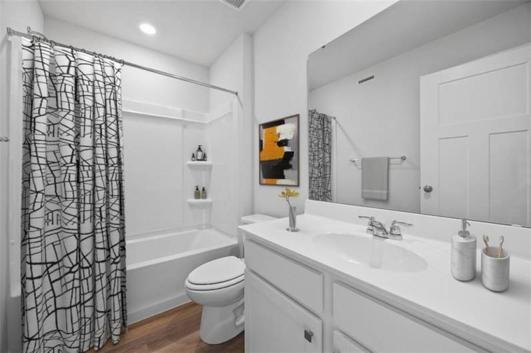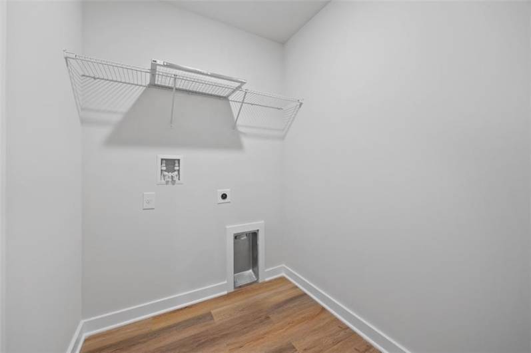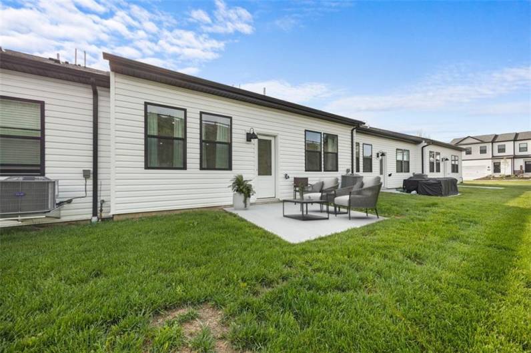Property Description
This thoughtfully designed home offers approximately 1,800 square feet of comfortable living space with 3 bedrooms and 2.5 bathrooms. The open floor plan creates a seamless flow between the living and dining areas, perfect for everyday living and entertaining. The spacious primary suite features generous closet space and a private en-suite bath, providing a peaceful retreat. Two additional bedrooms are located near the second full bath, offering privacy and convenience for family or guests.rnrnA main-level half bath adds functionality, while large windows throughout the home fill the space with natural light, creating a bright and welcoming atmosphere. This home blends comfort, practicality, and style—ideal for modern living.
Bathrooms
: Main, Upper
: Main
2
Garage and Parking
: 2
Features
: Central, Electric
: Vinyl
: Gas
: Forced Air
: Dishwasher, Microwave Oven, Wall To Wall Carpet, Auto Door On Garage, Refrigerator, Screens, Gas Stove, Kitchen Island, Multi-pane Windows, Washer/dryer
: Townhouse
Address Map
US
PA
Washington
Washington
Delmonica
106
0
W81° 46' 47.8''
N40° 13' 24.5''
Chartiers
$4,382
Building and Construction
: Frame
: Existing
: Unknown
0.1018
: Asphalt
: Public
: 2 Story Or 2 Level
: Public
School Information
Chartiers-Houston
ActiveResidential
106 Delmonica, Washington, PA 15301
3 Bedrooms
2.1 Bathrooms
1,916 Sqft
$285,000
Listing ID #1710595
Basic Details
Listing Type : For Sale
Listing ID : 1710595
Price : $285,000
Bedrooms : 3
Rooms : 10
Bathrooms : 2.1
Square Footage : 1,916 Sqft
Year Built : 2024
Lot Area : 0.10 Acre
Property Type : Residential
Status : Active
Agent info


Keller Williams
460 Washington Rd #2, Washington, PA 15301
Contact Agent



