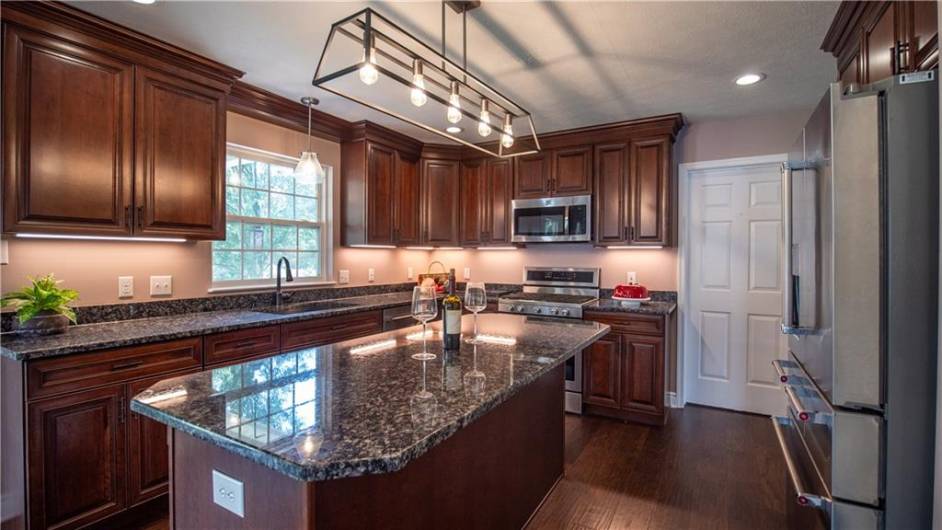Colonial 2 story 4 bedroom on an ideal corner lot in Buffalo Trails Housing Plan. Updated Kitchen has a great color palette accompanied with beautiful granite counter tops. Kitchen is the center of the house and all traffic flows from there. Main floor plan has family room with a woodburning fireplace, a dining room, an office or toy room and laundry/pantry room. Second floor owners suite has cathedral ceilings and a walk in closet. The owners ensuite has a jet tub complete with a walk in shower. The remaining bedrooms are all a great sizes with nice closets. The bedroom closest to owners suite unique design could be a dual purpose room. This room has a passage way for maybe a nursery or an office convenient for the owners. Full basement and great storage space plus a 2 car garage. Out doors is a mature landscaped lawn and landscaped bordered property line for privacy. Hot tub on porch to relax in the evening is included. Come and enjoy!
ActiveResidential
102 Pioneer Ct, Freeport, PA 16229





















































