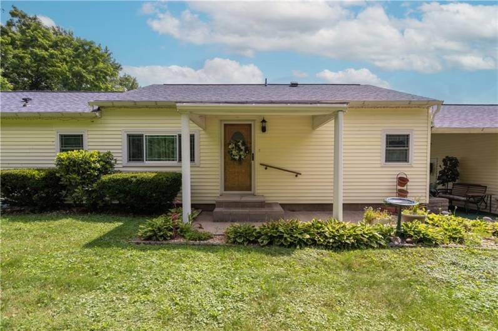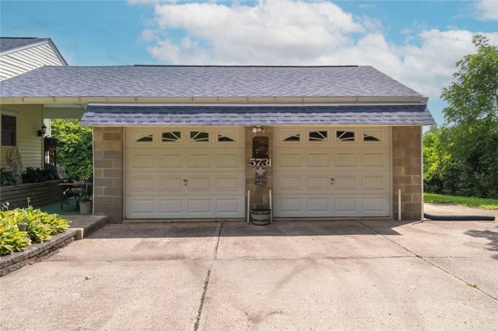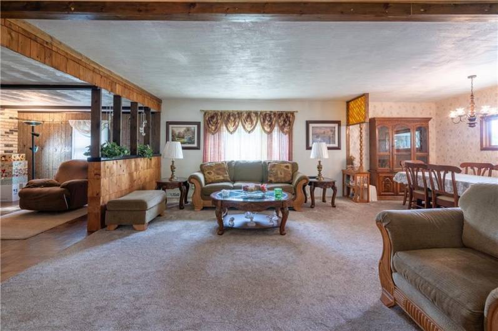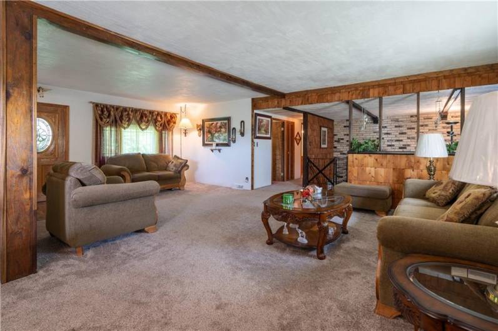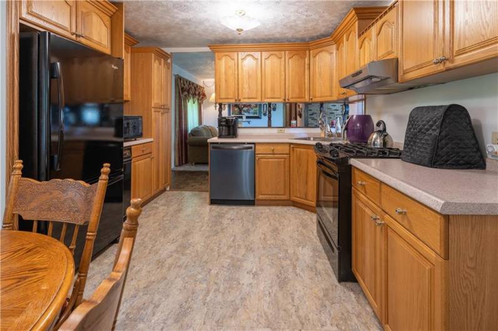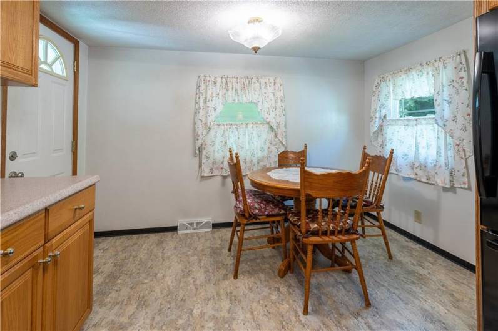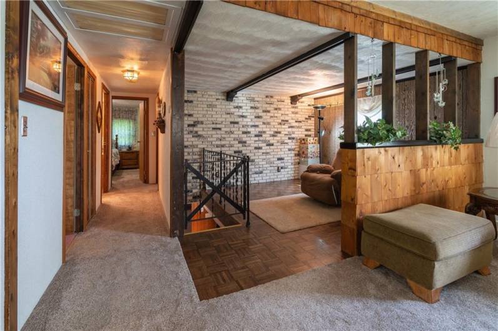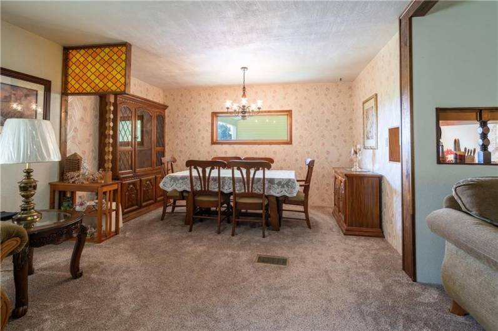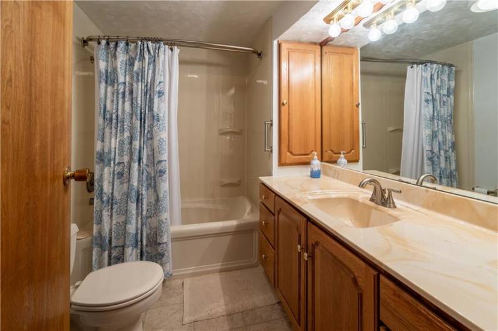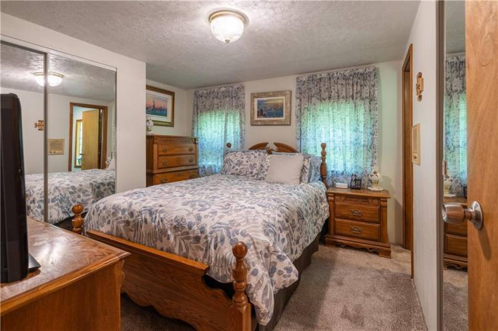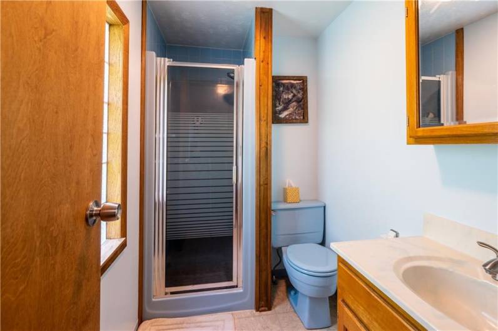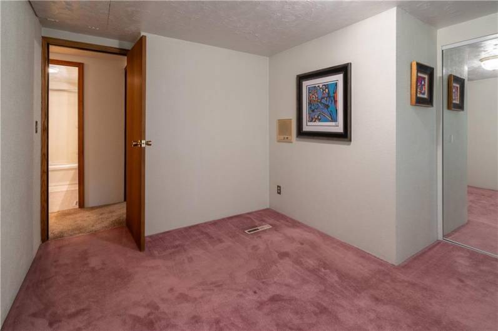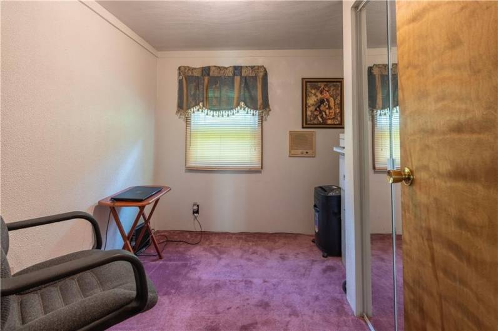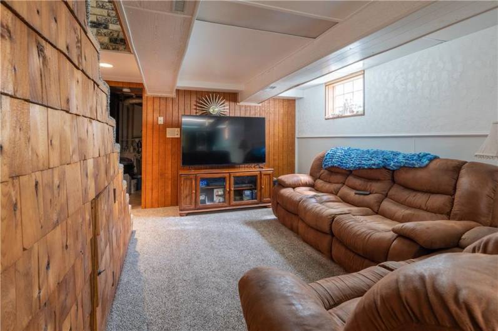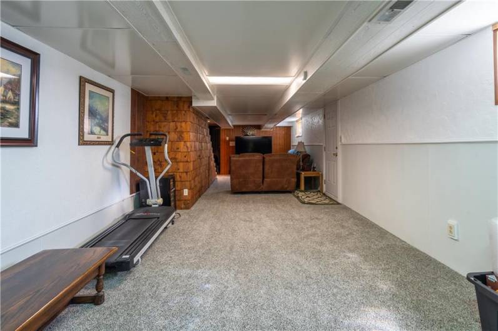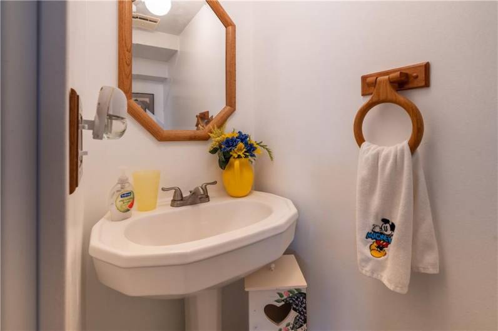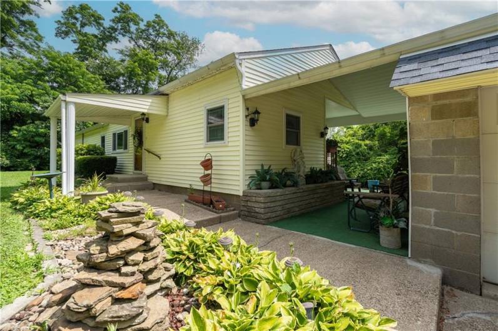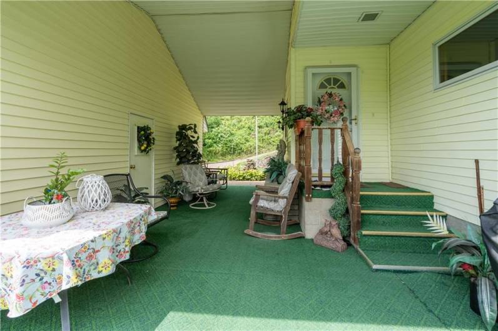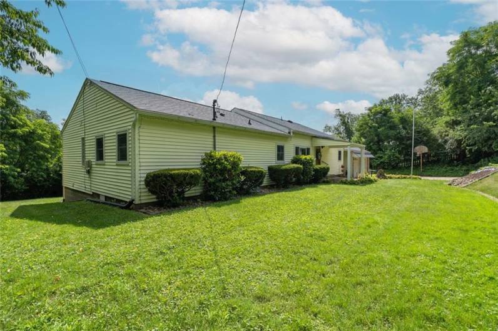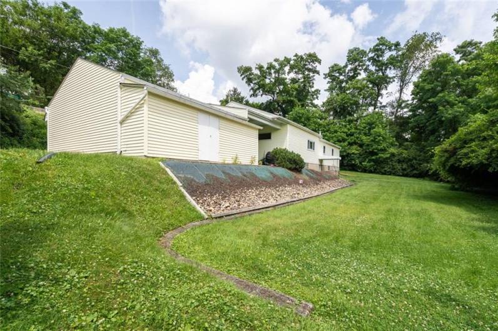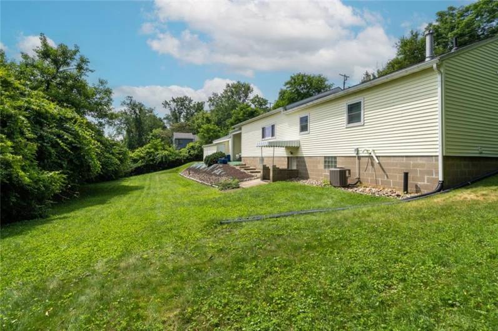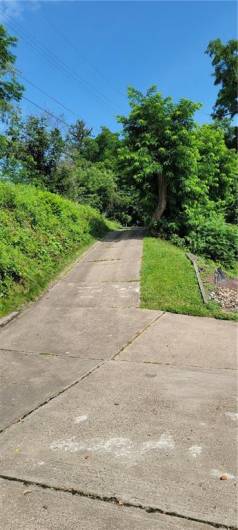A Slice of country paradise in the city! Wonderful sprawling Ranch with large room sizes. The spacious eat in country kitchen includes all the appliances. An open concept living room, dining room will be focal point for many holiday gatherings. A bonus den with Parkay flooring, would be perfect for a work from home area. The Master bedroom has dual closets and adjacent full bath. The lower level boasts a finished family room, half bath, separate laundry & access to the backyard. Plenty of parking in addition to the 2-car attached garage. The backyard is private and has plenty of level space for outdoor entertainment. A beautiful Breezeway between the house and garage is a perfect area for relaxation. rnDon’t miss out on this unique opportunity.
ContingentResidential
5731 Interboro, Pittsburgh, PA 15207





