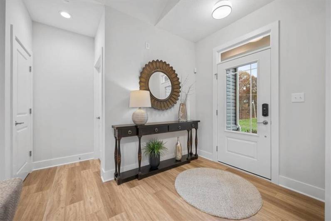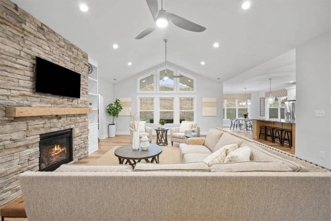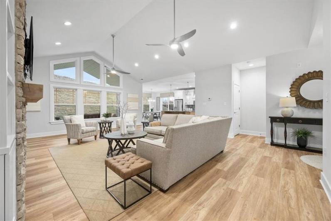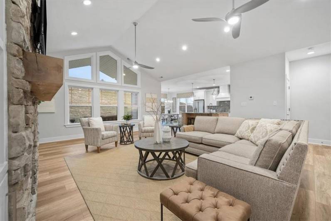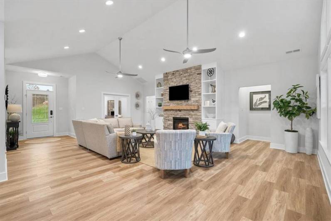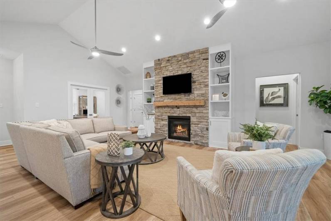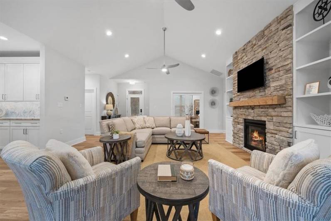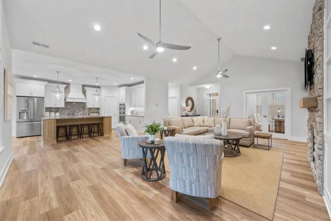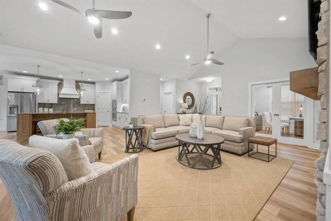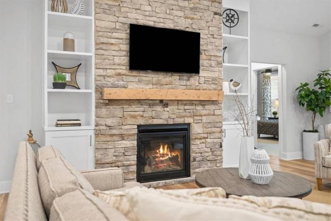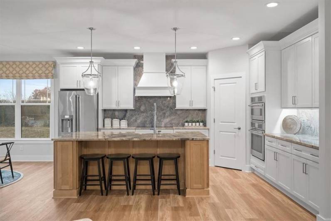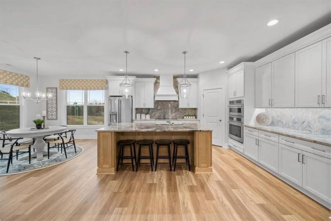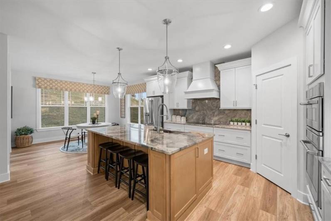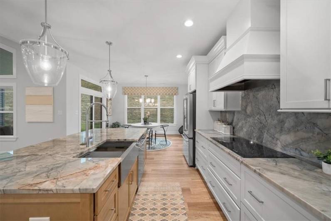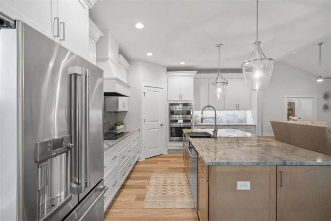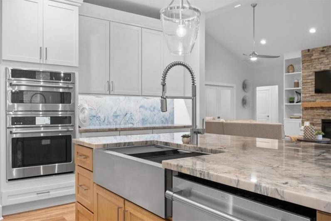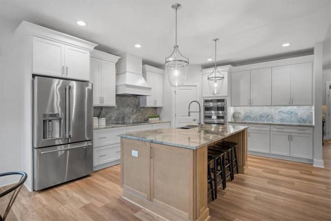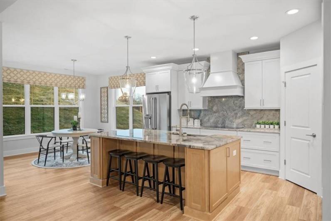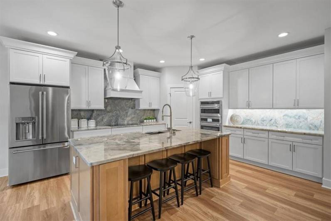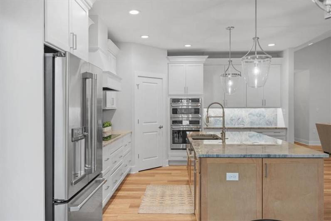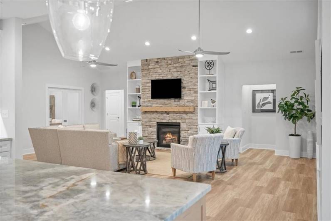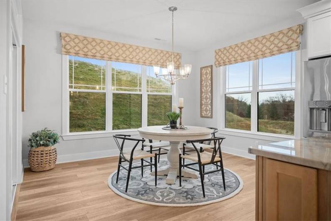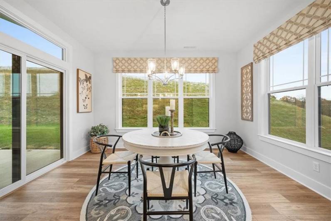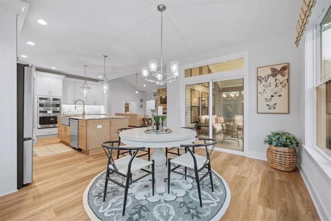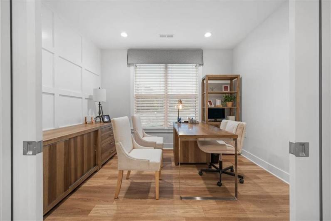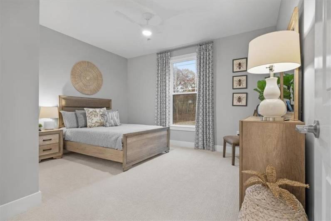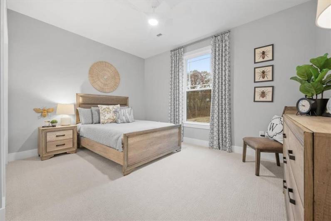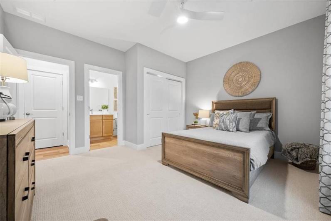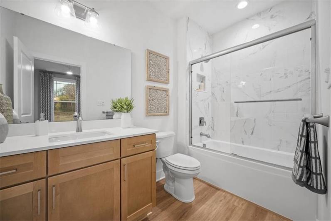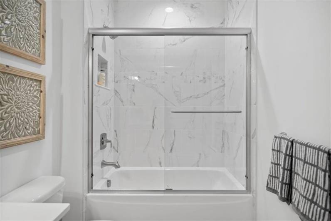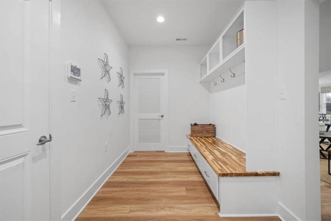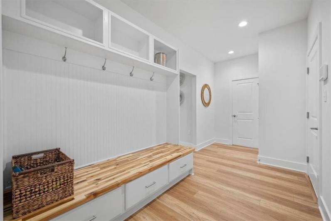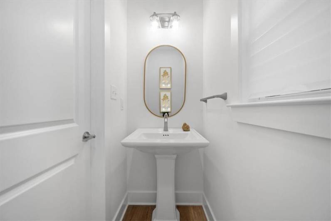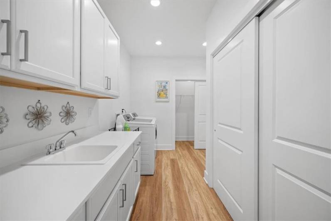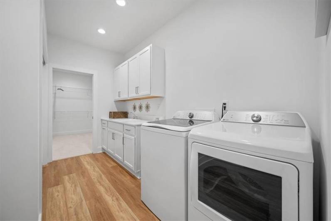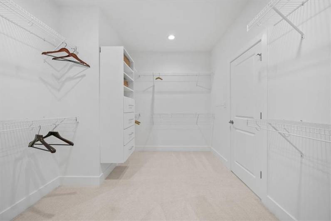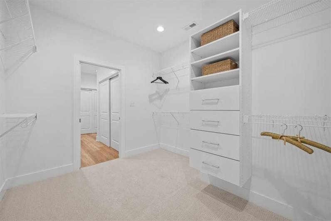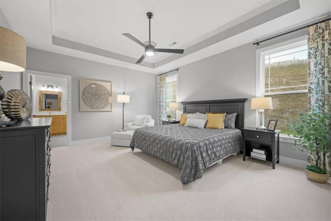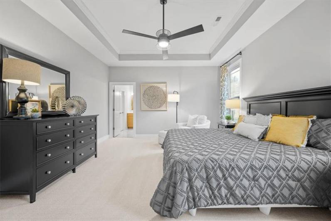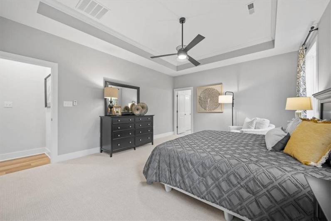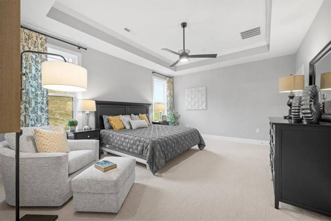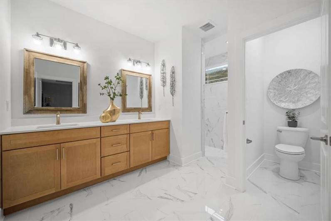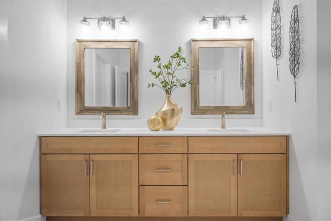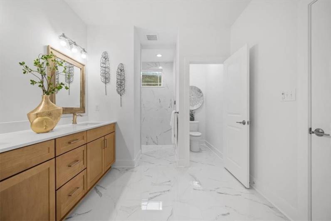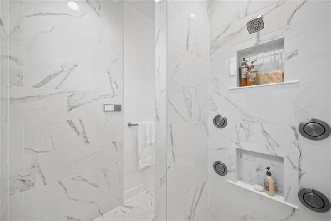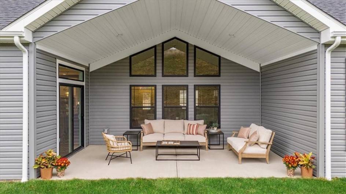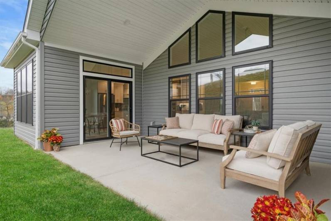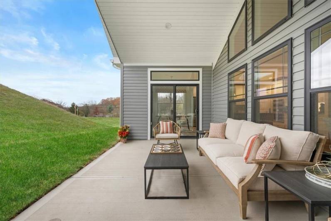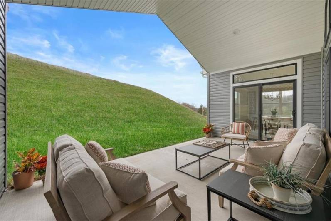Property Description
This model home features a cathedral ceiling in the family room with floor to ceiling windows that maximize natural light in the main living spaces of the home. The high ceilings carry out to a covered patio on the rear of the home. The kitchen features a large island with storage, walk in pantry and cafe stainless steel appliances. This home is designed for main level with no steps in from the garage, front door, or even the owner”s shower. Close to PA turnpike, Rt 910 and Hampton and North Park.
Bathrooms
: Main
: Main
2
Garage and Parking
: 2
Features
: Central
: Gas
: Ceramic Tile, Vinyl, Wall To Wall
: Gas
: Forced Air
: Dishwasher, Wall To Wall Carpet, Auto Door On Garage, Refrigerator, Screens, Disposal, Kitchen Island, Multi-pane Windows, Microwave/convection Oven Combo, Pantry, Electric Cook Top
: Residence/single Family
Address Map
US
PA
Allegheny-North
Allison Park
Ridgewood Heights Dr
104
0
E0° 0' 0''
N0° 0' 0''
West Deer
Rt 28 to Exit 11 Harmarville Rt 910 towards Indianola, L on Cedar Ridge, community on the right GPS 3691 Cedar Ridge Rd
$0
Building and Construction
: Colonial
: Stone
: New
76x147x121x150
: Asphalt
: Public
: Ranch Or 1 Level
: Public
School Information
Deer Lakes
ActiveResidential
104 Ridgewood Heights Dr, Allison Park, PA 15101
2 Bedrooms
2.1 Bathrooms
0.37 Acre
$737,500
Listing ID #1709212
Basic Details
Listing Type : For Sale
Listing ID : 1709212
Price : $737,500
Bedrooms : 2
Rooms : 6
Bathrooms : 2.1
Year Built : 2025
Lot Area : 0.37 Acre
Property Type : Residential
Status : Active
Agent info


Keller Williams
460 Washington Rd #2, Washington, PA 15301
Contact Agent



