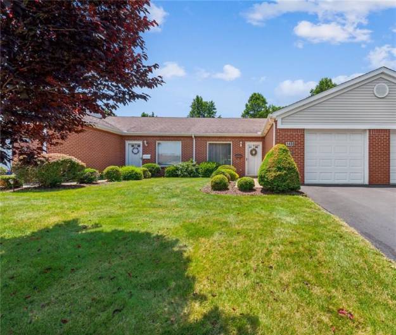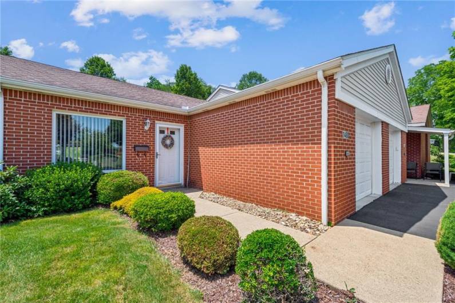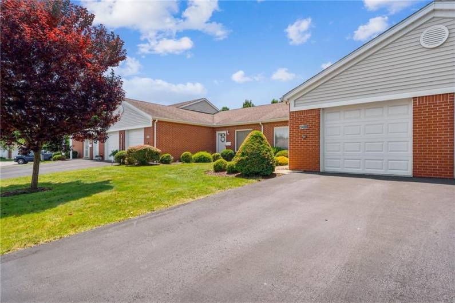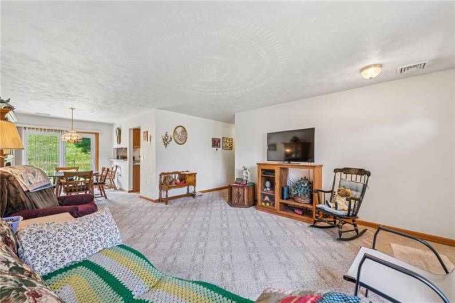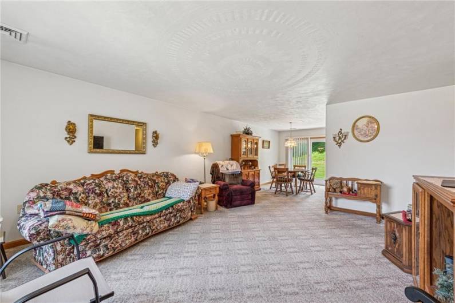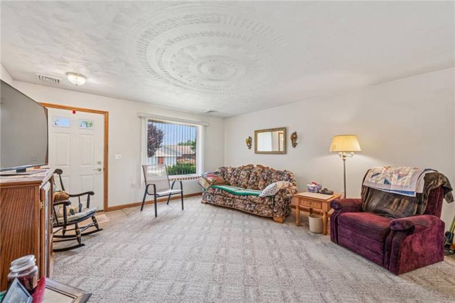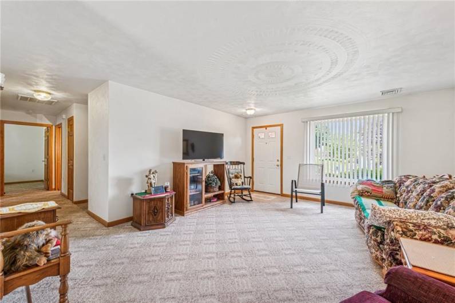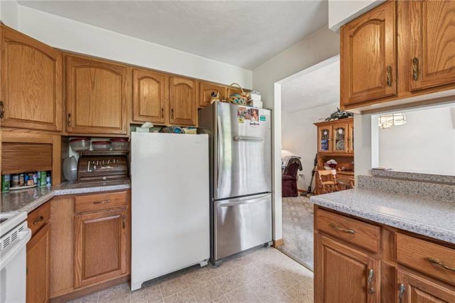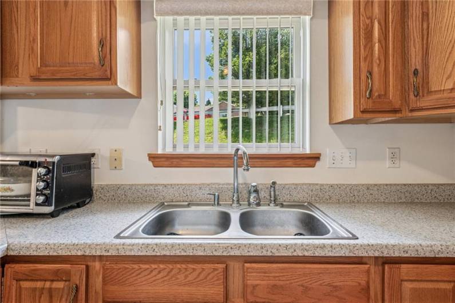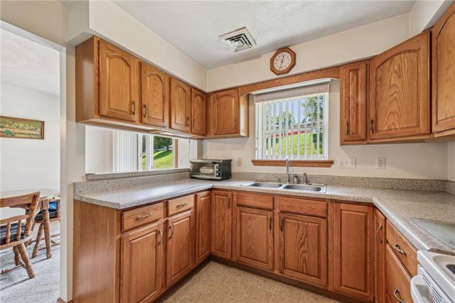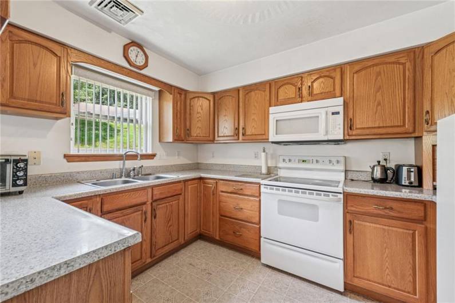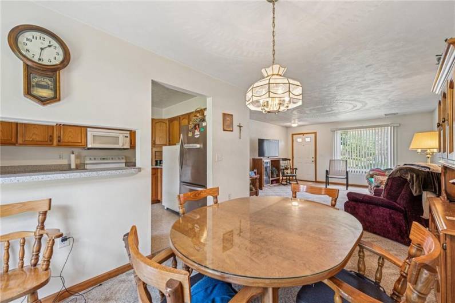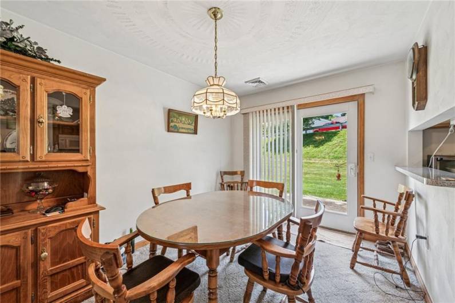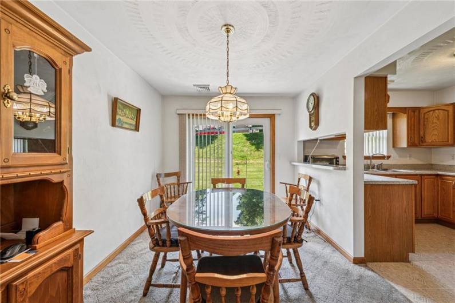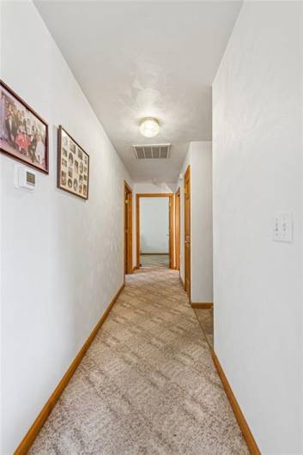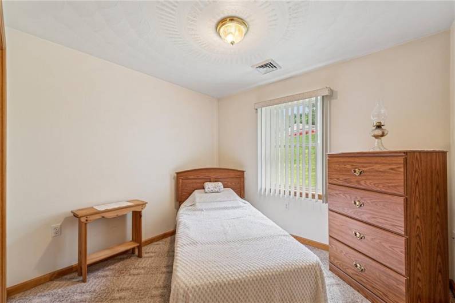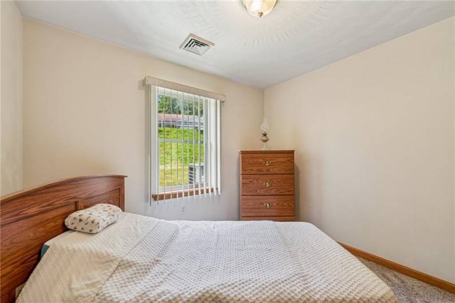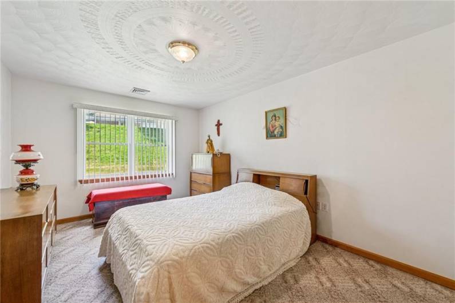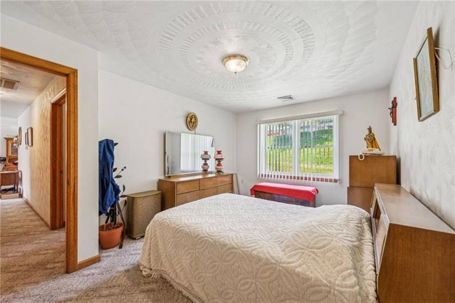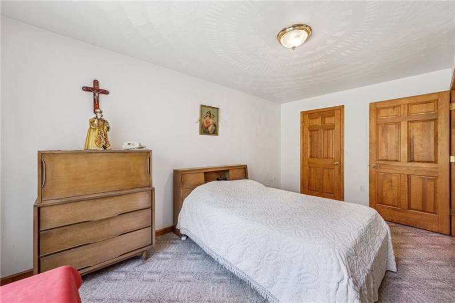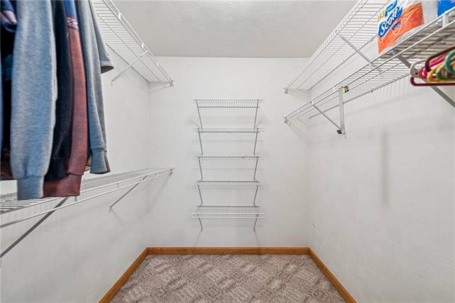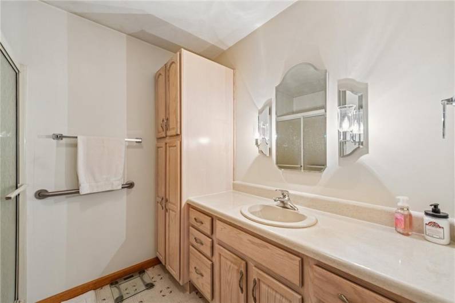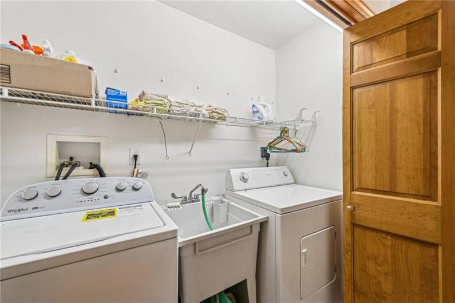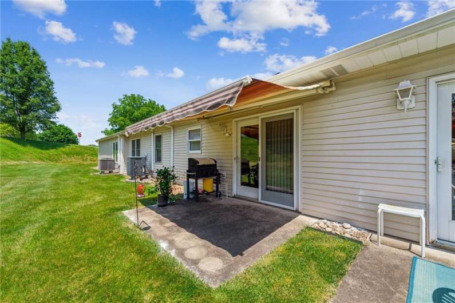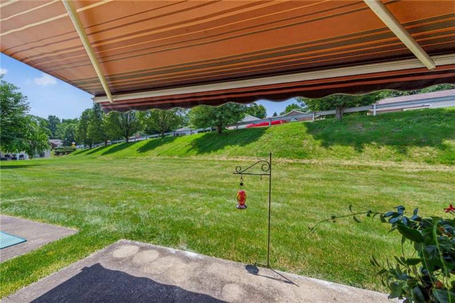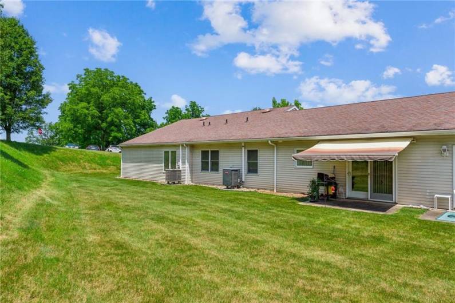Enjoy the convenience of single-level living in this well-maintained home located in the desirable Spring Crest community. The spacious Living Room offers plenty of room to relax and entertain. The Kitchen is complete with abundant cabinetry, an electric stove, a breakfast counter that opens to the Dining Room, a Refrigerator, and a separate Freezer. Step out from the Dining Room through sliding glass doors to your private back patio, complete with a retractable awning. The large Primary Bedroom features a walk-in closet, while the second Bedroom offers flexibility for guests or a home office. The full Bathroom includes a walk-in shower and a convenient phone line.rnAdditional features include a Laundry Room located just where you need it, generous closet space throughout, pull-down attic access for extra storage, and an attached 1-car Garage. This home offers the comfort and simplicity you’ve been looking for—schedule your showing today!
ContingentResidential
1480 Spring Crest Cir, Latrobe, PA 15650





