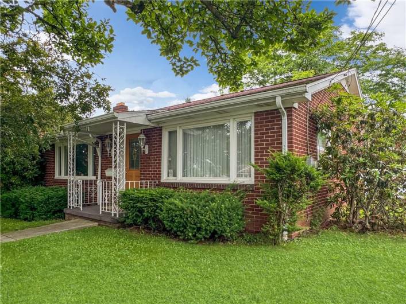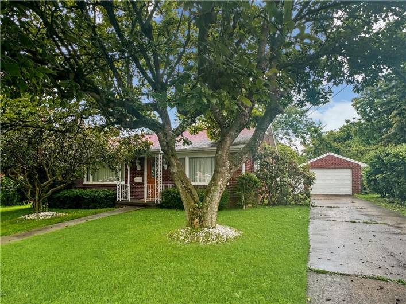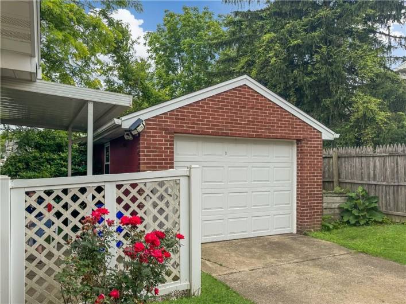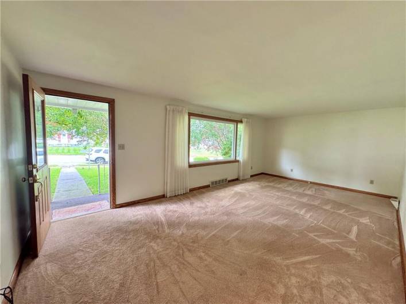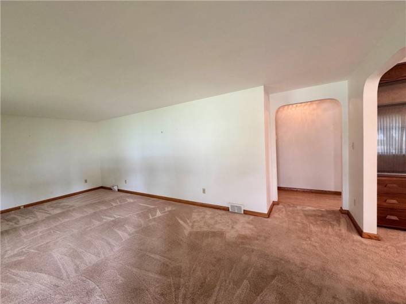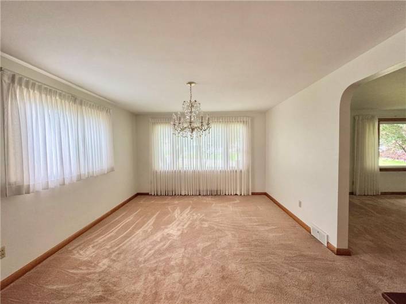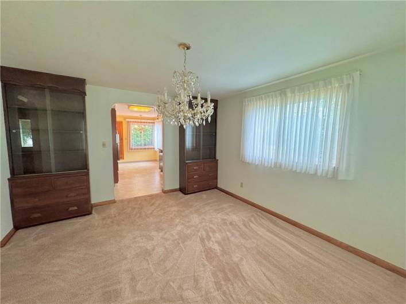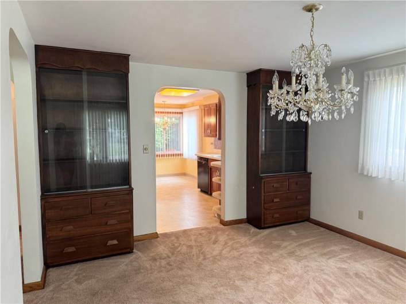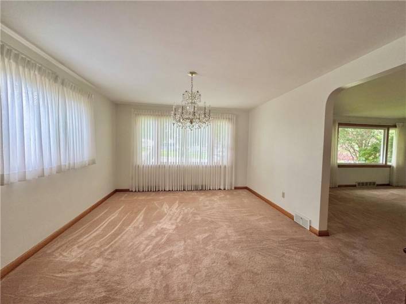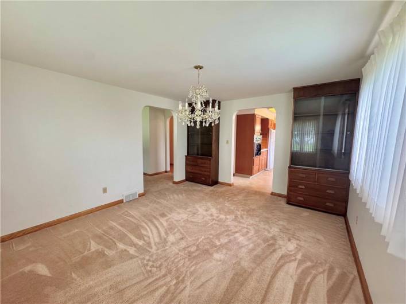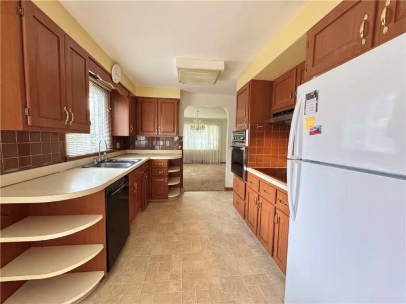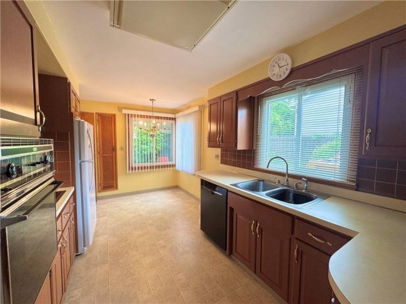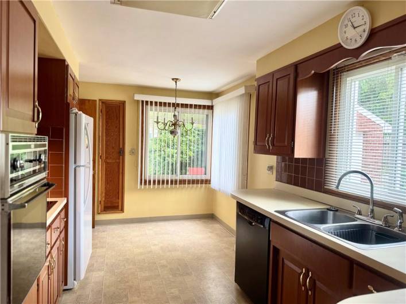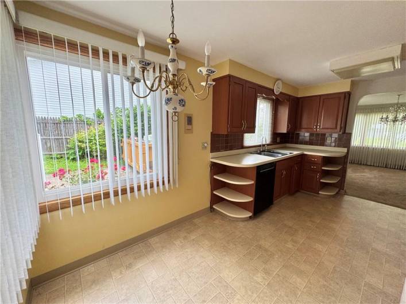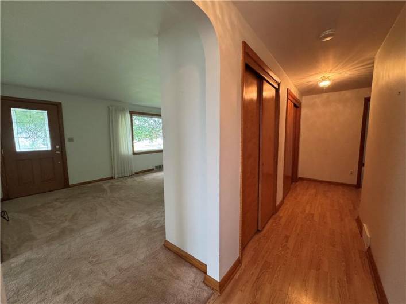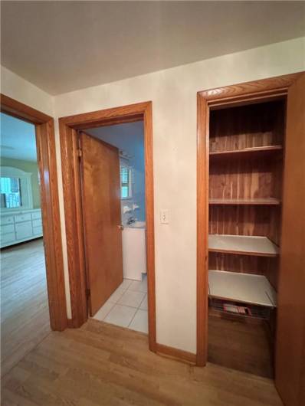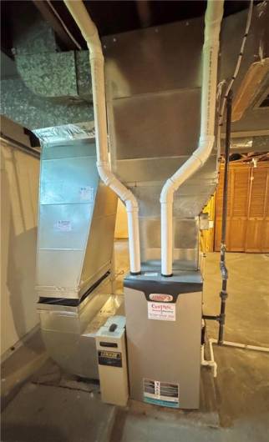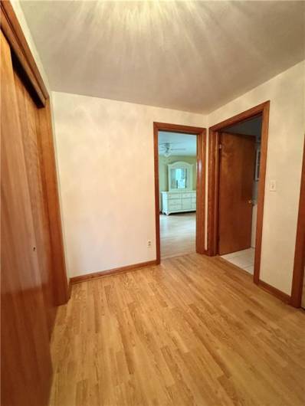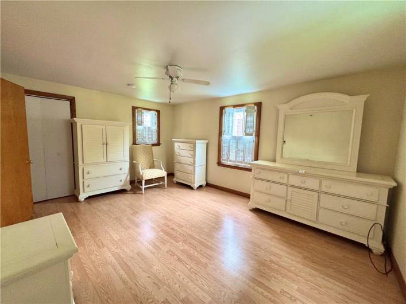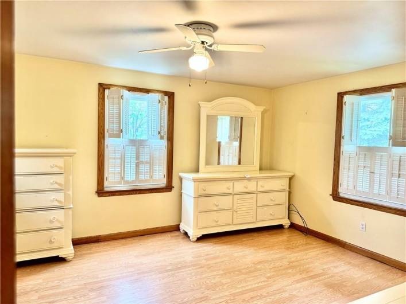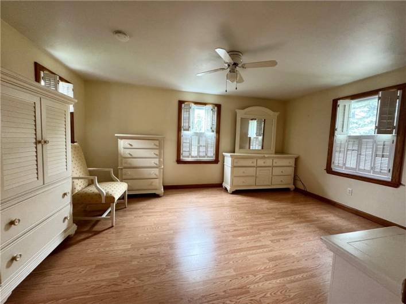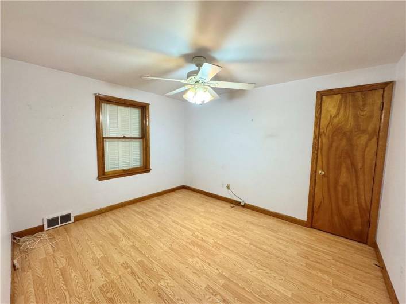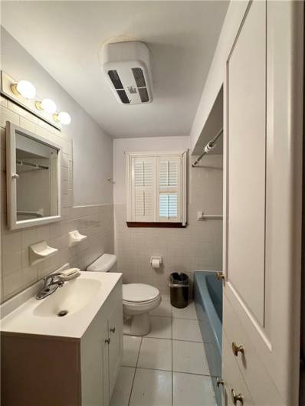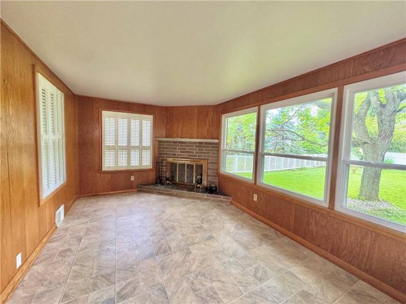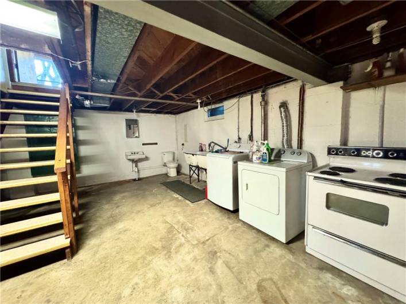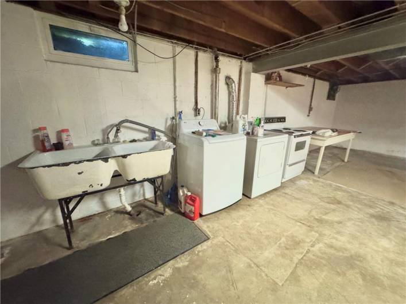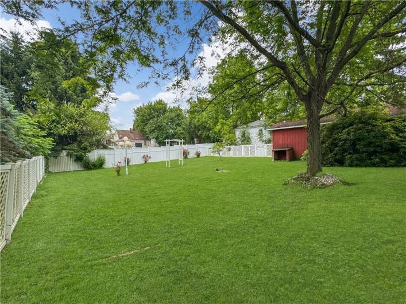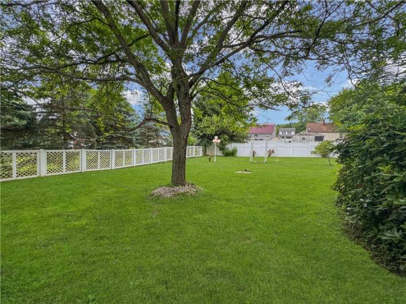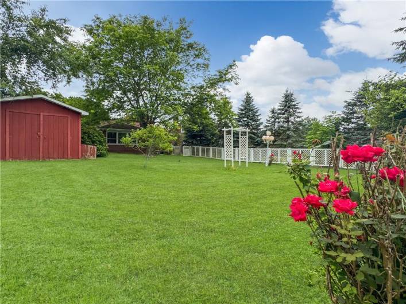Charming and solid, this stately brick ranch offers the best of one-level living just a short walk from the hospital. Step through the front door into a spacious living room drenched in natural light and underscored in plush neutral carpet. Two graceful arched openings create a distinctive flow—one leading to a formal dining room accented by built-in china cupboards and the other to a private hallway connecting the bedrooms and bathroom. The fully equipped eat-in galley kitchen is both functional and inviting, featuring abundant cabinetry, a stylish backsplash, contrasting counters and a cozy dining nook framed by a sunny corner window. A wide hallway lined with cedar closets guides you to two generous bedrooms and a centrally located ceramic-tiled bathroom. A sun-drenched den or family room at the rear of the home offers a peaceful retreat with views of the fenced backyard and includes a storage shed. Comfort is enhanced with replacement windows and a new HVAC system.
ContingentResidential
7 Sheridan Avenue, New Castle, PA 16105





