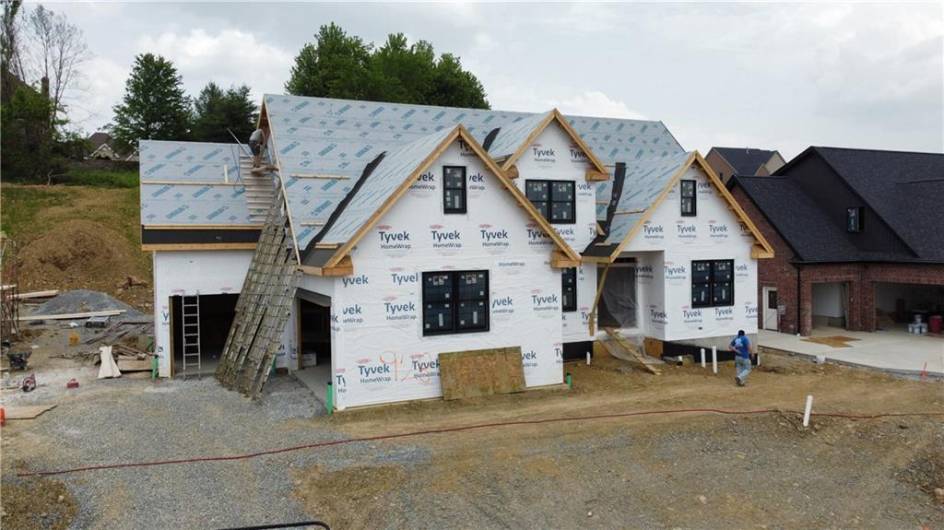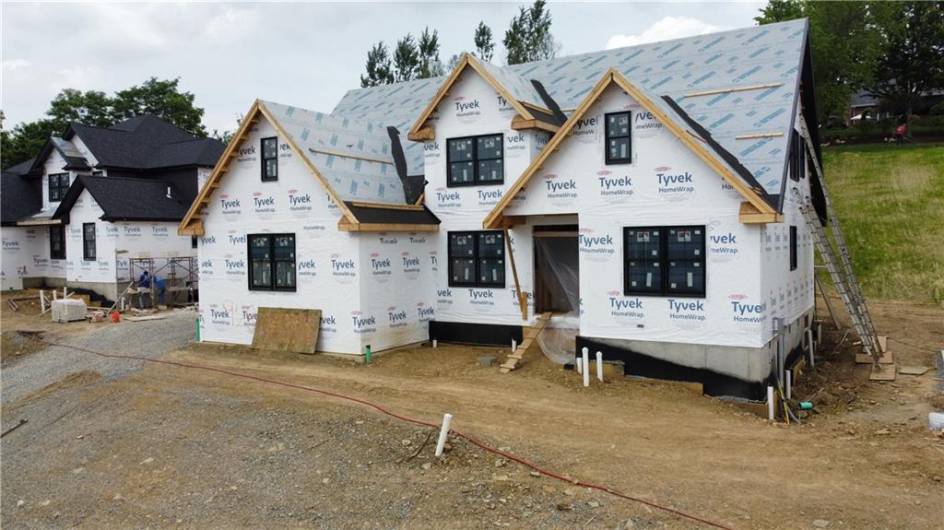Property Description
This warm and welcoming home features main level living at its finest. The main level includes first floor master suite with large walk in closet, den, dining room, kitchen, family room w/ vaulted ceiling, laundry room w/ finished cabinetry, pantry, mudroom, and powder room. The Second floor features a large loft, 3 additional bedrooms, a bonus room, and 2 full bathrooms. The basement is a blank slate pre-plumbed for a full bathroom and bar. The spacious 3 car garage configured with a two car side entry and one car front entry. Outside you will find a covered patio. Plenty of time to make all finish selections!
Bathrooms
: Main, Upper, Basement
: Main
3
Basement
: Walk Up
UNFIN
Garage and Parking
: 3
Features
: Central
: Woodbrn
: Ceramic Tile, Hard Wood, Wall To Wall
: Gas
: Forced Air
: Dishwasher, Microwave Oven, Wall To Wall Carpet, Auto Door On Garage, Screens, Disposal, Gas Stove, Kitchen Island, Gas Cook Top
: Residence/single Family
Address Map
US
PA
Washington
Canonsburg
Skyline Dr
1033
0
W81° 48' 51.6''
N40° 16' 52.9''
Cecil
From Southpointe BLVD turn onto Technology dr. From technology dr turn onto Network Dr follow network dr until a right hand turn onto Skyline Dr. THe home is located on the left.
$13,000
Building and Construction
: Brick, Stone
: New
.398
: Asphalt
: Public
: 1 1/2 Story
: Public
School Information
Canon McMillan
ActiveResidential
1033 Skyline Dr, Canonsburg, PA 15317
4 Bedrooms
3.1 Bathrooms
3,100 Sqft
$1,150,000
Listing ID #1705104
Basic Details
Listing Type : For Sale
Listing ID : 1705104
Price : $1,150,000
Bedrooms : 4
Rooms : 12
Bathrooms : 3.1
Square Footage : 3,100 Sqft
Year Built : 2025
Lot Area : 0.40 Acre
Property Type : Residential
Status : Active
Agent info


Keller Williams
460 Washington Rd #2, Washington, PA 15301
Contact Agent








