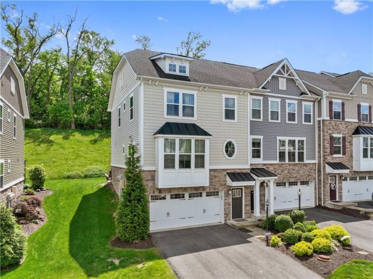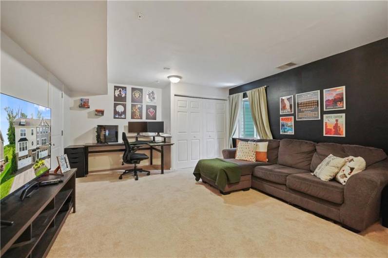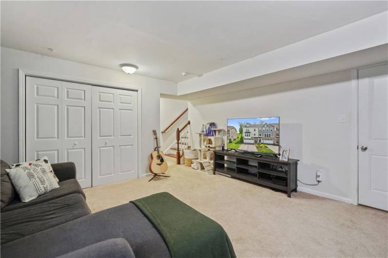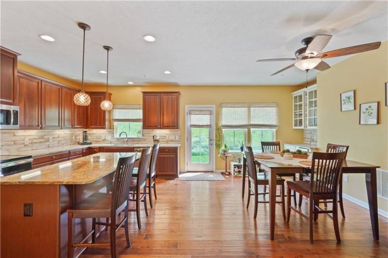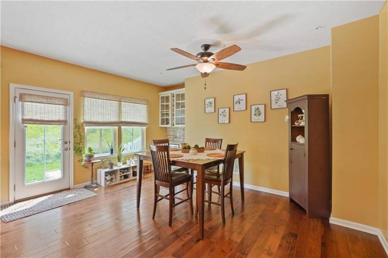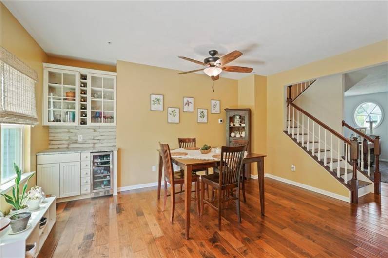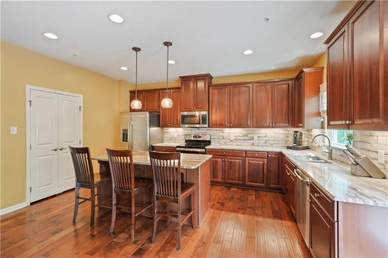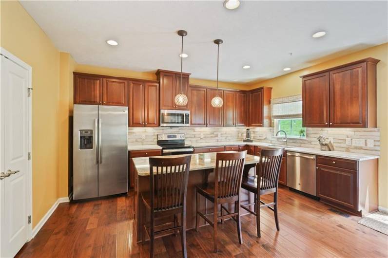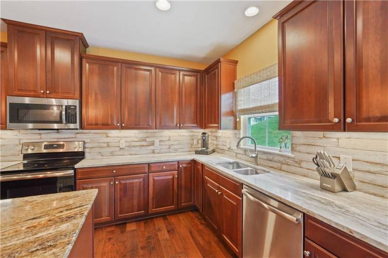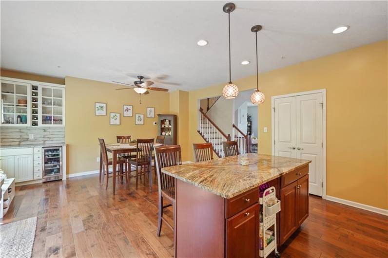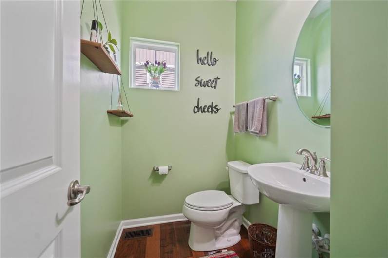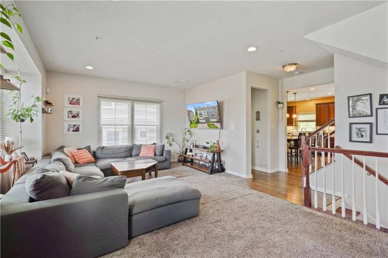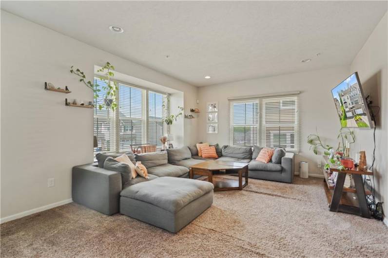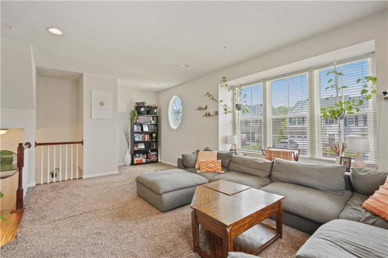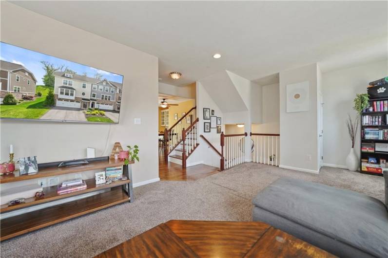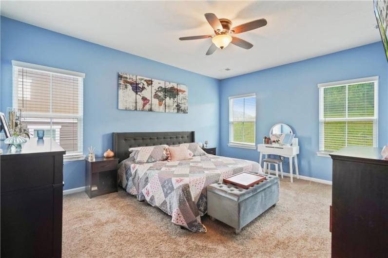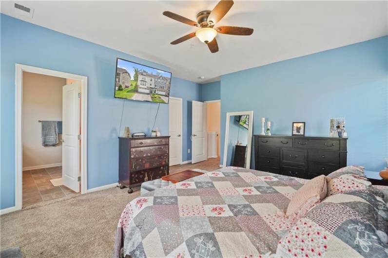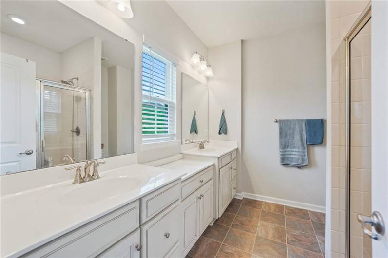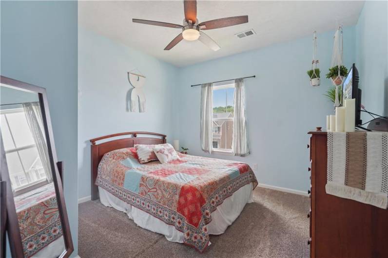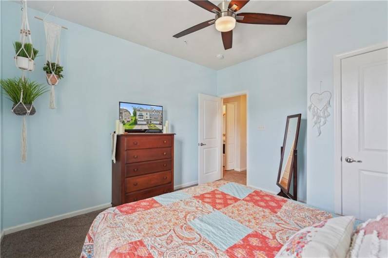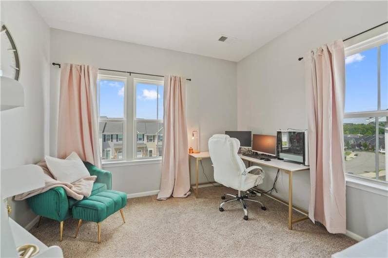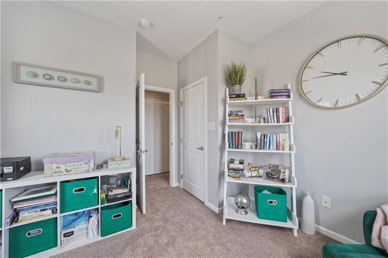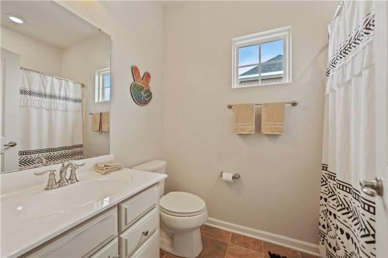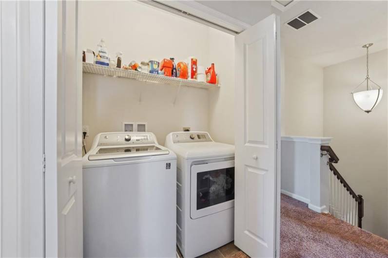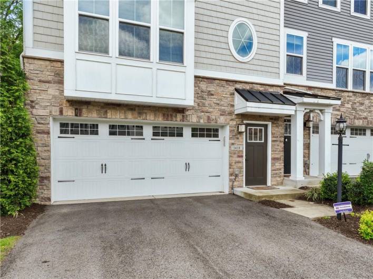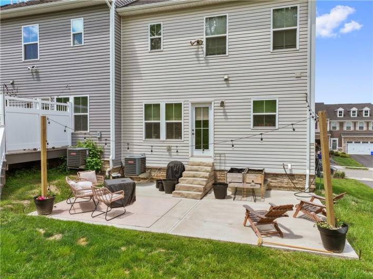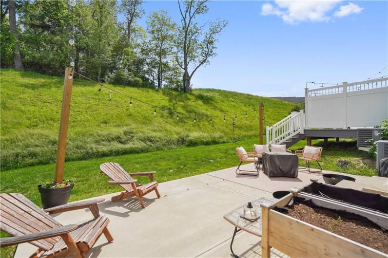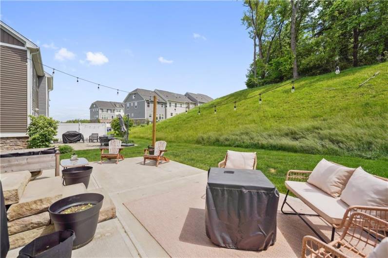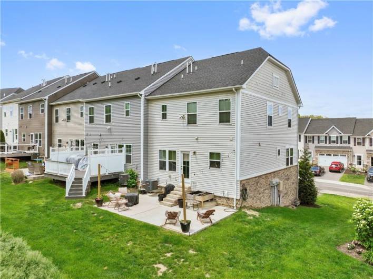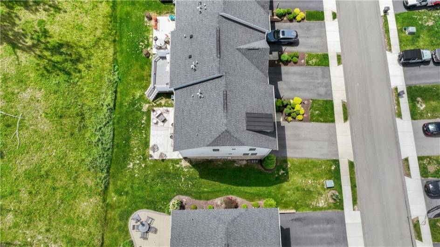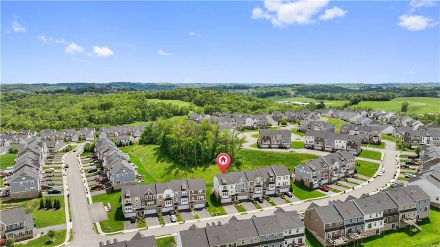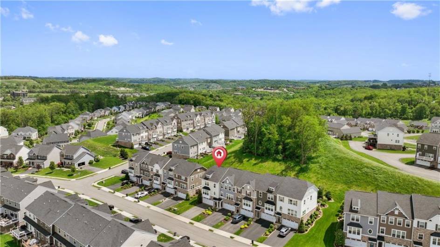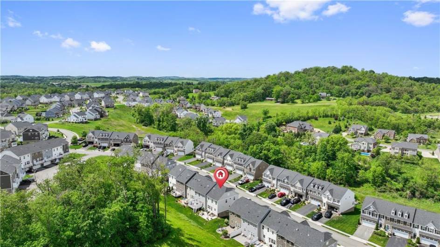Property Description
This beautifully maintained 3-bedroom, 2.5-bathroom townhome features a fully equipped kitchen with sleek granite countertops and modern appliances, perfect for cooking and entertaining. The open-concept layout flows seamlessly into the dining and living areas, leading out to a newer concrete patio—ideal for outdoor relaxation or gatherings. Spacious bedrooms, including a primary suite with en-suite bath, as well as the added convenience of a second-floor laundry. This move-in-ready home combines style, function, and low-maintenance living.
Bathrooms
: Upper
: Main
2
Basement
: Walk Out
Fin
Garage and Parking
: 2
Features
: Electric
: Vinyl, Wall To Wall, Laminate
: Gas
: Dishwasher, Electric Stove, Microwave Oven, Wall To Wall Carpet, Auto Door On Garage, Refrigerator, Disposal, Kitchen Island, Washer/dryer, Window Treatments, Wet Bar
: Residence/single Family
Address Map
US
PA
Washington
Canonsburg
Deer Creek Crossing
1418
0
W81° 48' 51.6''
N40° 17' 43.5''
Cecil
GPS
$4,410
Building and Construction
: Aluminum, Stone
: Existing
28x150
: Asphalt
: Public
: 3 Or More Stories
: Public
School Information
Canon McMillan
ActiveResidential
1418 Deer Creek Crossing, Canonsburg, PA 15317
3 Bedrooms
2.1 Bathrooms
0.12 Acre
$350,000
Listing ID #1702362
Basic Details
Listing Type : For Sale
Listing ID : 1702362
Price : $350,000
Bedrooms : 3
Bathrooms : 2.1
Year Built : 2018
Lot Area : 0.12 Acre
Property Type : Residential
Status : Active
Agent info


Keller Williams
460 Washington Rd #2, Washington, PA 15301
Contact Agent



