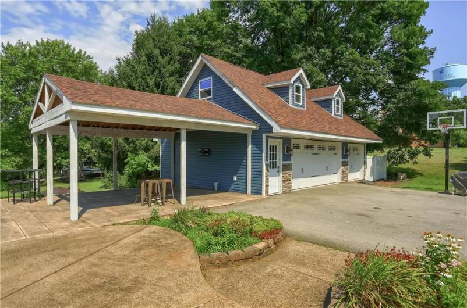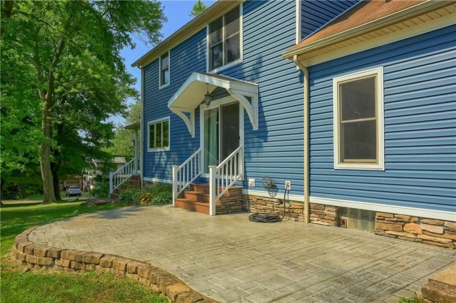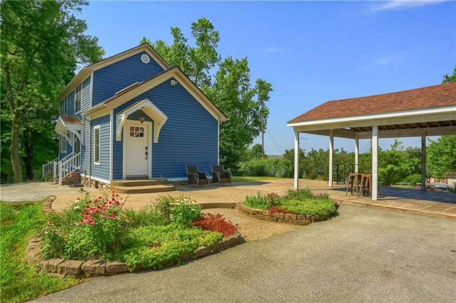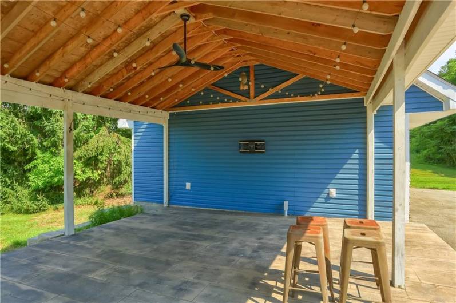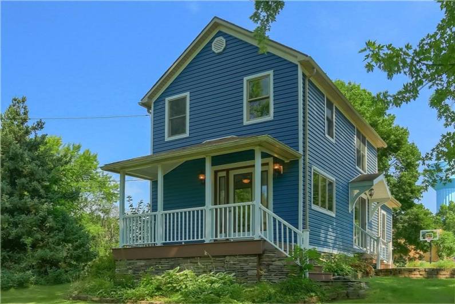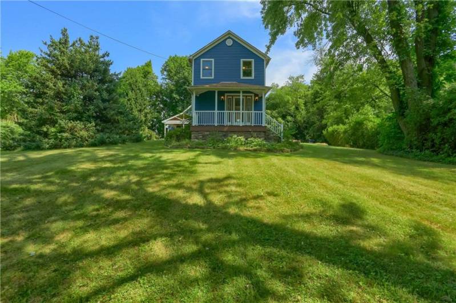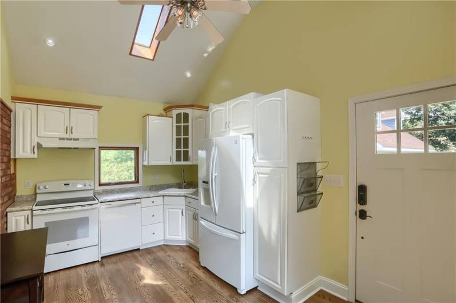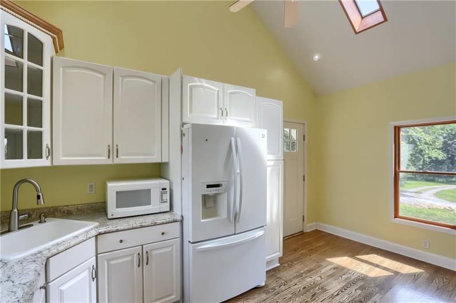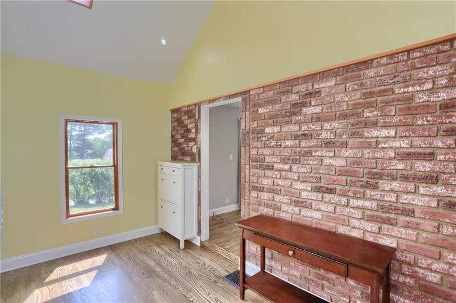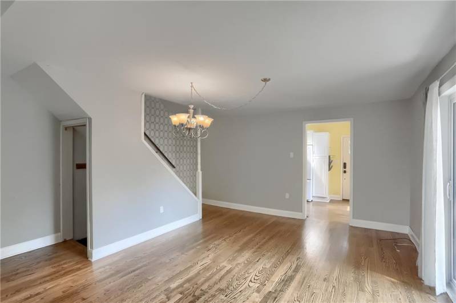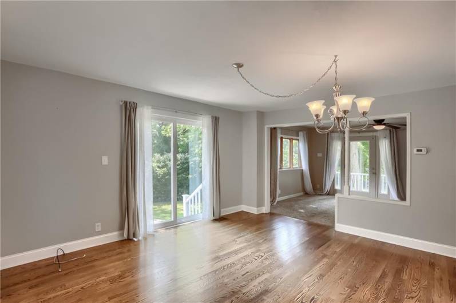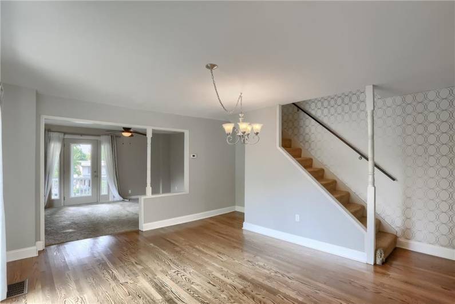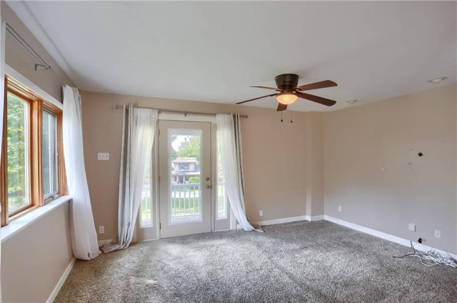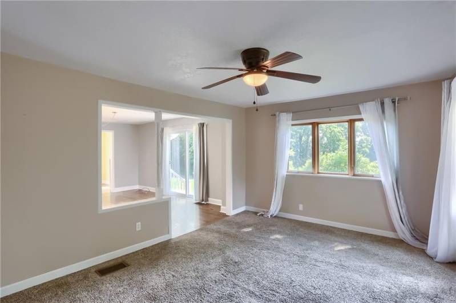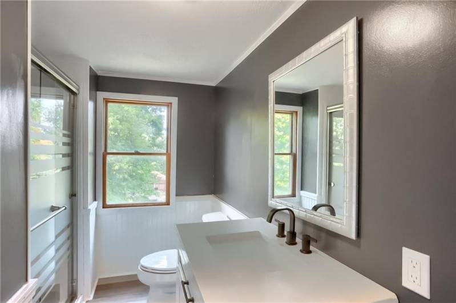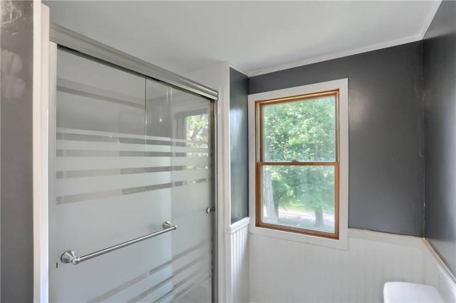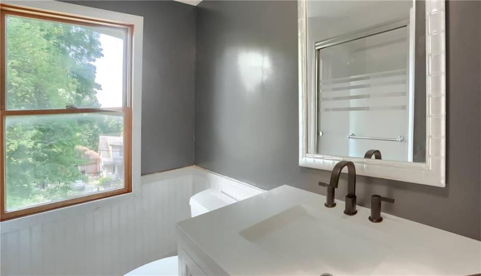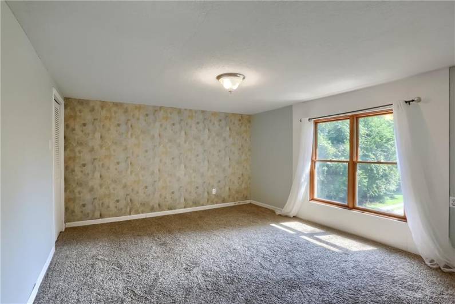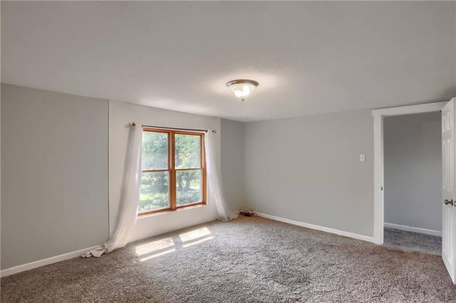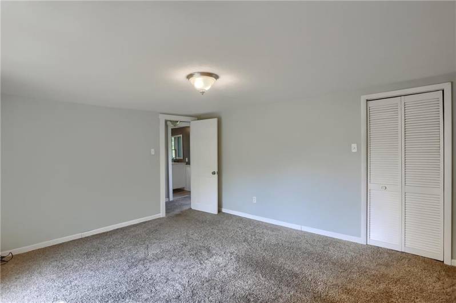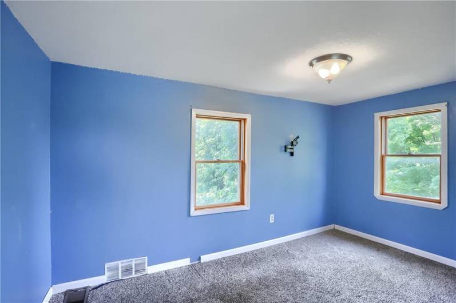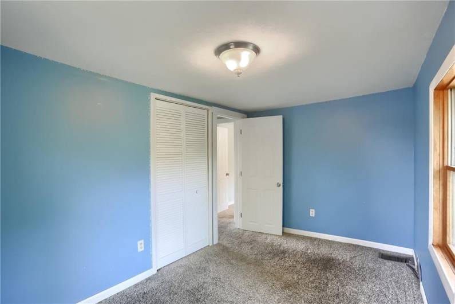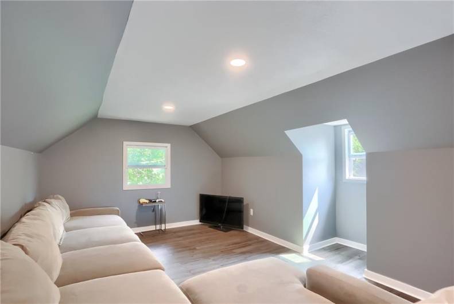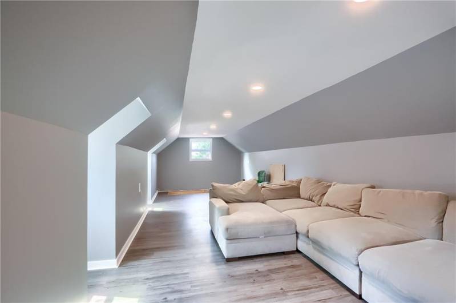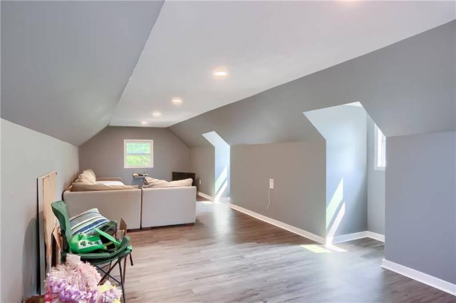Located in Riverside School District, this stunning home offers exceptional outdoor living and a spacious 3-car garage. Inside, the fully equipped kitchen features vaulted ceilings with skylights and a stylish exposed brick wall, creating a bright and modern space. The open-concept dining and living area is flooded with natural light and offers direct access to multiple outdoor porches through sliding glass doors.rnUpstairs, you’ll find two comfortable bedrooms and a beautifully renovated full bathroom. The outdoor space is a true showstopper—with a covered stamped concrete patio perfect for entertaining year-round. And there’s more! Don’t miss the large, finished bonus room above the garage—ideal for a home office, studio, or hangout space. Mature landscaping and elegant stone accents complete the picture, making this home a true standout. Additional piece of mind provided by a one-year home warranty.
ActiveResidential
1060 Cherry Hill Rd, Ellwood City, PA 16117





