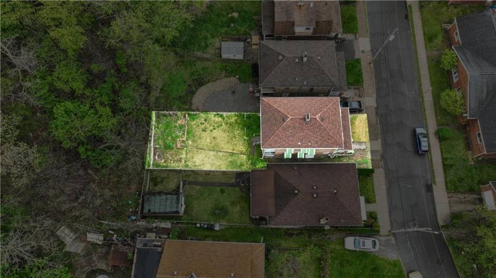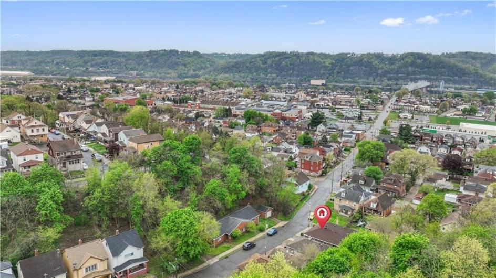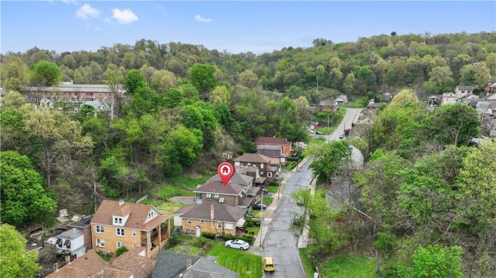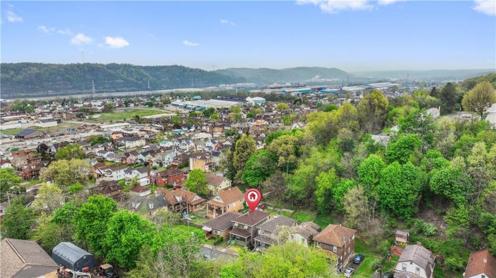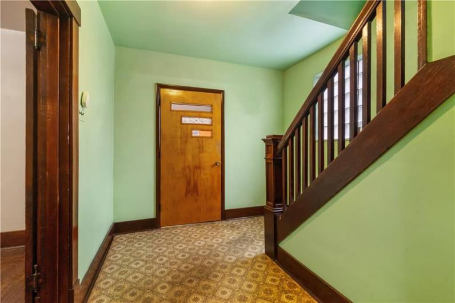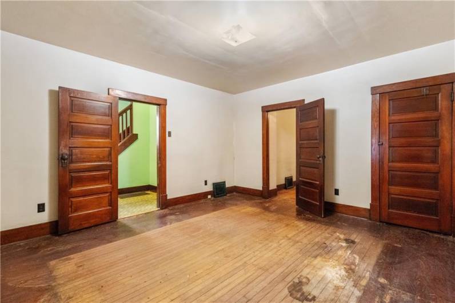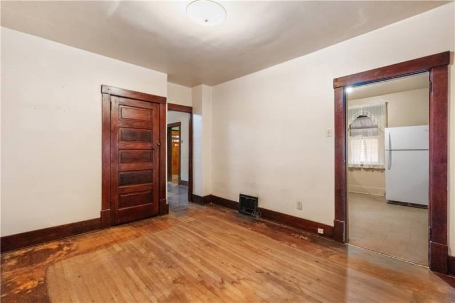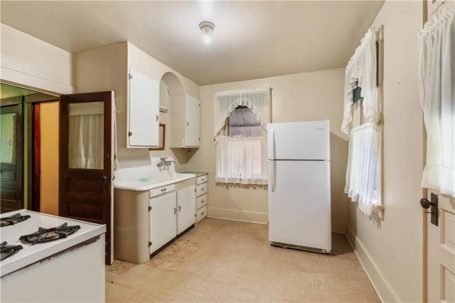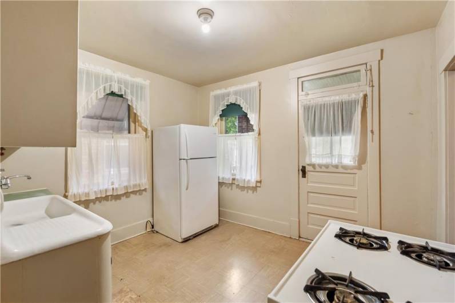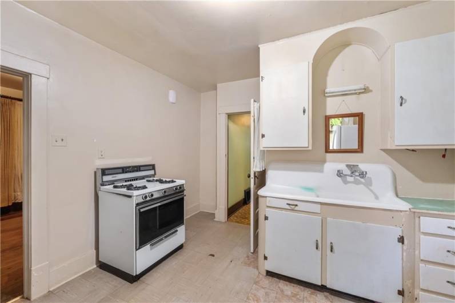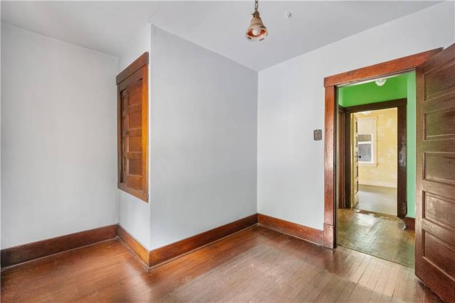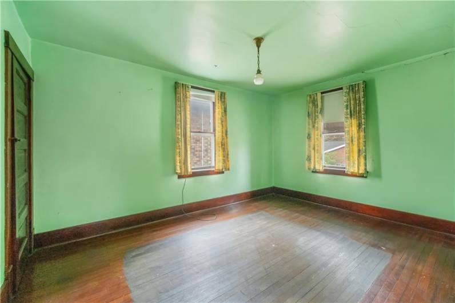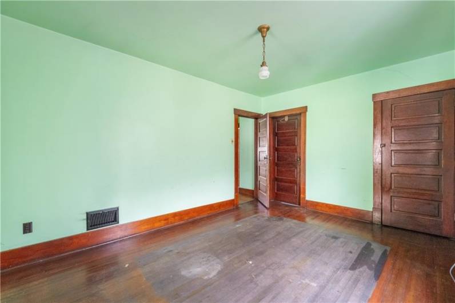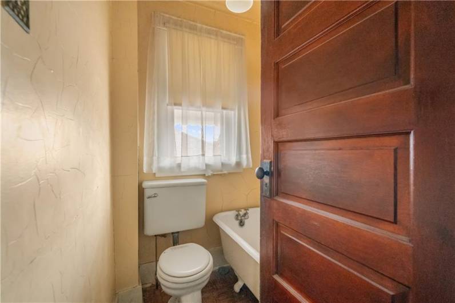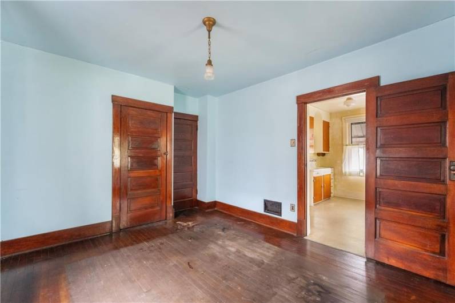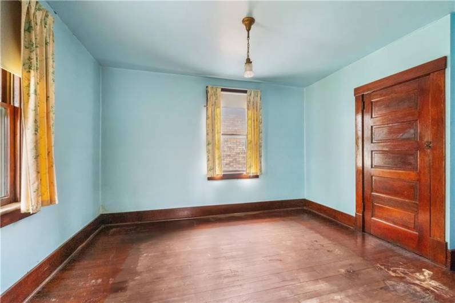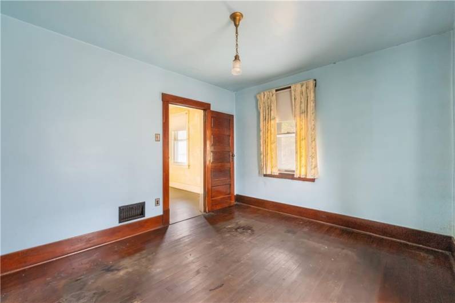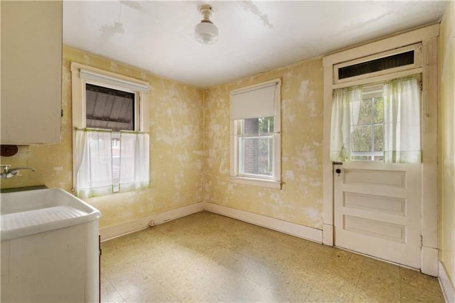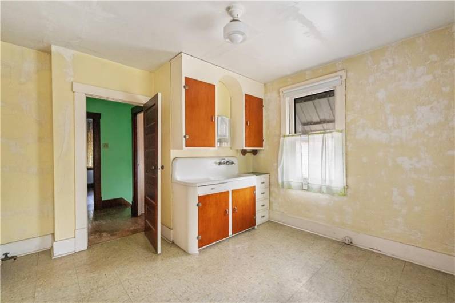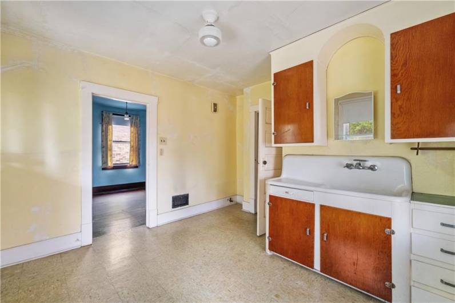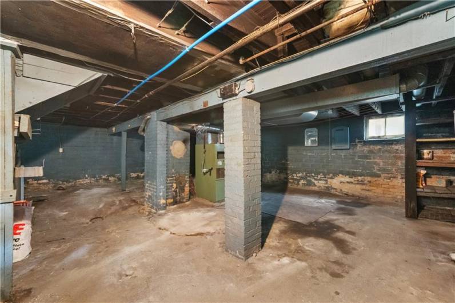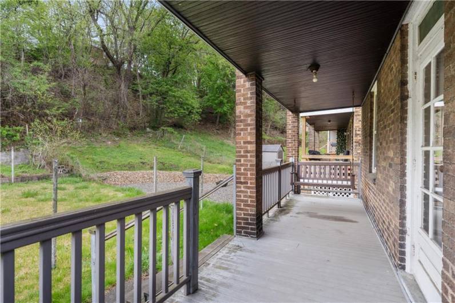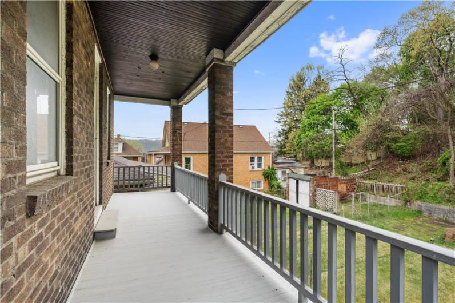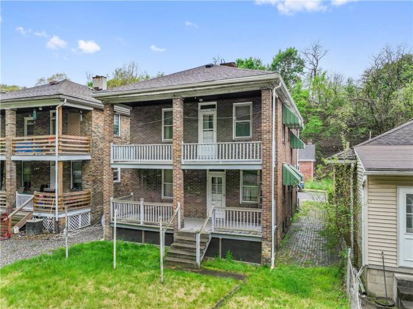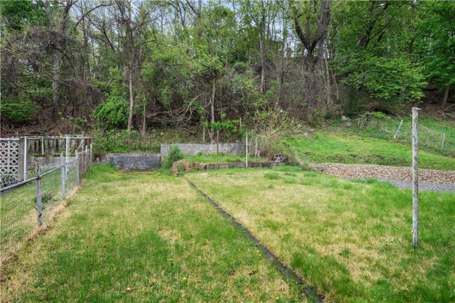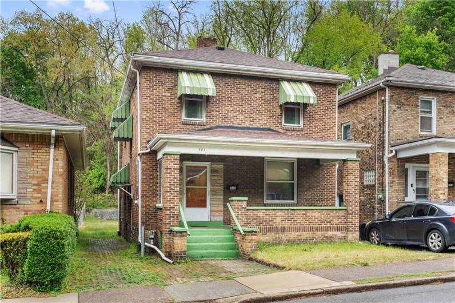Unique Opportunity in the Heart of Ambridge! This Classic Brick Beauty Has So Much Charm & Potential! In the same family for over 60 years! With a Full Kitchen and Bath on Each Level Duplex possibility exists in this flexible floorplan! Original hardwood flooring and wood trim throughout the home. First floor Can be Living room, bedroom, & Kitchen for a duplex or Living room, Formal Dining room, & Kitchen for a large one family home. Covered porch on each level looking out to a wooded tree line. Claw foot tub in the two bathrooms for old world nostalgia. Keep or repurpose! Both Kitchens with original farmhouse sink. Three bedrooms upstairs with hardwood flooring, or make this a 2 bedroom with living room for duplex. Updated roof! Off street parking leads to large level backyard perfect for summer activities. Waiting for your personal stamp! Convenient Location, Walk to Shops, Dining, & Ambridge High School.
ActiveResidential
903 11th St., Ambridge, PA 15003





