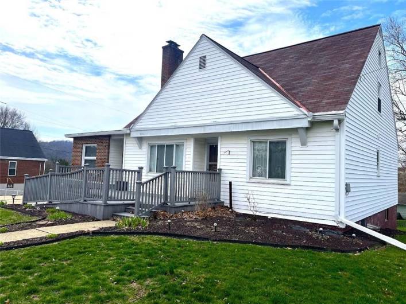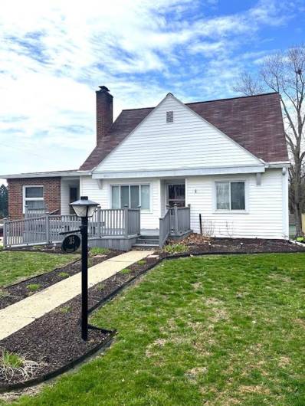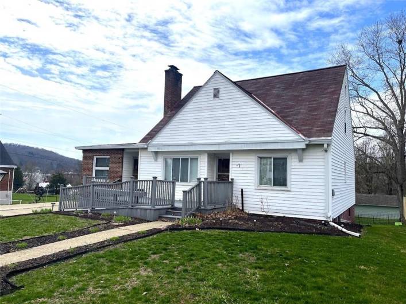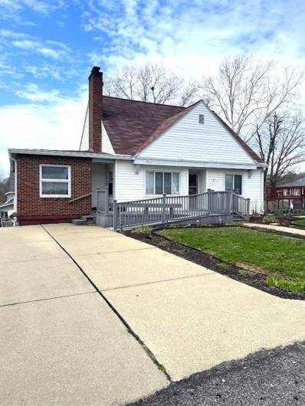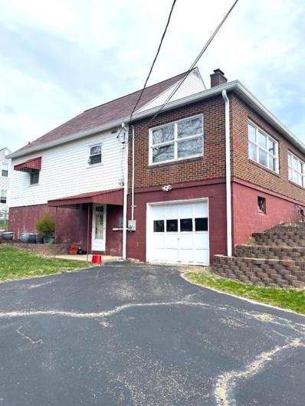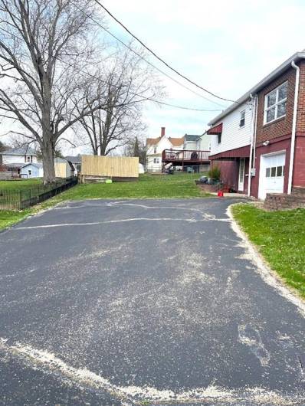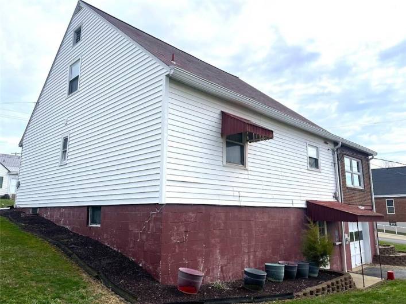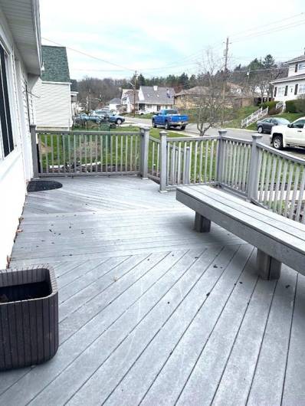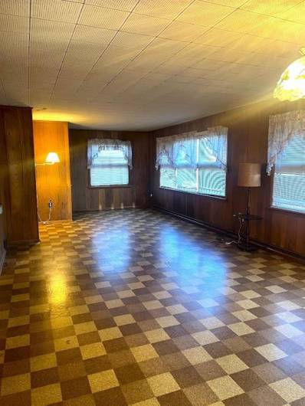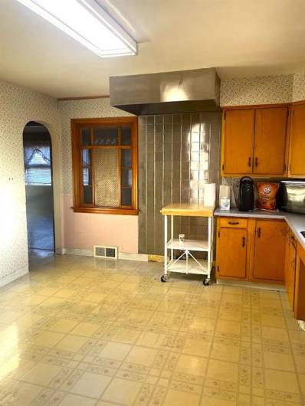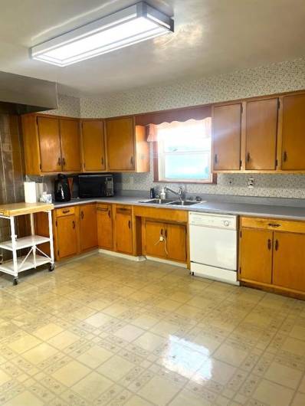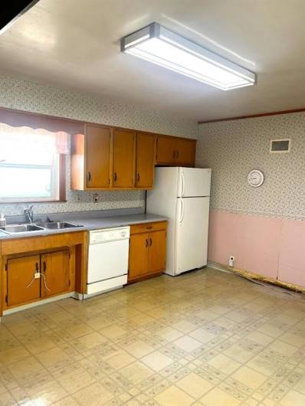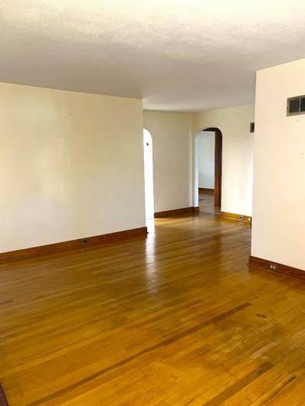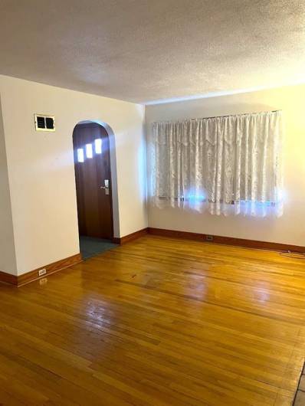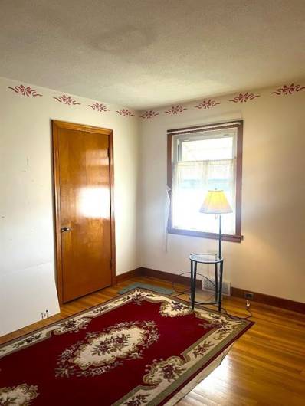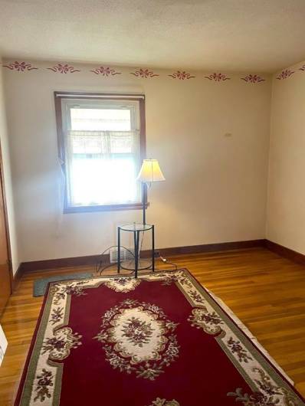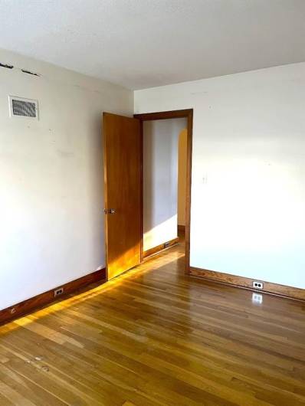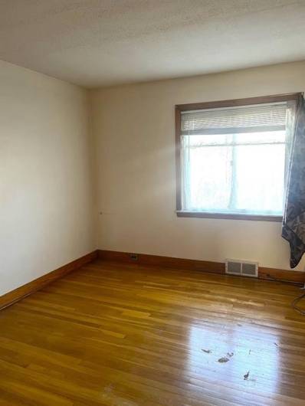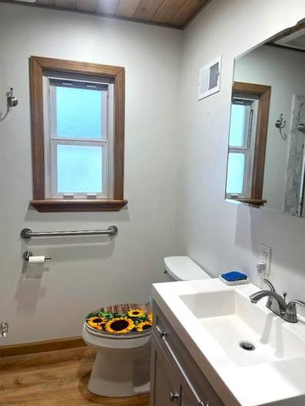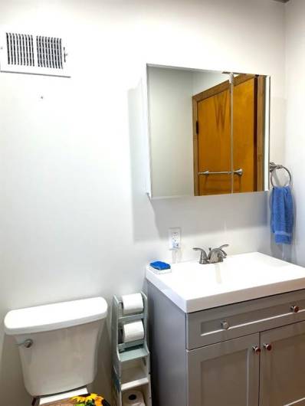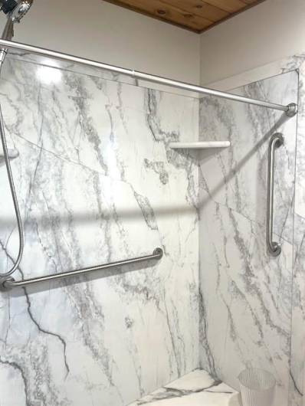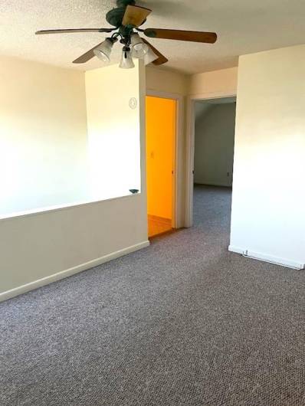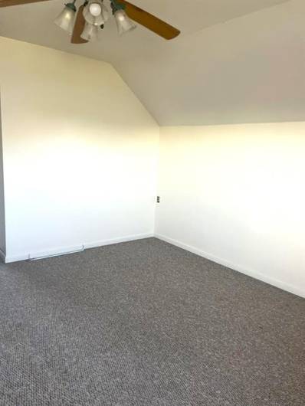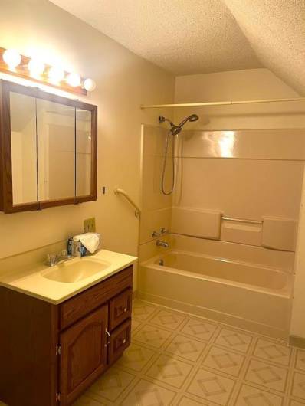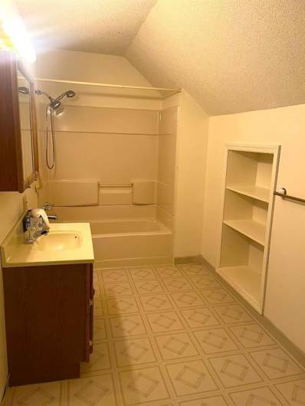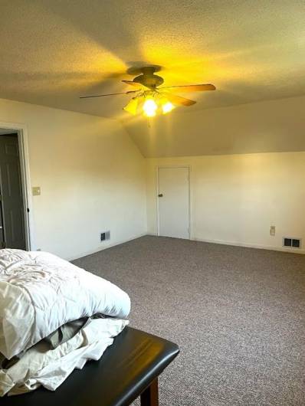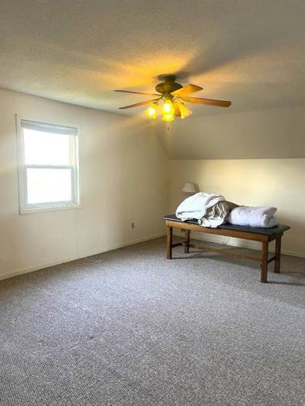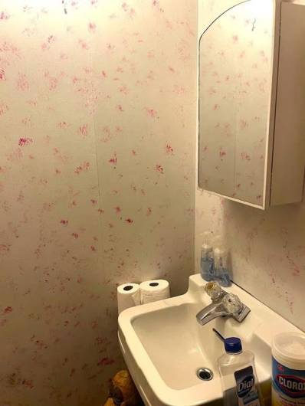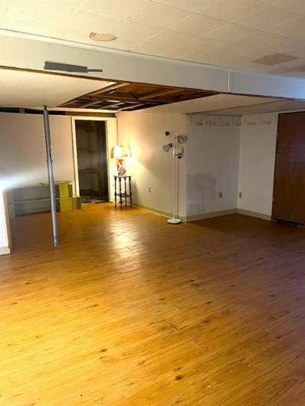Situated on a spacious corner lot, this property features a blacktop driveway accommodating over four vehicles, along w/ an additional space in the integral one-car garage. The entrance is highlighted by a poured concrete sidewalk leading to a welcoming front patio designed w/ Trex decking and built-in seating, ideal for enjoying warm summer evenings. Inside, you’ll find an expansive enclosed sunporch perfectly suited for a large formal dining area, alongside a spacious kitchen outfitted with solid wood cabinets. Adjacent to the kitchen, the formal living room boasts stunning oak hardwood floors. The main level is completed by two bedrooms & a newly updated custom walk-in shower equipped w/ handicap grab bars. The upper floor master suite offers a private master bathroom & a versatile bonus room that can serve as a nursery, home office, or playroom. Additionally, the finished basement enhances the home’s appeal w/ extra space for an exercise room in addition to the family room.
ActiveResidential
315 Sherman Avenue, Waynesburg, PA 15370





