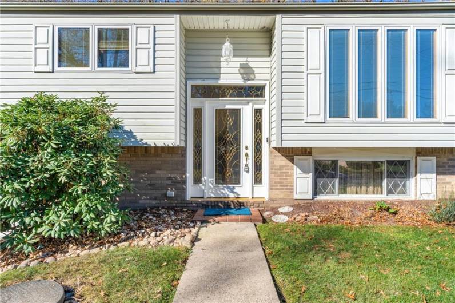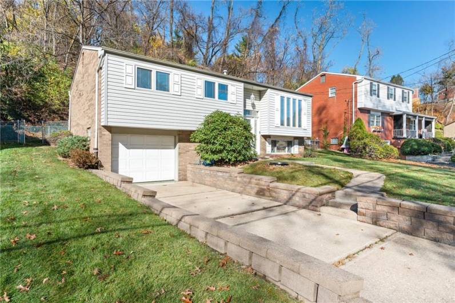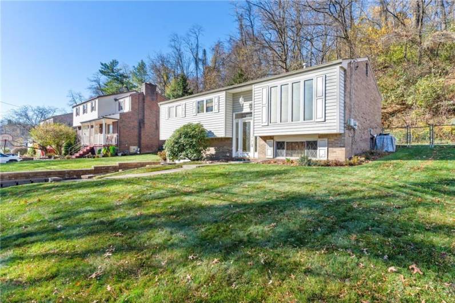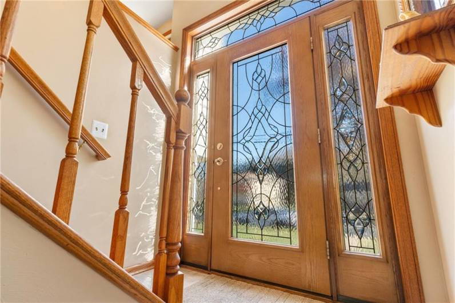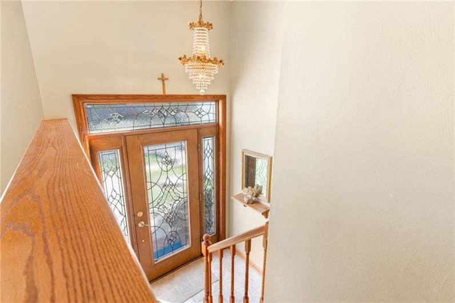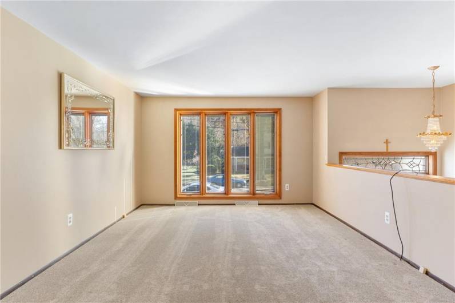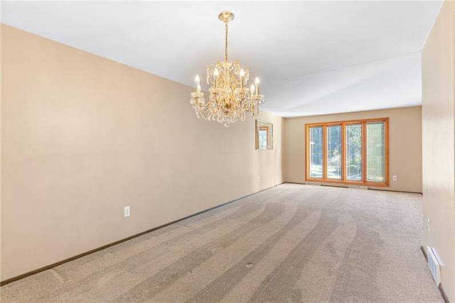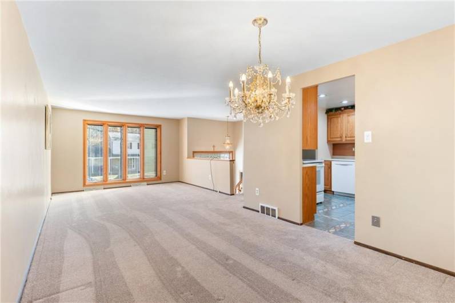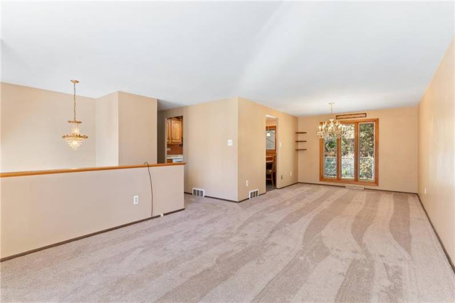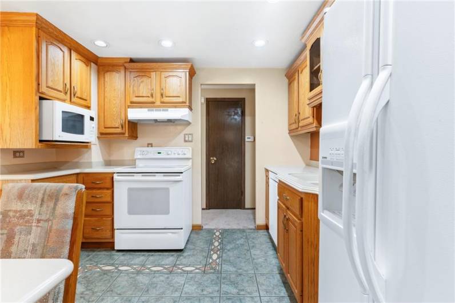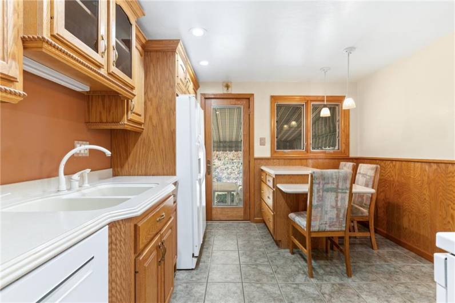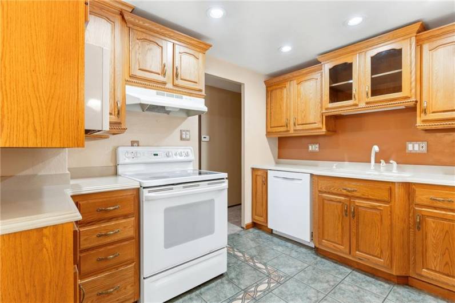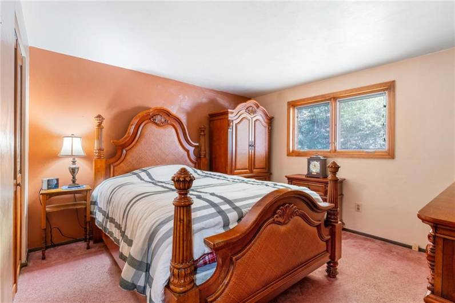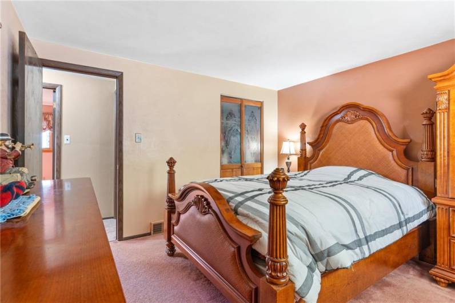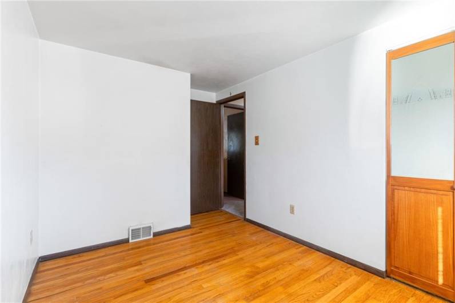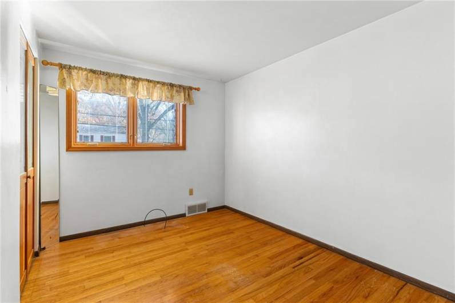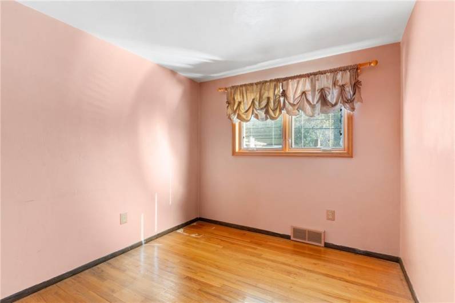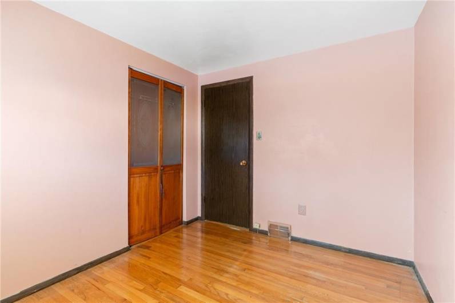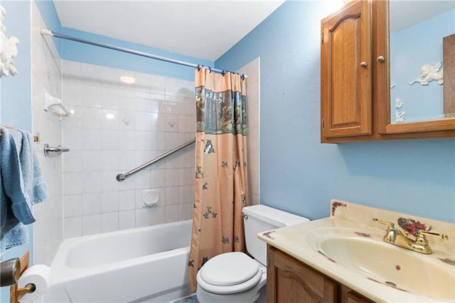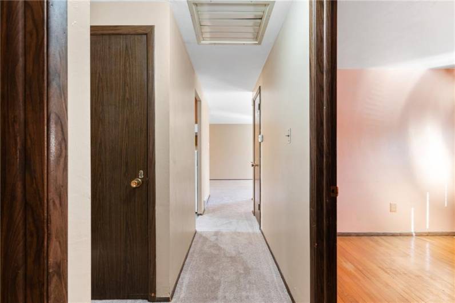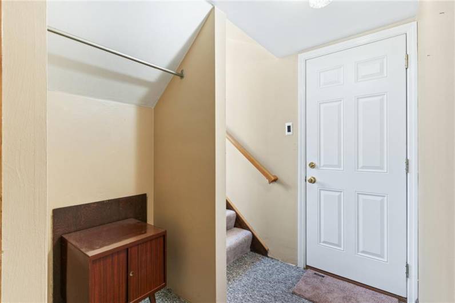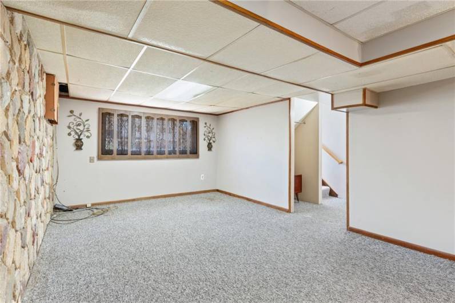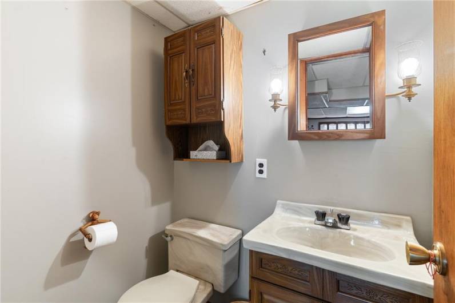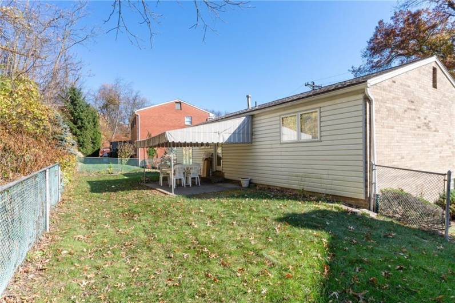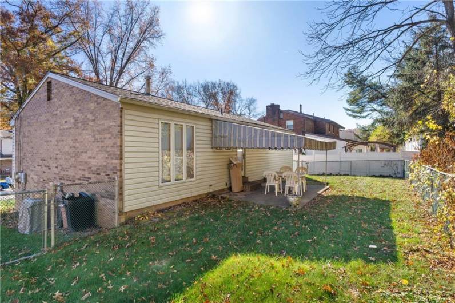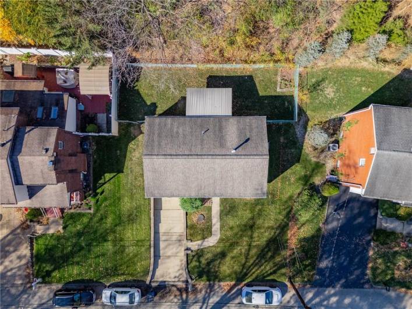Property Description
Welcome to 1026 Evergreen Drive! This beautifully maintained 3 bedroom, 1.5 bath home offers both convenience and comfort in the desirable Green Briar Highlands Community. Inside, you’ll find a spacious living room that flows seamlessly into the dining area, perfect for gatherings and entertaining. The kitchen offers ample cabinet space, making meal prep a breeze. The finished basement with a half bath provides an additional living space, ideal for a family room, rec area or home office. Located in a quiet neighborhood with easy access to shopping, schools and public transportation, 2016 Evergreen checks all the boxes!
Bathrooms
: Main
: Lower
1
Basement
: Interior Only
FIN
Features
: Central
: Hard Wood, Wall To Wall, Tile
: Forced Air
: Dishwasher, Electric Stove, Microwave Oven, Wall To Wall Carpet, Auto Door On Garage, Refrigerator, Kitchen Island, Multi-pane Windows, Convection Oven, Electric Cook Top
: Residence/single Family
Address Map
US
PA
Allegheny-East
Pittsburgh
Evergreen
1026
0
E0° 0' 0''
N0° 0' 0''
Penn Hills
From 376 to Monroeville, Penn Hills Exit, Right on Stoneledge Dr, Right on Jefferson Rd, Left on Evergreen Dr.
$2,932
Building and Construction
: Brick, Vinyl
: Existing
14,964
: Asphalt
: Public
: Split Entry
: Public
School Information
Penn Hills
ActiveResidential
1026 Evergreen, Pittsburgh, PA 15235
3 Bedrooms
1.1 Bathrooms
1,362 Sqft
$235,000
Listing ID #1693988
Basic Details
Listing Type : For Sale
Listing ID : 1693988
Price : $235,000
Bedrooms : 3
Bathrooms : 1.1
Square Footage : 1,362 Sqft
Year Built : 1969
Lot Area : 0.34 Acre
Property Type : Residential
Status : Active
Agent info


Keller Williams
460 Washington Rd #2, Washington, PA 15301
Contact Agent



