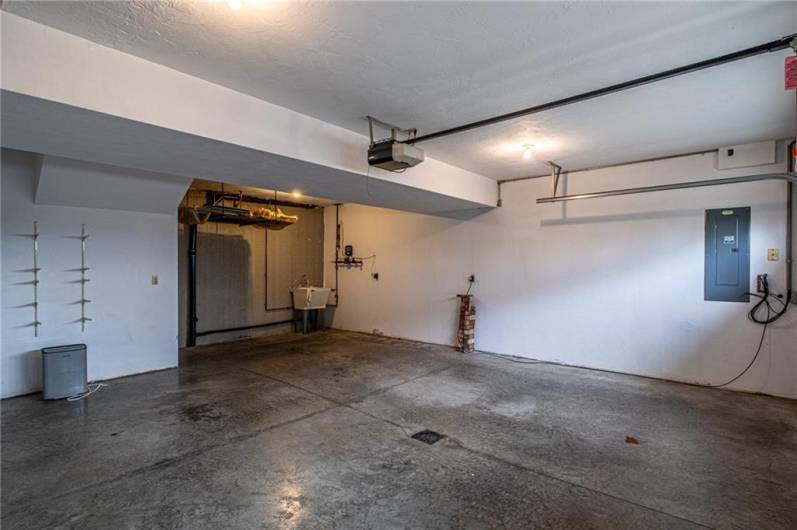Fabulous Custom-Built Villa with Stunning Fairway Views! This open-concept home features a leaded glass front door with transom windows, setting the tone for its elegant design. The formal living room offers an integrated sound system and fireplace, while the dining room includes pendant lighting and patio access. A charming main-level den showcases French doors with glass panels and wall sconces, perfect for a home office or study. The kitchen boasts new stainless steel appliances, recessed lighting, and a large island with pendant lighting and seating. The luxurious master suite includes a walk-in closet and bath with a Jacuzzi tub, double sinks, walk-in shower, and private water closet. A spacious 2nd bedroom upstairs features an en suite bath. The lower level offers a game room with driveway access and a full bath. With thoughtful design, premium features, and breathtaking fairway views, this home is a must-see!
ContingentResidential
1023 Blackthorne Drive, Jeannette, PA 15644

























































