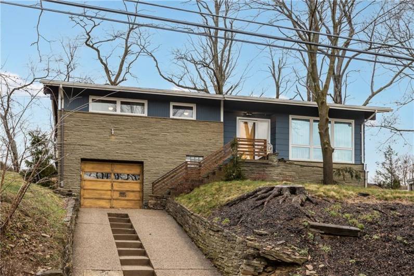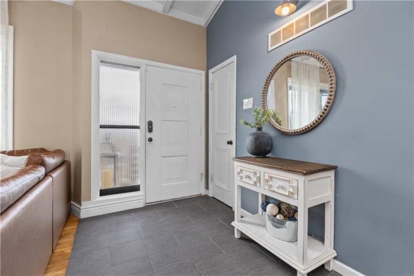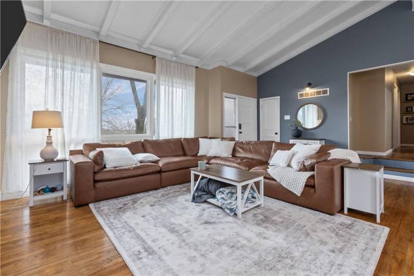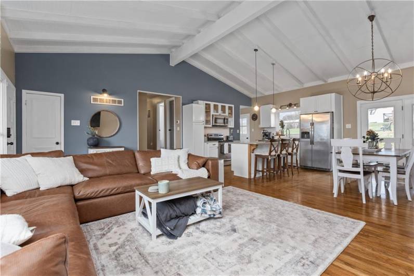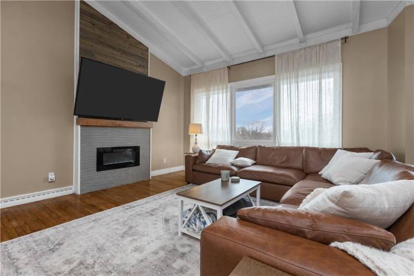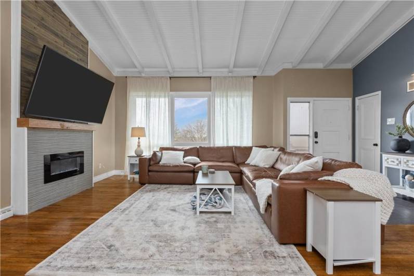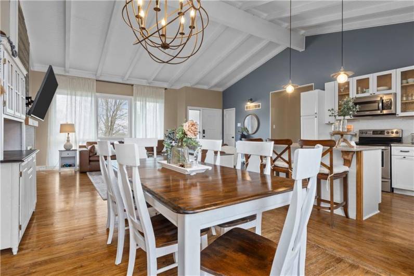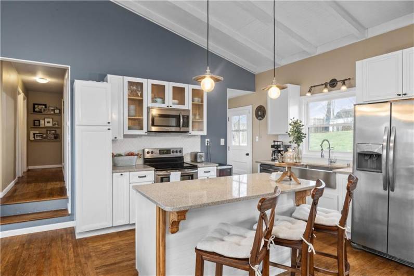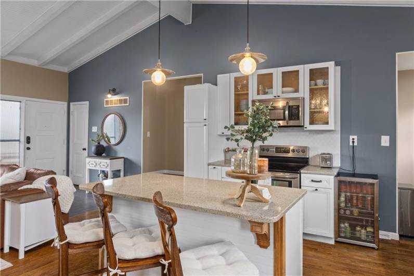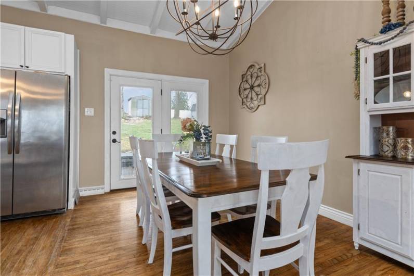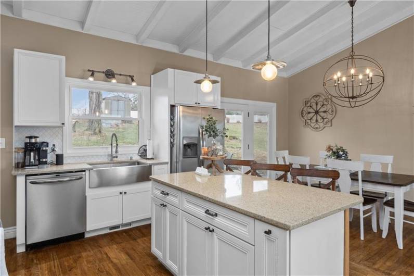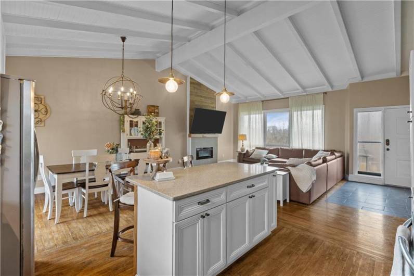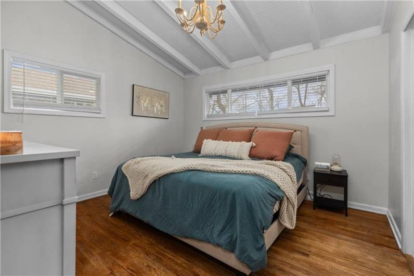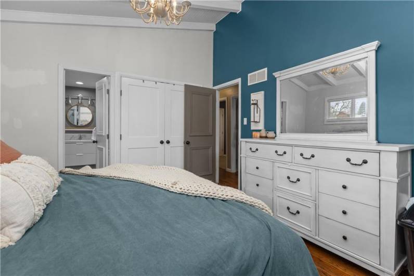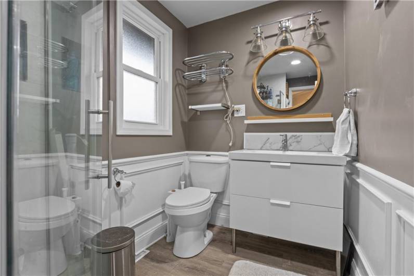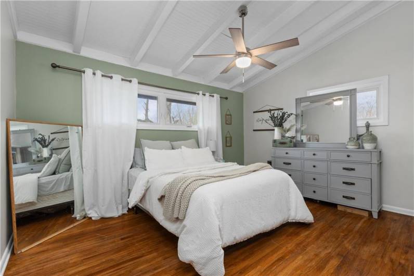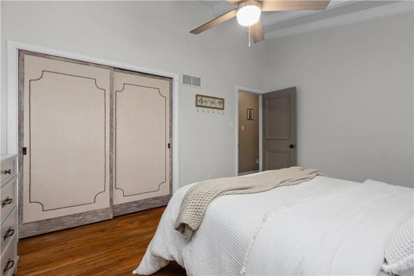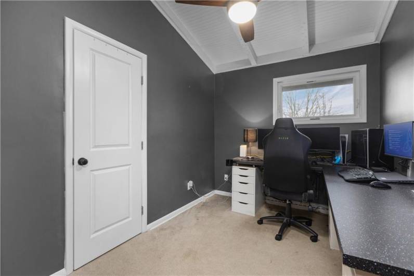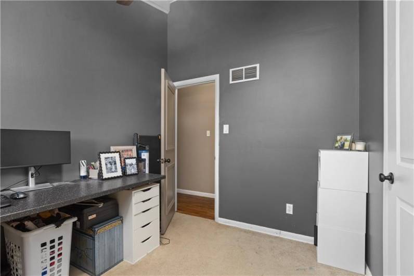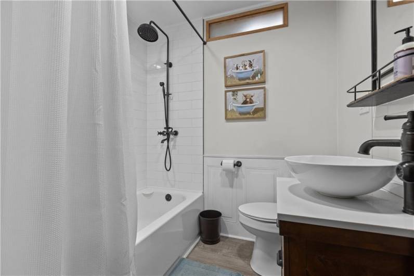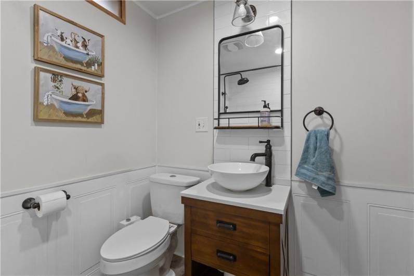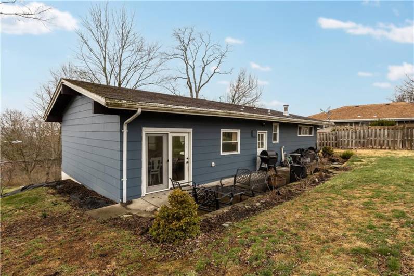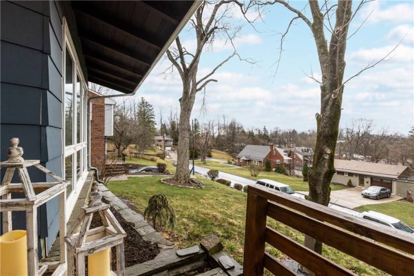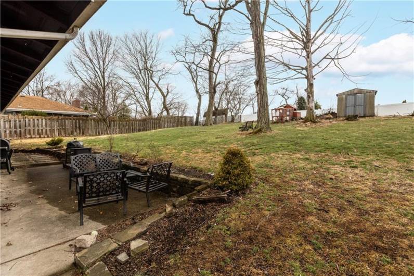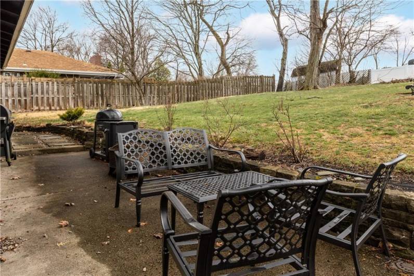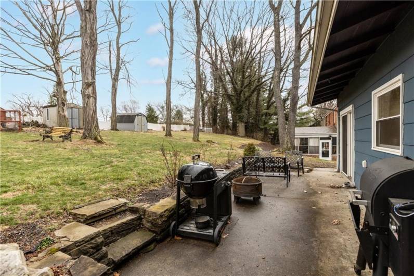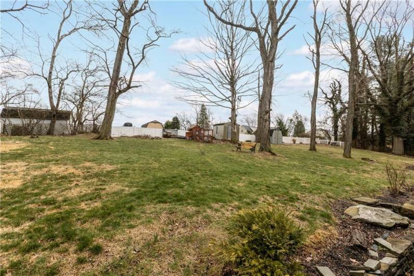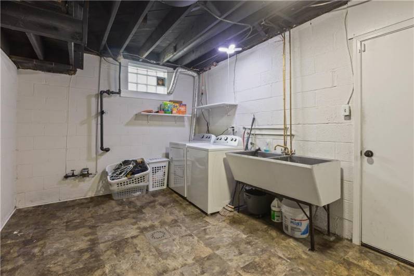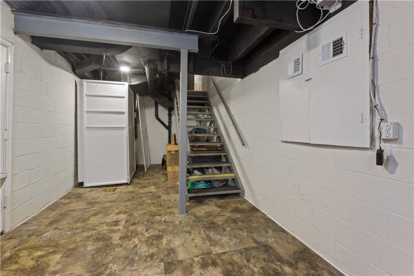Property Description
Step into this stunning ranch-style home! The open floor plan is highlighted by dimensional ceilings and exposed beams, creating a warm and inviting atmosphere. The living room features an electric fireplace, perfect for cozy evenings. The updated kitchen boasts a center island, stainless steel appliances, quartz counters and flows seamlessly into the dining room, ideal for entertaining. The primary bedroom offers a private en-suite bath, a huge walk-in closet, frameless shower. Complemented by two additional bedrooms and an additional full bath. Electric vehicle-ready garage. Outside, enjoy a large yard and inviting outdoor space, perfect for relaxation or gatherings. Convenient location to the “T”, mall, restaurants, Route 19.
Bathrooms
: Main
2
Basement
: Interior Only
Partial
Garage and Parking
Features
: Central
: Elec
: Hard Wood, Tile
: Gas
: Forced Air
: Dishwasher, Electric Stove, Microwave Oven, Auto Door On Garage, Refrigerator, Disposal, Kitchen Island, Pantry, Washer/dryer
: Residence/single Family
Address Map
US
PA
Allegheny-South
Bethel Park
Santa Barbara Dr
2603
0
W81° 57' 35.8''
N40° 20' 41.1''
Bethel Park
Rt 19 to L/R onto Highland, R Meadowbrook, R Strathmore, L Santa Barbara Dr
$8,239
Building and Construction
: Colonial
: Frame, Stone
: Existing
75x145x75x144
: Composition
: Public
: Raised Ranch
: Public
School Information
Bethel Park
ActiveResidential
2603 Santa Barbara Dr, Bethel Park, PA 15102
3 Bedrooms
2 Bathrooms
1,500 Sqft
$360,000
Listing ID #1693298
Basic Details
Listing Type : For Sale
Listing ID : 1693298
Price : $360,000
Bedrooms : 3
Rooms : 7
Bathrooms : 2
Square Footage : 1,500 Sqft
Year Built : 1950
Lot Area : 0.25 Acre
Property Type : Residential
Status : Active
Agent info


Keller Williams
460 Washington Rd #2, Washington, PA 15301
Contact Agent



