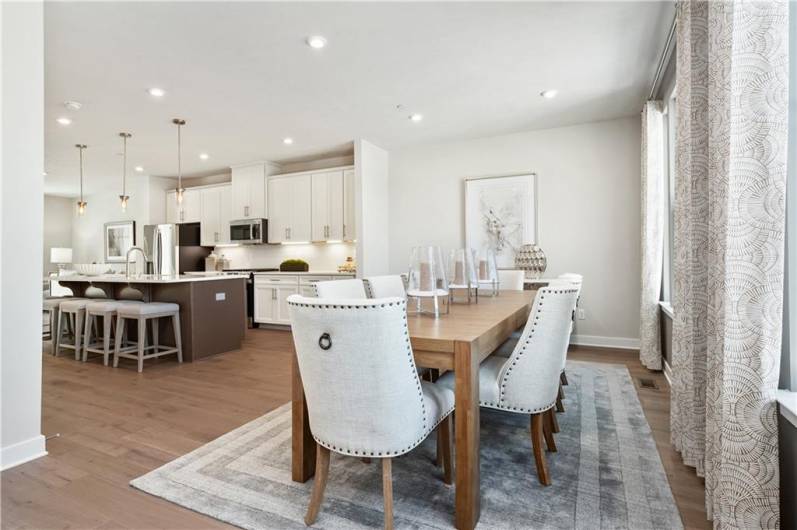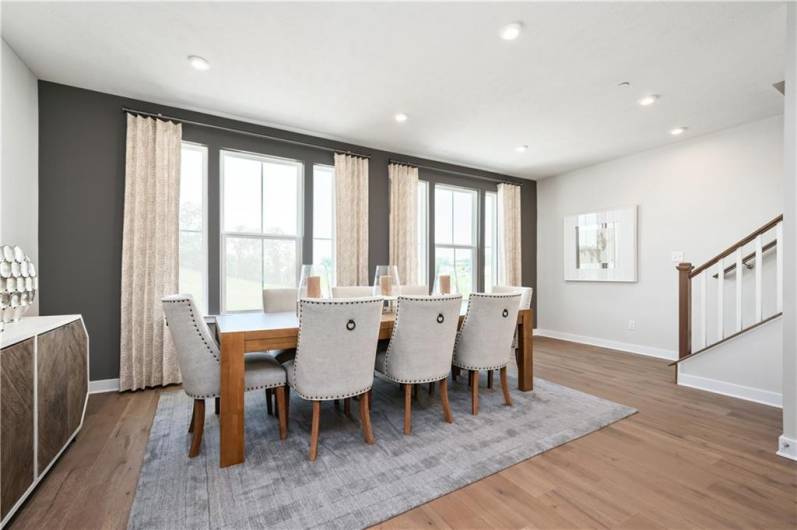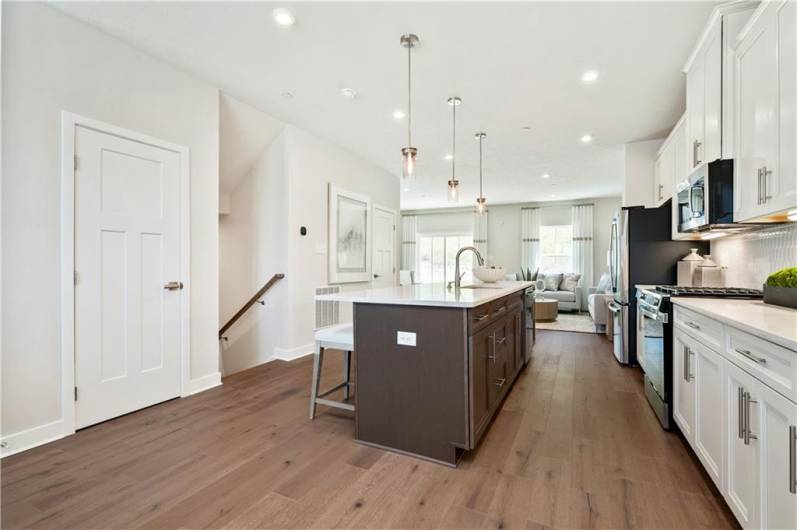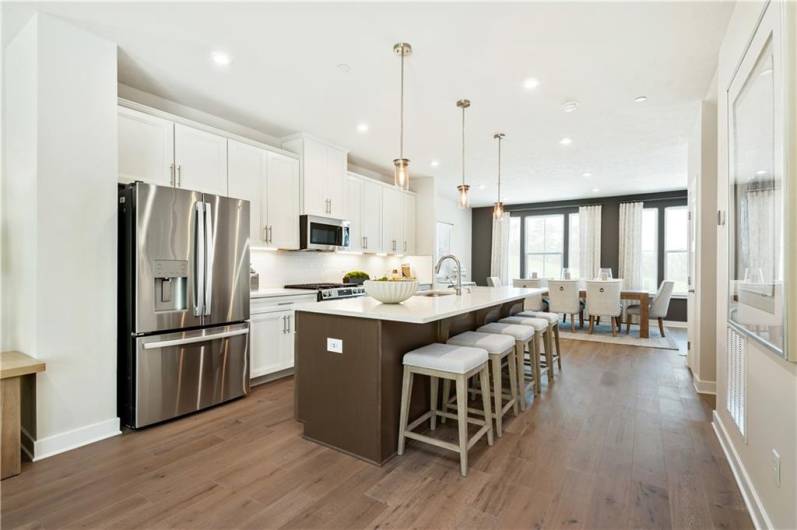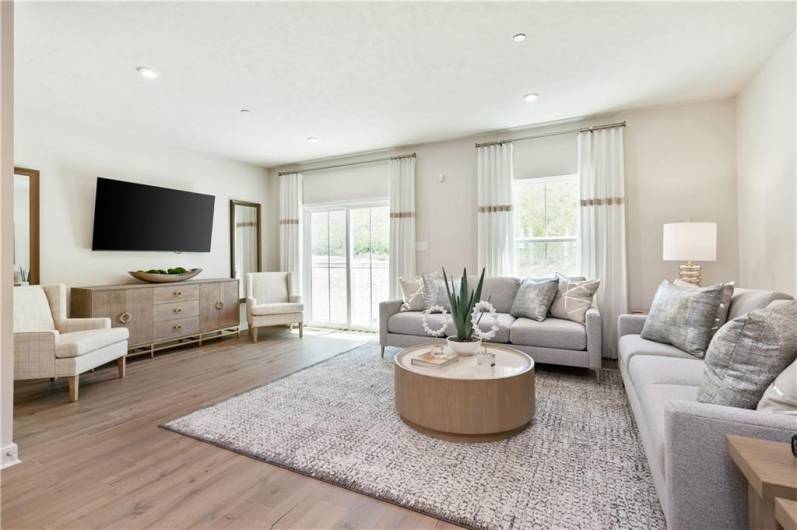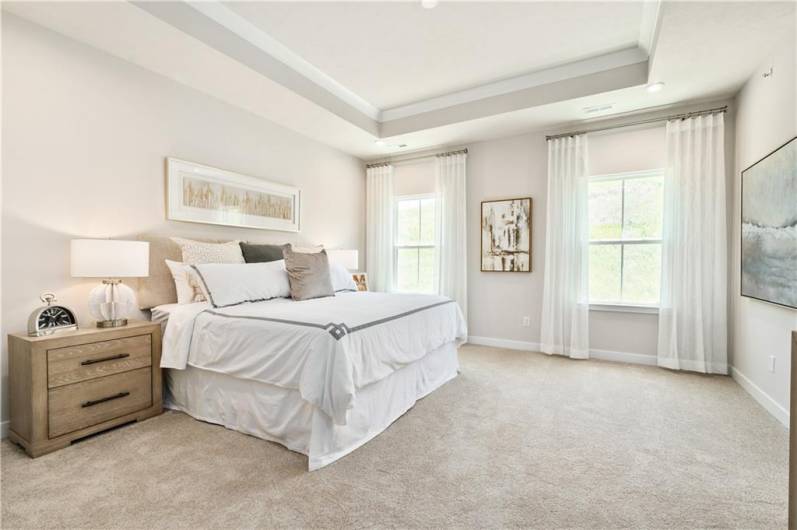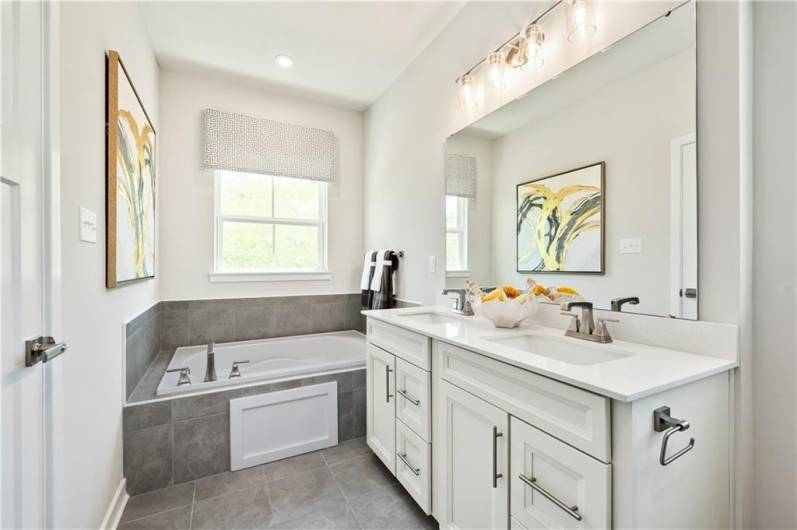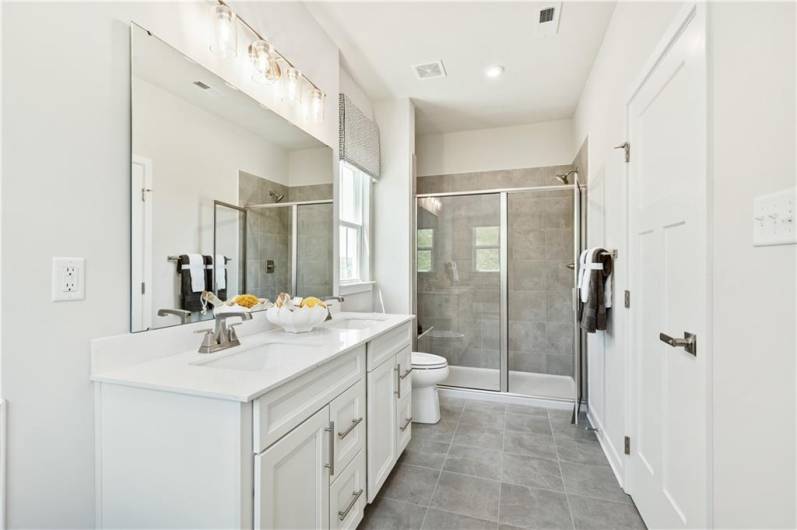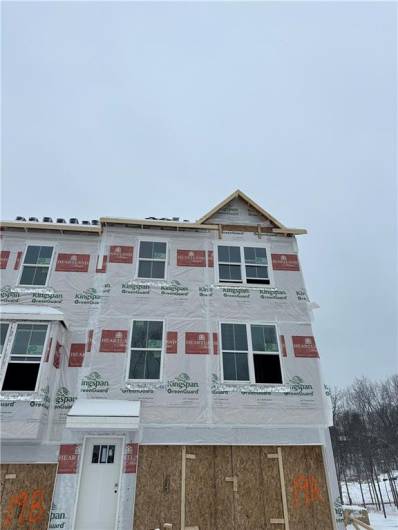***END UNIT – Available for March/April move-in***rnThe Schubert town home layout is designed to make you feel at home. The entry level greets you with a 2 car garage and a finished Multi-Purpose room. 9’ ceilings on the First Floor make the open Kitchen/Dining/Living area feel spacious yet inviting for guests. This large, open first floor, along with the thoughtfully designed kitchen, makes entertaining a breeze. The oversized island, complemented with quartz countertops and beautiful cabinetry, bring together style and function. Off of the kitchen, there is a deck where you can enjoy your morning coffee. The Second Floor features the Owner Suite, 2 additional bedrooms and a hall bathroom. The walk-in laundry room also is featured on the Second Floor with a laundry tub. The Master Suite feels grand with a spacious Walk In Closet and luxurious bathroom providing a sizeable shower, tub, and double vanity sinks.
ActiveResidential
325 Telluride Lane, Cranberry Township, PA 16066







