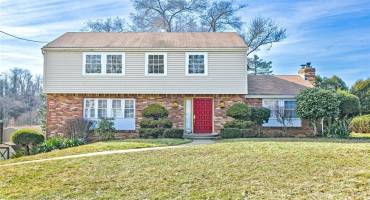ActiveResidential
5184 State Route 982, Bradenville, PA 15620
3Bedroom(s)
1Bathroom(s)
2Parking(s)
14Picture(s)
1,380Sqft
Ready to Explore a residence that offers the opportunity to personalize according to your unique preferences. This home boasts expansive rooms, a generously sized eat-in kitchen, and a dining area that can easily transition to a family room, depending on your requirements. Both the kitchen and dining area are enhanced with built-in cabinetry, and the home also has hardwood floors.
$59,900
ActiveResidential
1983 Oblock Rd, Pittsburgh, PA 15239
4Bedroom(s)
2.2Bathroom(s)
2Parking(s)
43Picture(s)
1,880Sqft
Welcome to this amazing, spacious two-story, well-kept home in Plum Boro! As you open the front door, you will be greeted with a large ceramic tile entry way leading to the breakfast room overlooking the back yard. Surrounding the kitchen you'll find a sunken living room and dining room with newly refinished hardwood floors.
$314,900
ActiveResidential
612 Bauman Avenue, Baden, PA 15005
3Bedroom(s)
1Bathroom(s)
2Parking(s)
28Picture(s)
0.30Acre
*WELCOME* to this bright and inviting 2-3 bedroom house, offering flexibility to suit your needs! The 3rd room can easily serve as an extra bedroom, a cozy den, or additional living space. While the home could use a little updating, it has great potential to become your dream space. Step inside to find a bright and sunny living room, perfect for relaxing or hosting guests.
$69,700
ActiveResidential
636 End Ave, Pittsburgh, PA 15221
3Bedroom(s)
1.1Bathroom(s)
31Picture(s)
1,620Sqft
New Listing in Pittsburgh’s Regent Square! This charming 3-bedroom home combines comfort, character, and an unbeatable location. Situated just a short walk from the heart of Regent Square, you’ll have easy access to local coffee shops, restaurants, and more. Plus, you’re only minutes from downtown Pittsburgh and the vibrant East End communities.
$260,000
Active
313 Wilbur, Pittsburgh, PA 15210
3Bedroom(s)
1Bathroom(s)
18Picture(s)
Charming 3-Bedroom Home in a Great Location!rnrnWelcome to 313 Wilbur St, a spacious 3-bed, 1-bath home on a quiet, private street just minutes from downtown Pittsburgh.rnrnEnjoy the large covered front porch, refinished hardwood floors, fresh paint, and updated kitchen. The main level offers a comfortable layout.
$1,100
ActiveResidential
884 Beacon Ln, Pittsburgh, PA 15237
3Bedroom(s)
2.1Bathroom(s)
49Picture(s)
2,160Sqft
Immaculate McCandless Crossing Townhome w/ all the bells & whistles! Excellent Open floor plan w/ 9' ceilings & amazing wide plank hand scraped hardwood flooring! You are going to love the open feel gourmet kitchen w/ high end finishes: granite counters, bar counter, large kitchen island, Stainless Steel appliances w/newer stove & dishwasher! Nice grilling deck & powder room round
$449,900
ActiveResidential
208 Olivia Way, Pittsburgh, PA 15237
3Bedroom(s)
2.1Bathroom(s)
2Parking(s)
45Picture(s)
1,806Sqft
Welcome to 208 Olivia Way, a beautifully designed townhome offering modern living in The Ridge at Highland Pines. This three-bedroom, two-and-a-half-bath home features an open and functional layout, ideal for both everyday living and entertaining.
$399,000
ActiveResidential
305 Wesley Ln, Oakdale, PA 15071
3Bedroom(s)
2.1Bathroom(s)
2Parking(s)
40Picture(s)
1,854Sqft
305 Wesley Ln, offering a low maintenance lifestyle & the convenience of one-level living. The main level welcomes you with natural light & high ceilings. The dining space is perfect for hosting which leads you into the kitchen area. You'll find updated appliances & a generous amount of cabinet space with a peninsula for additional seating.
$350,000
ActiveResidential
321 Williamsburg Ct, Presto, PA 15142
3Bedroom(s)
2.2Bathroom(s)
2Parking(s)
45Picture(s)
3,058Sqft
This stunning, meticulously maintained, 3-bedroom carriage home is located on one of Nevillewood's original streets. Greeted by a two-story foyer, this home's open floor plan is perfect for year-round entertaining. The dining room's coffered ceiling is a beautiful, focal point. The chef's kitchen features granite counters and high-end SS appliances.
$699,000
ActiveResidential
301 Dutch, Harmony, PA 16037
3Bedroom(s)
2.1Bathroom(s)
2Parking(s)
51Picture(s)
2.49Acre
Nestled in a peaceful country setting, this 3-bed, 2.5-bath ranch sits on nearly 2.5 acres with a stocked pond and mature trees. The oversized family room featuring a gas fireplace, offers plenty of space to relax, while the updated kitchen boasts abundant natural light, beautiful skylights, vaulted ceilings, ample counter space, and an eat-in area that opens to an expansive covered deck.
$510,000
ActiveResidential
1545 Hastings Mill, Pittsburgh, PA 15241
5Bedroom(s)
5.1Bathroom(s)
4Parking(s)
51Picture(s)
7,938Sqft
Live the golfer’s dream with a stunning view of the entire front nine of St. Clair Country Club golf course from this magnificent custom stone home. Set along the picturesque 6th hole in a highly desirable area, this 2013-built masterpiece offers 5 luxurious bedrooms, w/ options for 1st or 2nd-floor owner’s suites.
$2,140,000













