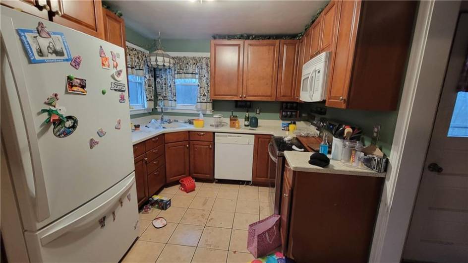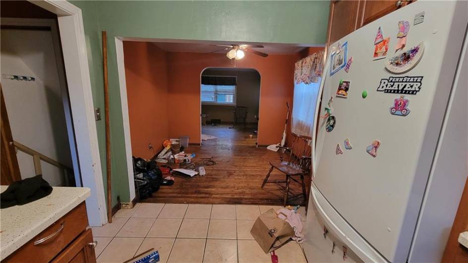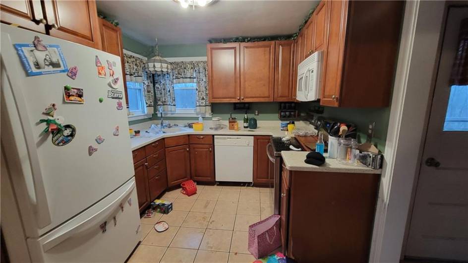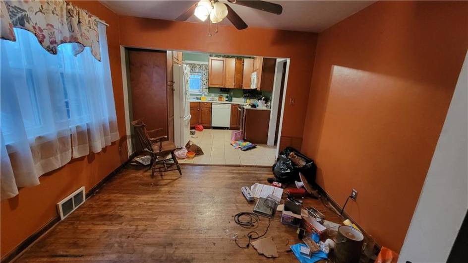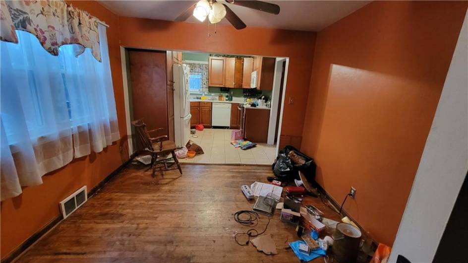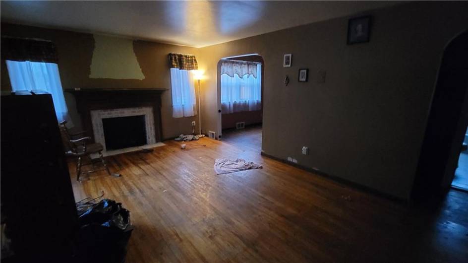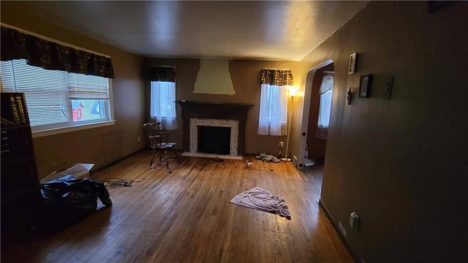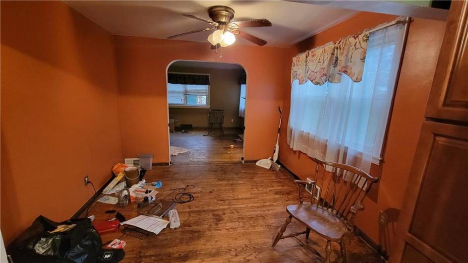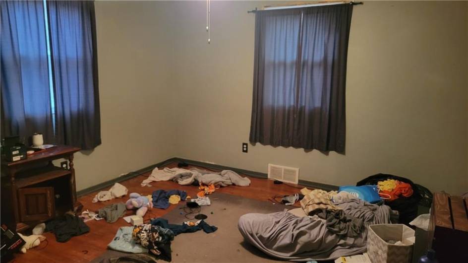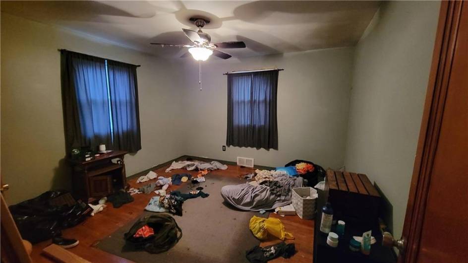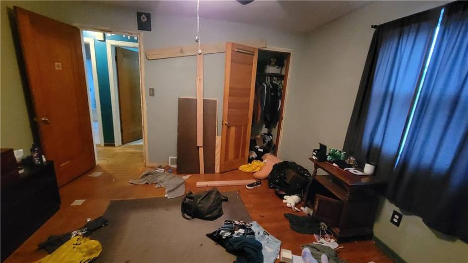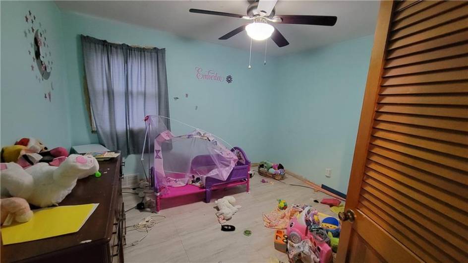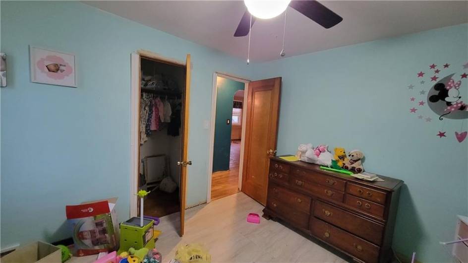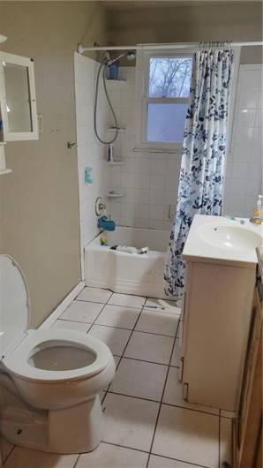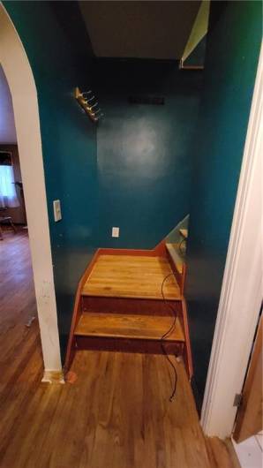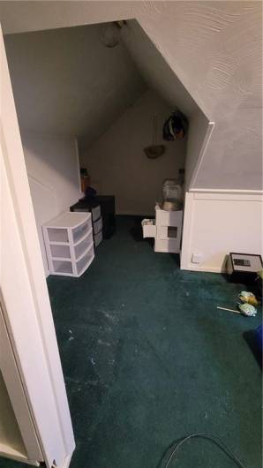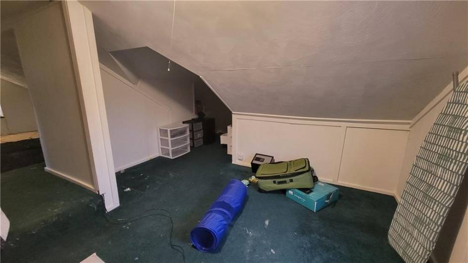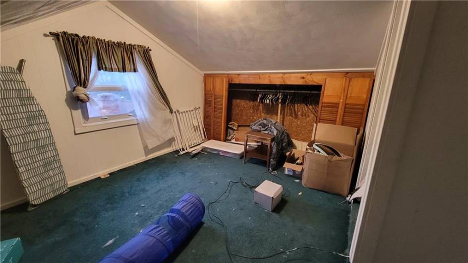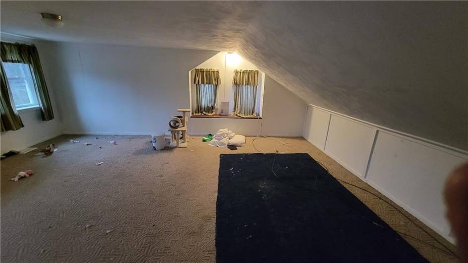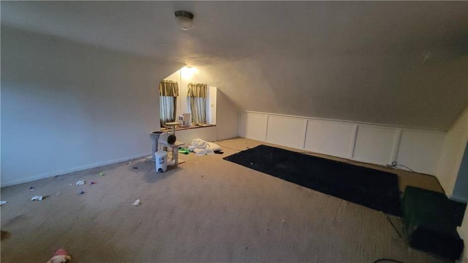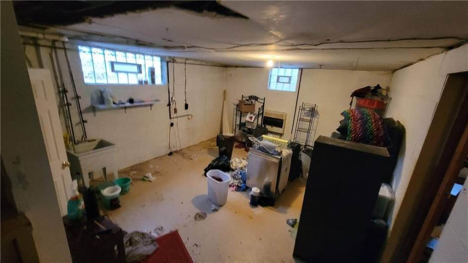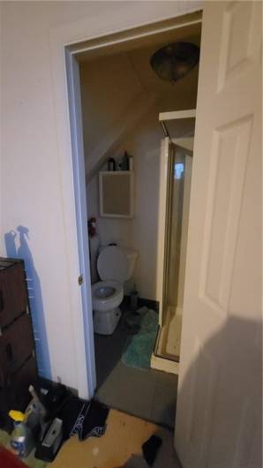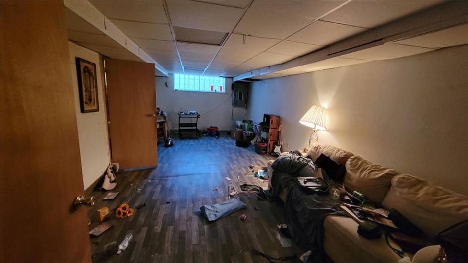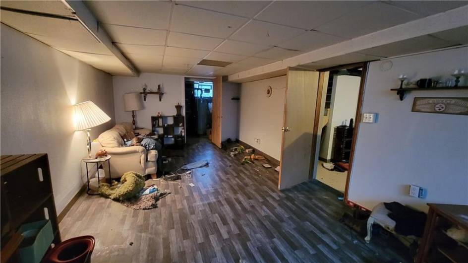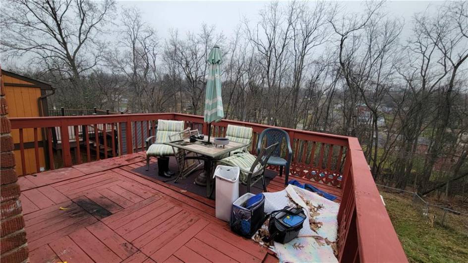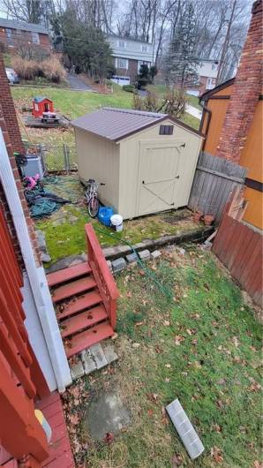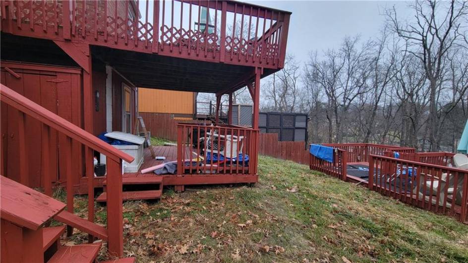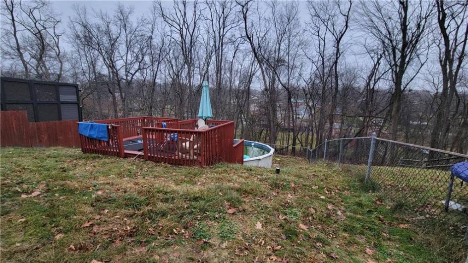Property Description
Lots of potential in this home! 3 bedrooms, but it could be 4 bedrooms with some changes. Main floor layout includes spacious living room with picture window, dining room, kitchen, walkout to the deck, 2 bedrooms, and full bathroom. Upper floor could be turned into 2 bedrooms, or be used as is: a massive bedroom with a bonus room/walk in closet space. Basement offers a spacious laundry/storage area, a game room (maybe even another bedroom!), mechanical room, and a door to the fenced in back yard. The deck overlooks the yard and pool, making it the perfect spot for hosting or sunbathing. Hardwood flooring, newer kitchen cabinets, spacious rooms, and more! Just needs some TLC to make it your own.
Bathrooms
: Main
: Basement
1
Basement
: Walk Out
Garage and Parking
Features
: Central
: Liv
: Hard Wood, Wall To Wall, Tile
: Gas
: Forced Air
: Dishwasher, Electric Stove, Microwave Oven, Refrigerator
: Residence/single Family
Address Map
US
PA
Allegheny-South
Bethel Park
McKnight Drive
1127
0
W81° 57' 38.7''
N40° 18' 48.6''
Bethel Park
$3,334
Building and Construction
: Cape Cod
: Brick
: Existing
: Unknown
60x180x58x181
: Public
: 1 1/2 Story
: Public
School Information
Bethel Park
ActiveResidential
1127 McKnight Drive, Bethel Park, PA 15102
3 Bedrooms
1 Bathrooms
1,519 Sqft
$220,000
Listing ID #1683139
Basic Details
Listing Type : For Sale
Listing ID : 1683139
Price : $220,000
Bedrooms : 3
Rooms : 8
Bathrooms : 1
Square Footage : 1,519 Sqft
Year Built : 1950
Lot Area : 0.25 Acre
Property Type : Residential
Status : Active
Agent info


Keller Williams
460 Washington Rd #2, Washington, PA 15301
Contact Agent



