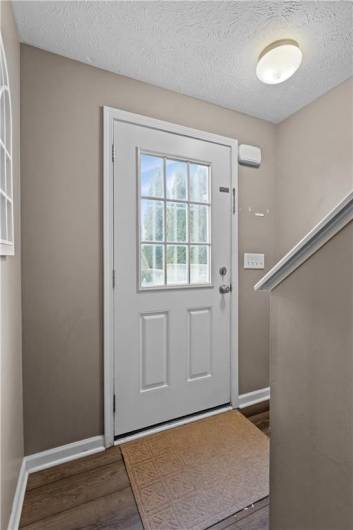Property Description
Open floor plan featuring 9ft ceilings on main level. Dining room area shares a center island with the kitchen which features 42″ birchwood cabinets & stainless appliances. Corner gas log fireplace and wall of windows in the living room. Owner’s suite has a walk-in closet and private bath with ceramic shower, glass doors, and double vanities. Two additional nice size bedrooms share full bath. Upgraded trim package. Newer back patio to level yard. Huge garage for vehicles and storage, level extended driveway. HOA covers grass mowing, annual shrub trimming, mulch, lawn treatment. rnConvenient location!
Bathrooms
: Upper
: Main
2
Basement
: Interior Only
Part
Garage and Parking
: 2
Features
: Central
: Gas Log
: Vinyl, Wall To Wall
: Gas
: Forced Air
: Dishwasher, Electric Stove, Microwave Oven, Wall To Wall Carpet, Auto Door On Garage, Refrigerator, Disposal, Kitchen Island, Pantry, Washer/dryer
: Townhouse
Address Map
US
PA
Washington
Canonsburg
Brae Glen Dr
212
0
W81° 48' 42.2''
N40° 14' 40.5''
North Strabane
I79N to Houston exit, R onto Rt 519, L Bruce Dr, R Sandy Brae, L Brae Glen Dr
$2,708
Building and Construction
: Colonial
: Stone, Vinyl
: Existing
25x170x25x170
: Composition
: Public
: 2 Story Or 2 Level
: Public
School Information
Canon McMillan
ContingentResidential
212 Brae Glen Dr, Canonsburg, PA 15317
3 Bedrooms
2.1 Bathrooms
1,446 Sqft
$272,500
Listing ID #1682863
Basic Details
Listing Type : For Sale
Listing ID : 1682863
Price : $272,500
Bedrooms : 3
Rooms : 8
Bathrooms : 2.1
Square Footage : 1,446 Sqft
Year Built : 2014
Lot Area : 0.10 Acre
Property Type : Residential
Status : Contingent
Agent info


Keller Williams
460 Washington Rd #2, Washington, PA 15301
Contact Agent

























