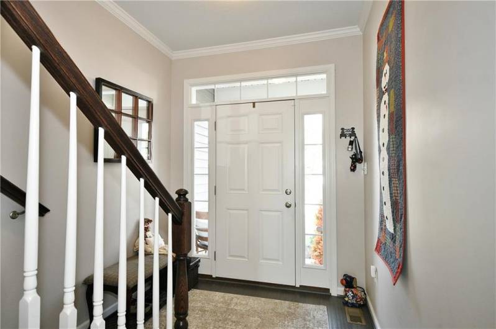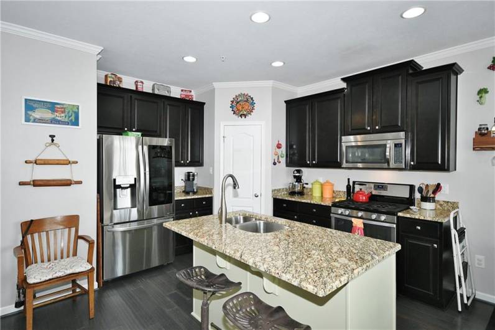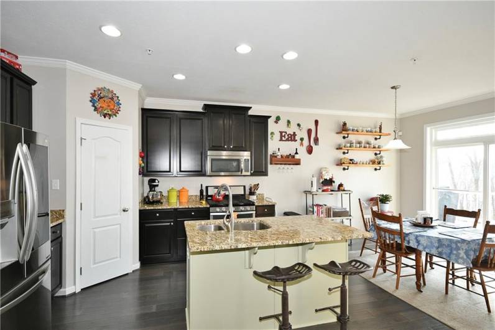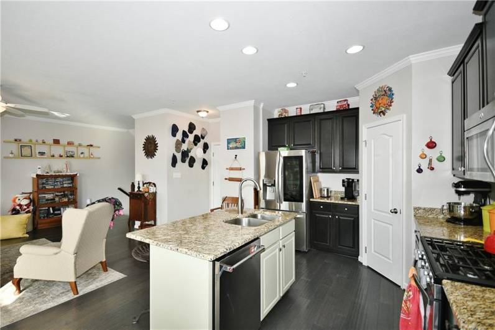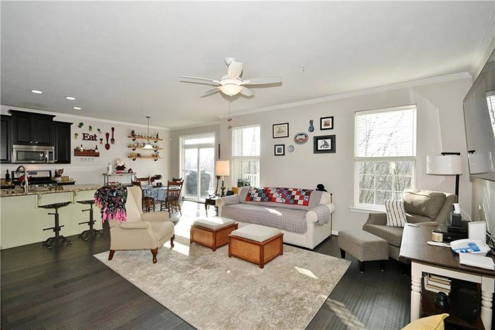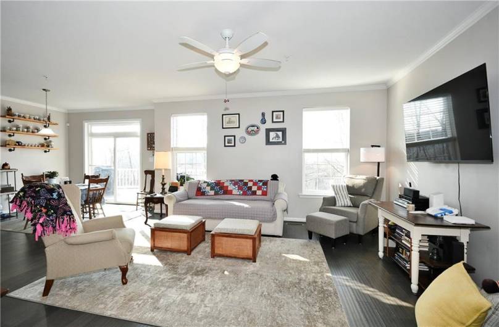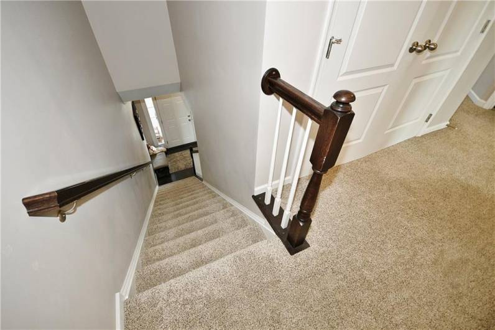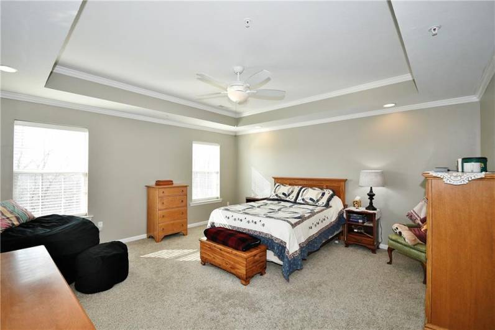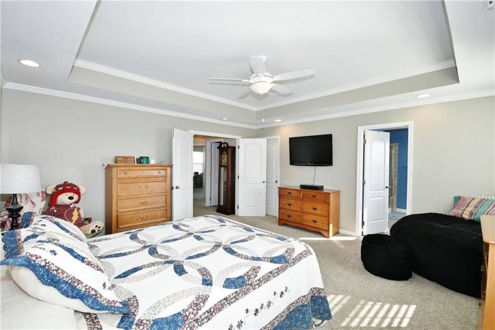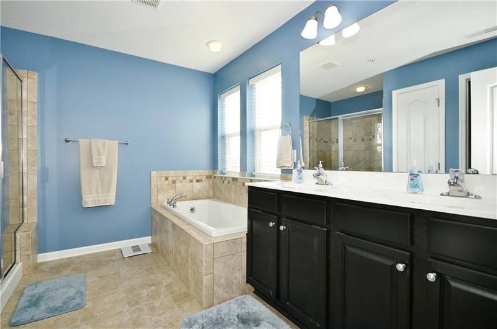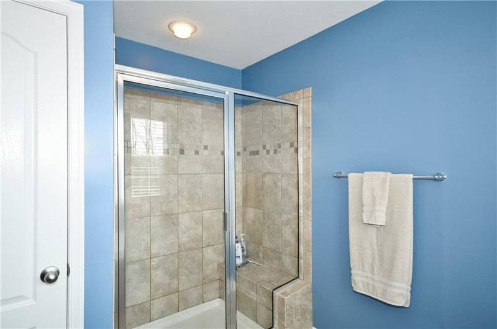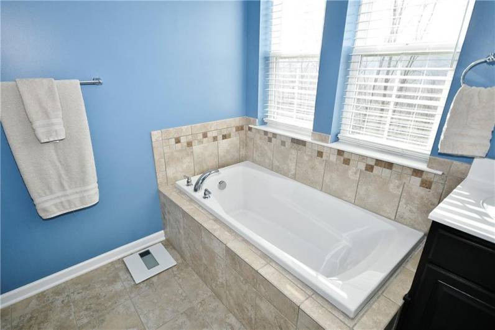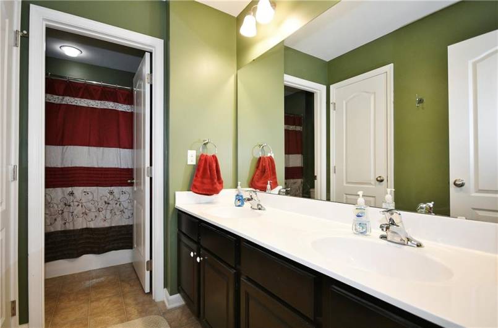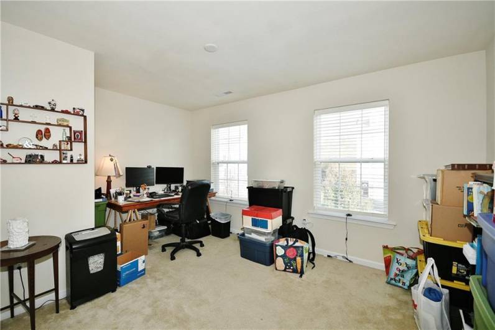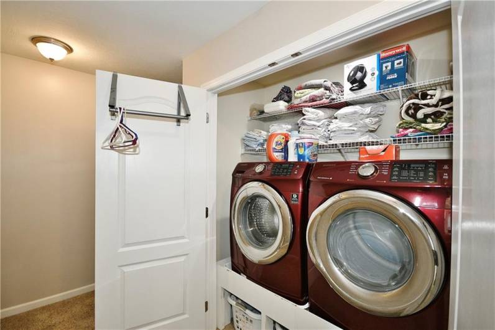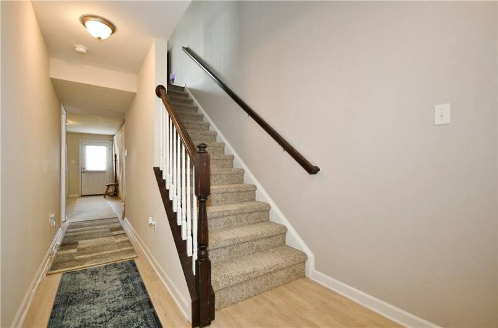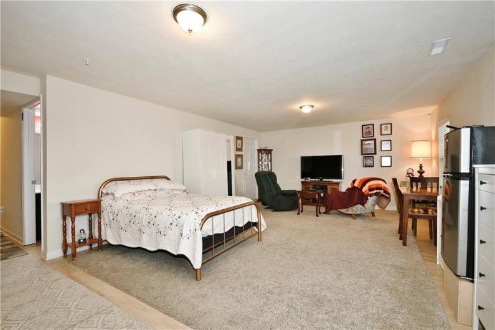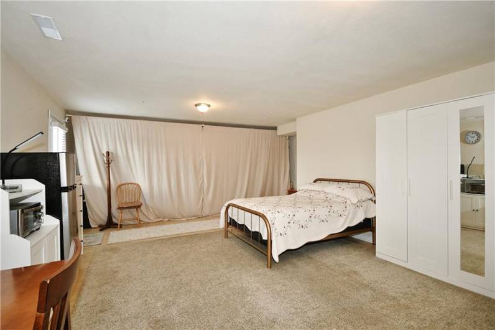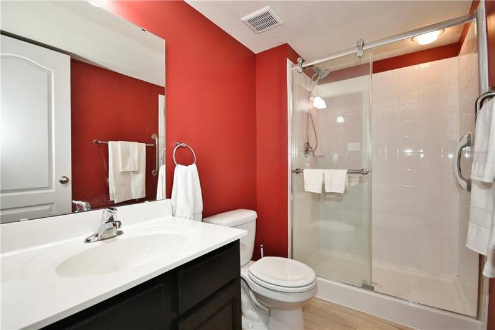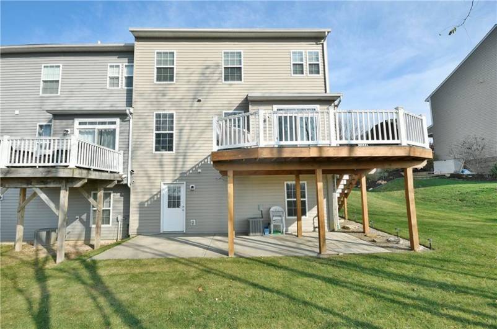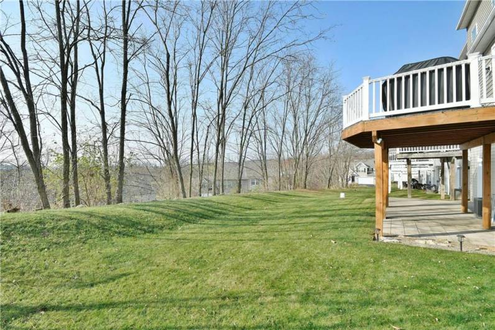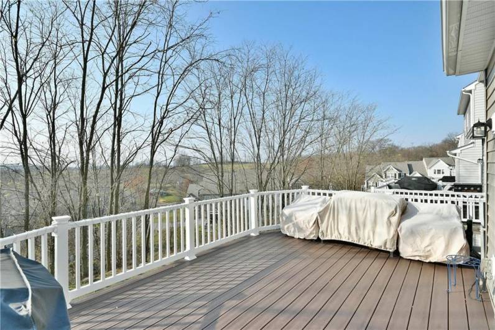Property Description
Discover this stunning end-unit carriage-style townhouse in the desirable Strabane Manor Plan. This spacious home boasts 3 bedrooms, 3.5 baths and a 2-car garage. The main level offers an open layout with a modern kitchen, a half bath, and access to a composite deck perfect for entertaining. Upstairs, enjoy a luxurious primary suite, second-floor laundry, two additional bedrooms, and another full bath. The finished basement adds versatile living space, complete with a full bath and walk-out patio. A perfect blend of style, comfort, and functionality awaits!
Bathrooms
: Upper, Basement
: Main
3
Basement
: Walk Out
Finshd
Garage and Parking
: 2
Features
: Central
: Vinyl, Wall To Wall
: Gas
: Forced Air
: Dishwasher, Microwave Oven, Wall To Wall Carpet, Auto Door On Garage, Refrigerator, Disposal, Gas Stove, Kitchen Island, Multi-pane Windows, Pantry, Washer/dryer, Window Treatments
: Residence/single Family
Address Map
US
PA
Washington
Washington
Flint Dr
2274
0
W81° 47' 25''
N40° 12' 29.6''
South Strabane
$5,058
Building and Construction
: Existing
0.13
: Composition
: Public
: 2 Story Or 2 Level
: Public
School Information
Trinity Area
ActiveResidential
2274 Flint Dr, Washington, PA 15301
3 Bedrooms
3.1 Bathrooms
1,814 Sqft
$329,000
Listing ID #1681596
Basic Details
Listing Type : For Sale
Listing ID : 1681596
Price : $329,000
Bedrooms : 3
Rooms : 8
Bathrooms : 3.1
Square Footage : 1,814 Sqft
Year Built : 2015
Lot Area : 0.13 Acre
Property Type : Residential
Status : Active
Agent info


Keller Williams
460 Washington Rd #2, Washington, PA 15301
Contact Agent



