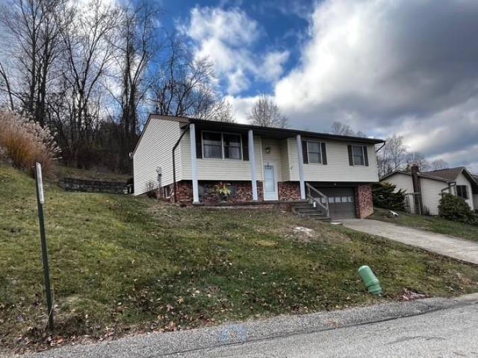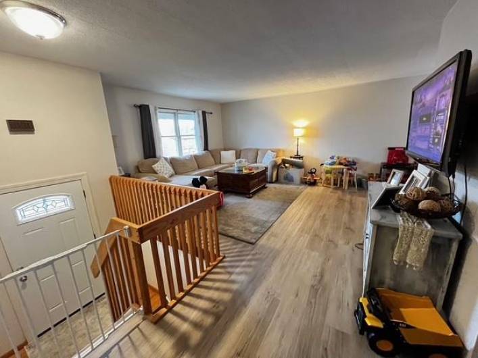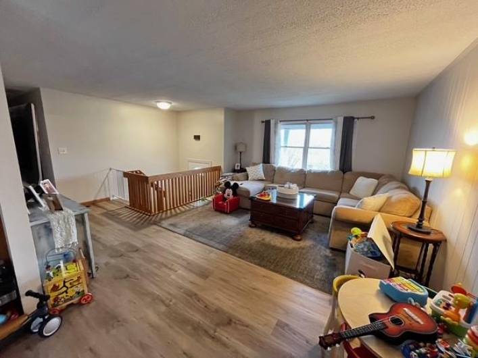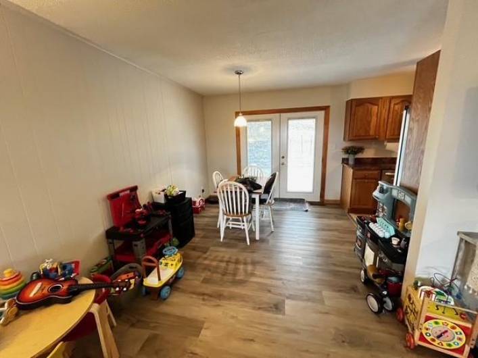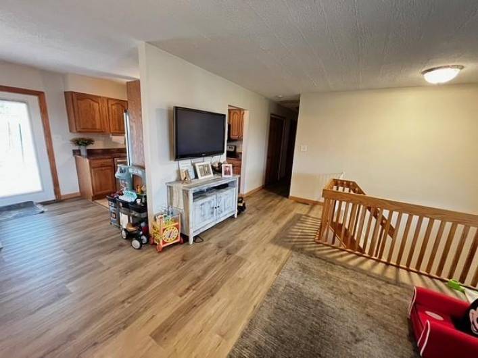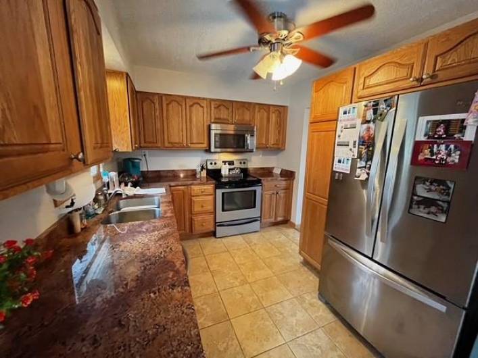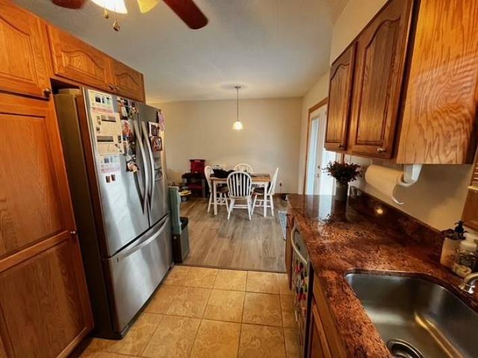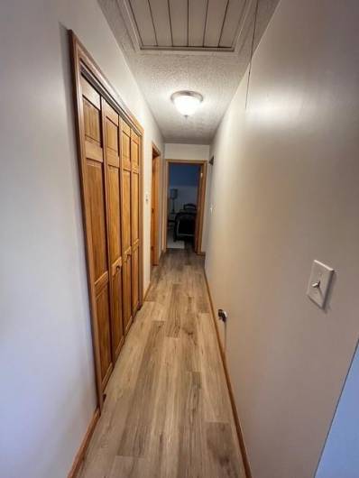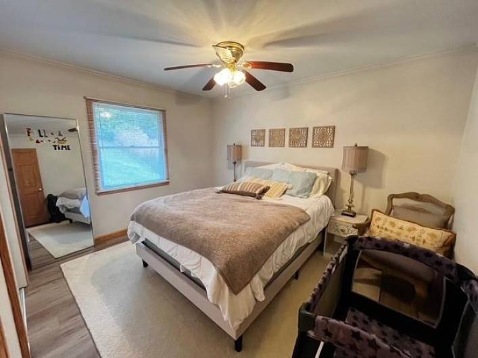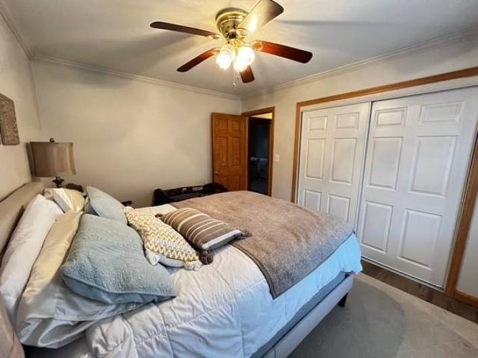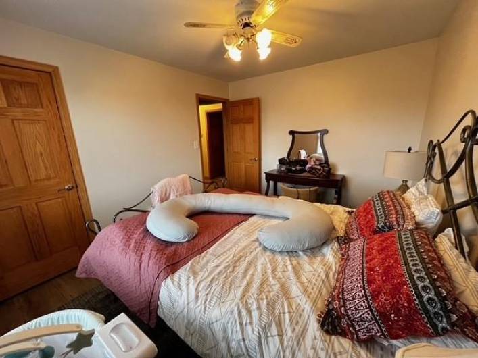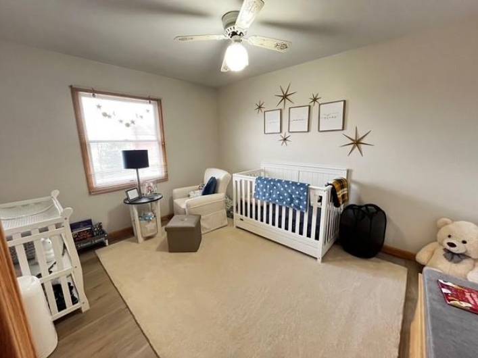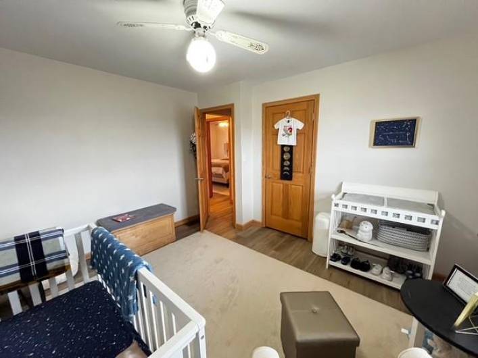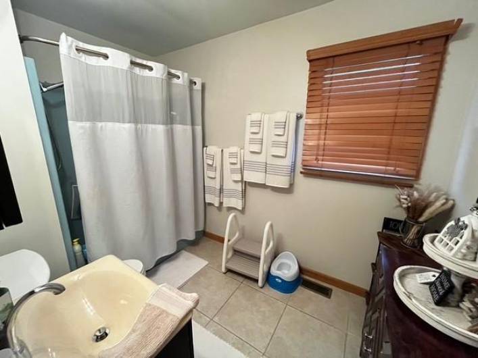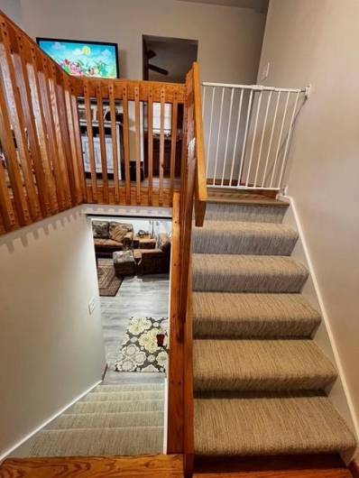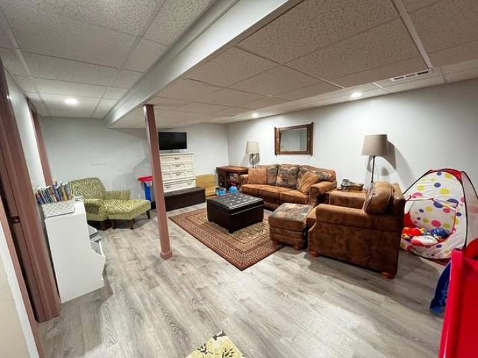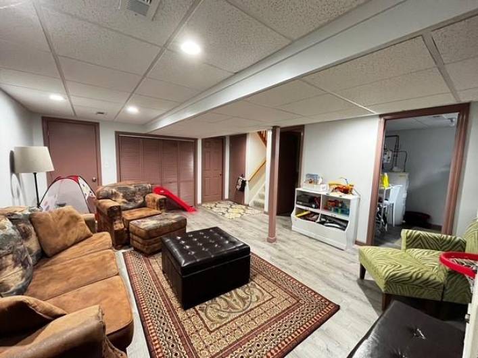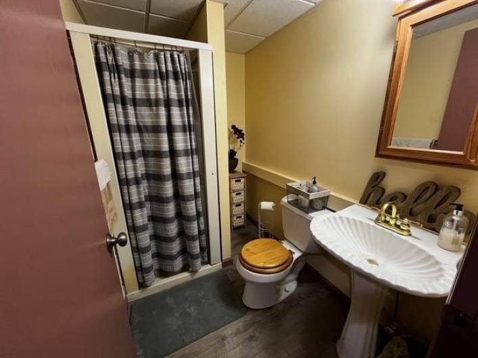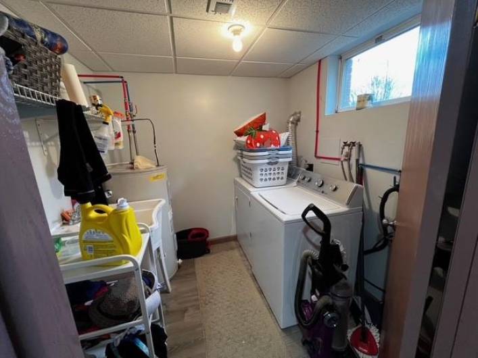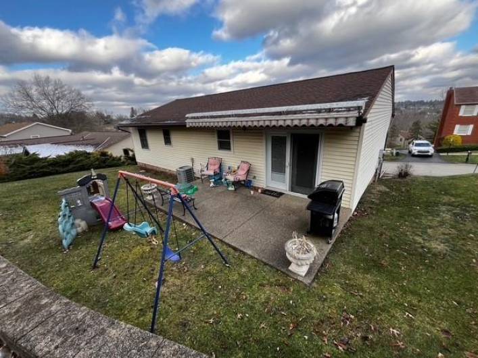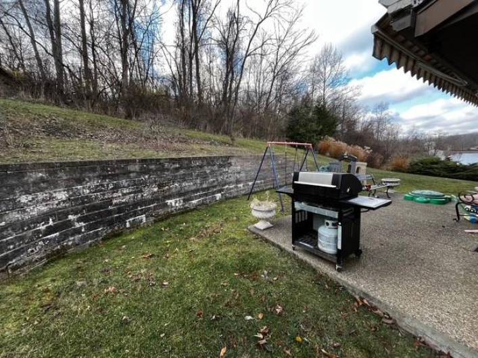Property Description
located in the beautiful Walnut Ridge Plan, this 3 bedroom 2 full bath split entry is freshly painted and ready for you to move in! The first floor boasts 3 bedrooms, 2 full baths, a spacious living room, dining room and kitchen with stainless steel appliances included and new flooring in LR,DR, & all bedrooms! On the lower level is a finished game room, a full bath, laundry room and 2 car garage! Enjoy your back patio or visit the community pool! This home is close to 70/79/19, only minutes to shopping, half an hour to Pittsburgh. The HOA includes the community pool, play area and club house! Located in the Trinity School area!
Bathrooms
: Main, Lower
2
Basement
: Walk Out
Finishd
Garage and Parking
: 2
Features
: Central, Electric
: Hard Wood, Vinyl, Wall To Wall
: Gas
: Forced Air
: Dishwasher, Electric Stove, Wall To Wall Carpet, Auto Door On Garage, Refrigerator
: Residence/single Family
Address Map
US
PA
Washington
Washington
Sassafras Dr
150
0
W81° 43' 19''
N40° 8' 55.6''
N Franklin Twp
1-70 Chestnut Street Exit, right onto Chestnut, right onto Franklin Farms Road, Right onto Ridgewood, left onto Woodridge, Left onto Sassafras Drive to home on the right.
$2,705
Building and Construction
: Contemporary
: Brick, Vinyl
: Existing
0.172
: Asphalt
: Public
: Split Entry
: Public
School Information
Trinity Area
ContingentResidential
150 Sassafras Dr, Washington, PA 15301
3 Bedrooms
2 Bathrooms
1,432 Sqft
$227,500
Listing ID #1681653
Basic Details
Listing Type : For Sale
Listing ID : 1681653
Price : $227,500
Bedrooms : 3
Rooms : 9
Bathrooms : 2
Square Footage : 1,432 Sqft
Year Built : 1984
Lot Area : 0.17 Acre
Property Type : Residential
Status : Contingent
Agent info


Keller Williams
460 Washington Rd #2, Washington, PA 15301
Contact Agent



