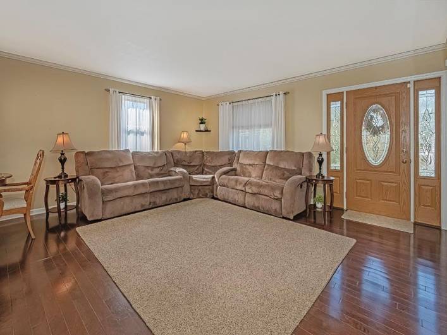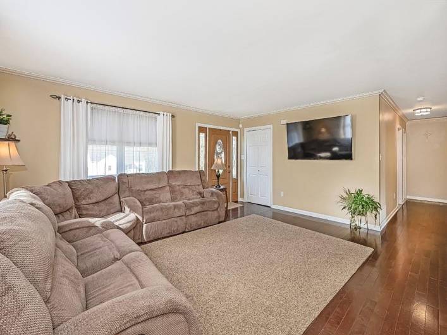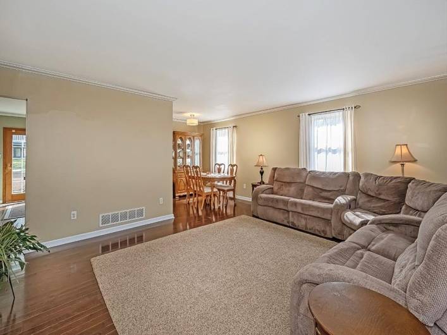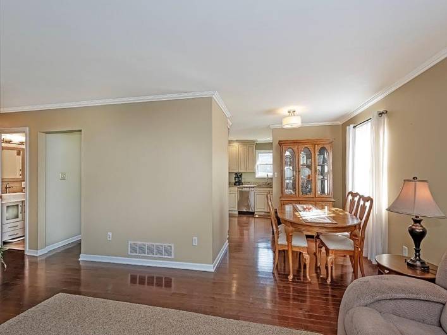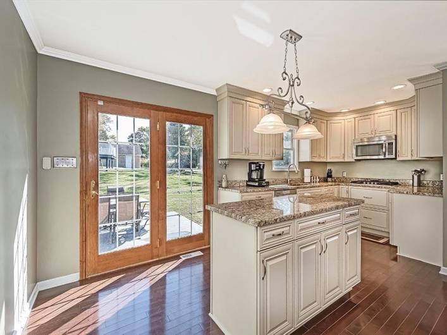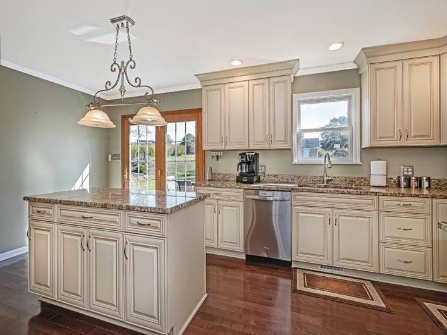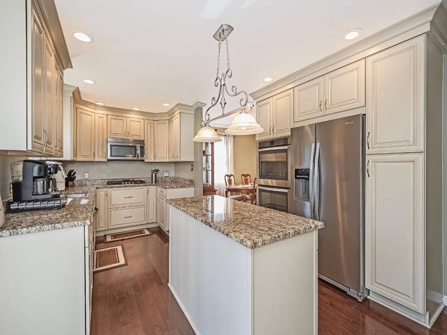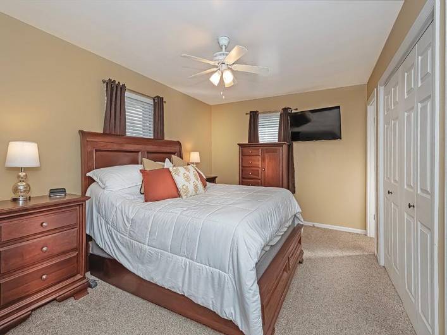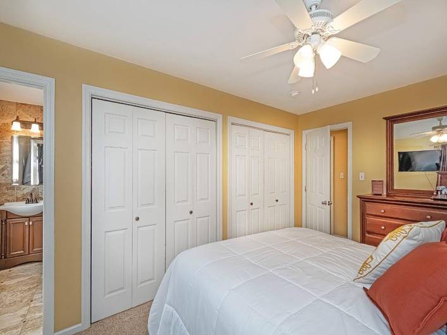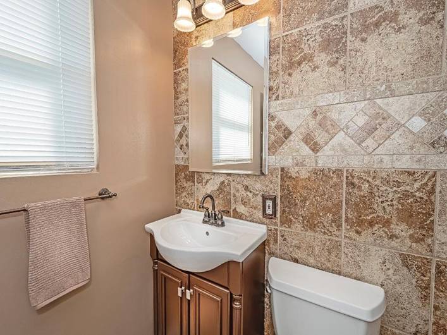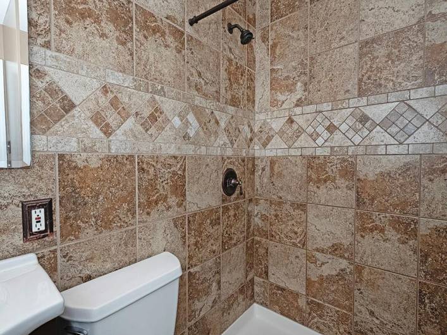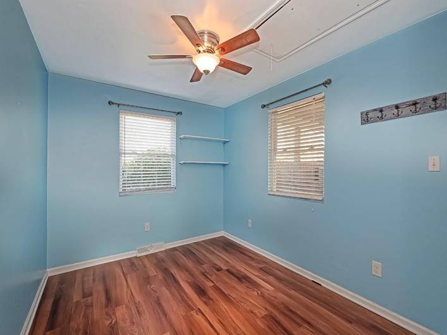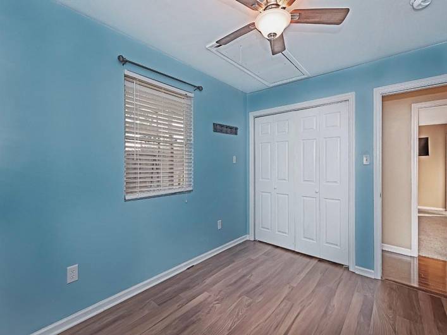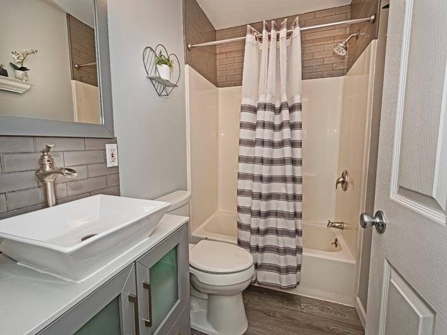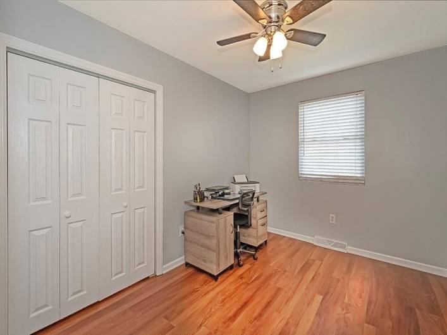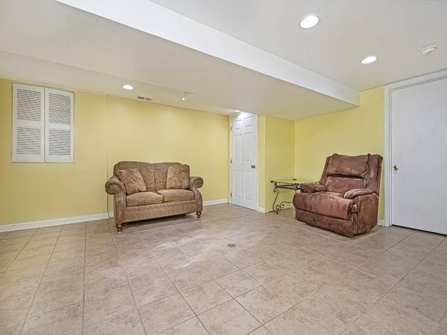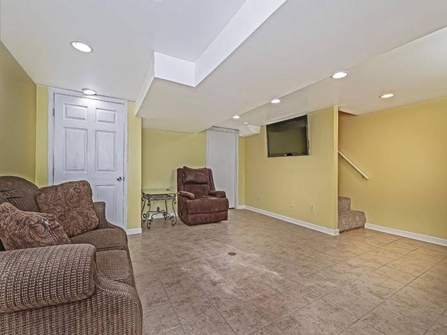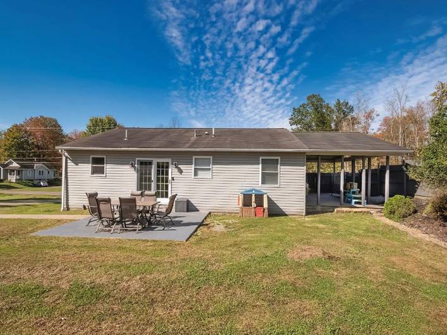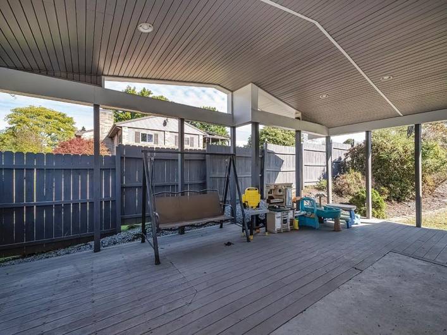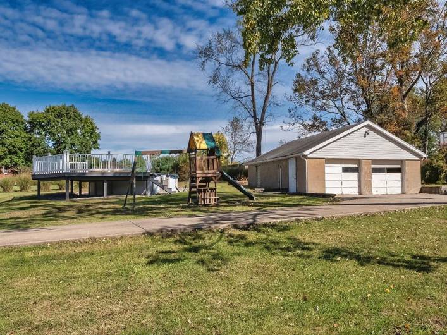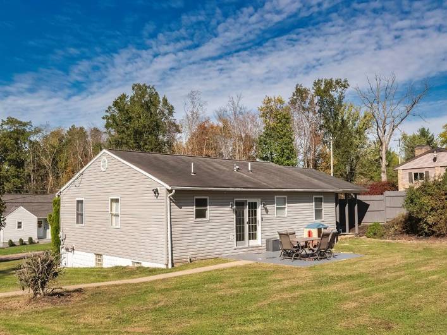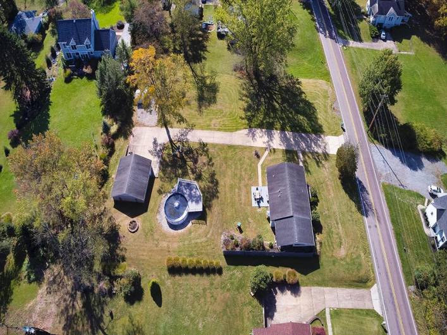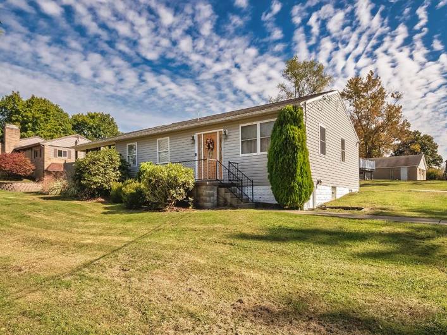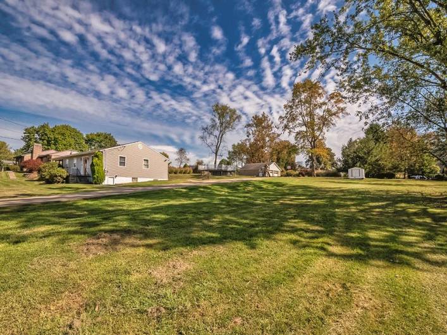This stunning ranch-style residence boasts a spacious layout and modern updates, all situated on a beautifully leveled one-acre lot. As you enter, you’ll find a huge living room, formal dining room, leading into a gourmet kitchen featuring birch hardwood flooring, new cabinetry, stainless steel appliances, a built-in double oven, a gas cooktop, and a stunning 5′ granite island. French doors open to a lovely patio and spacious backyard, while modern lighting throughout enhances the ambiance. The main bedroom offers double closets a luxurious full bath with a ceramic tile walk-in shower, two additional bedrooms with new luxury vinyl flooring. For entertainment, a finished game room with walk-out access provides ample space for gatherings. Outdoor amenities include a large 25′ x 15′ covered side patio, a 120 ft concrete driveway leading to a detached garage, an above-ground pool with a large deck, and a shed. This home is perfect for those seeking space, comfort, and modern amenities.
ActiveResidential
5060 Hardt Road, Gibsonia, PA 15044





