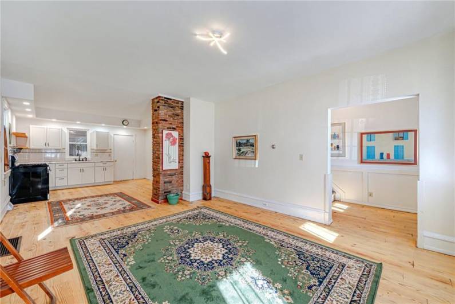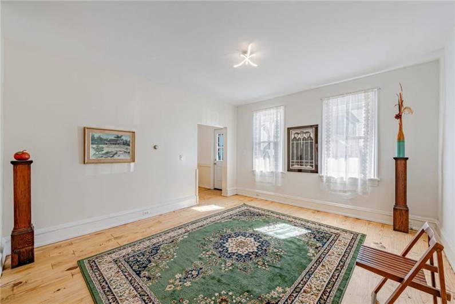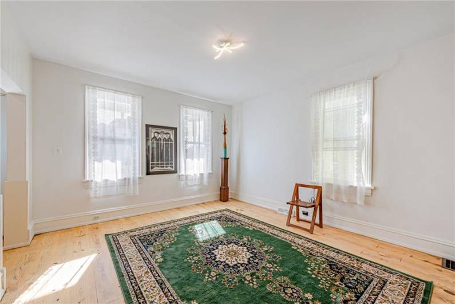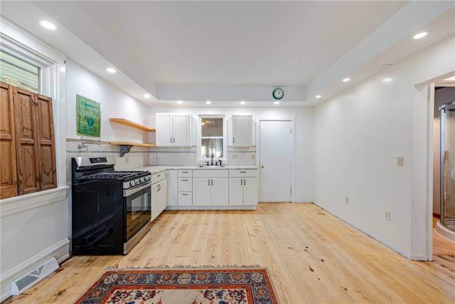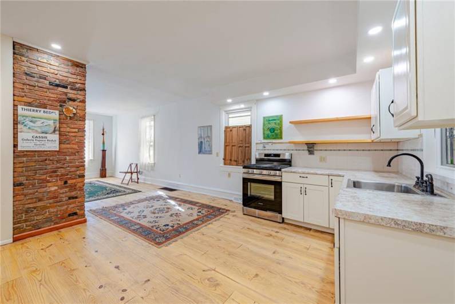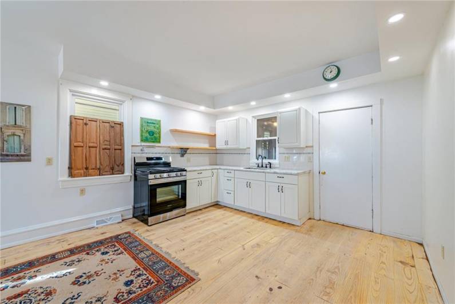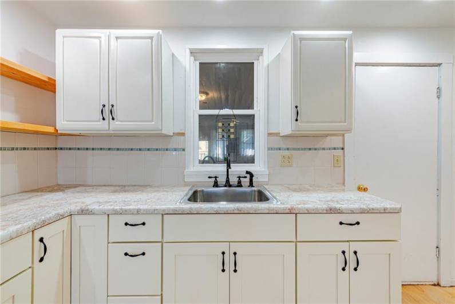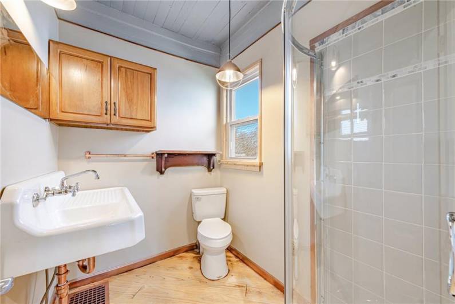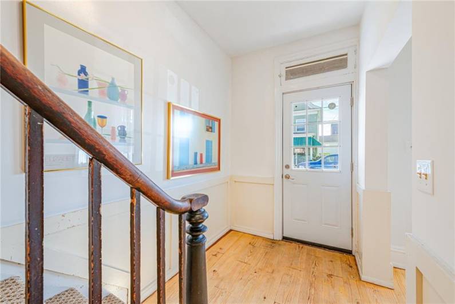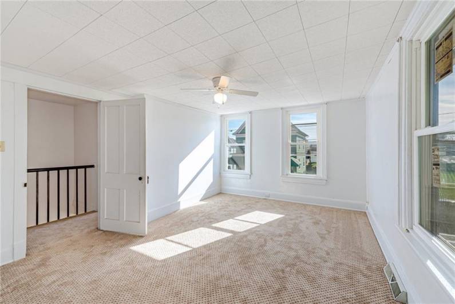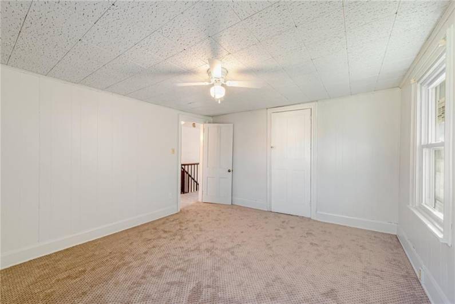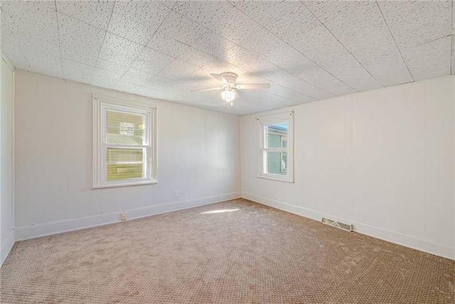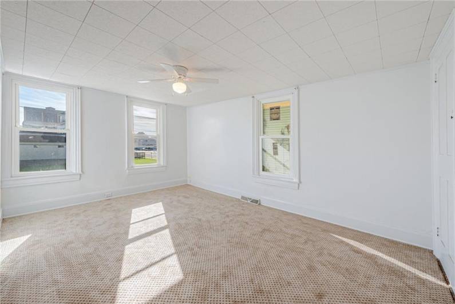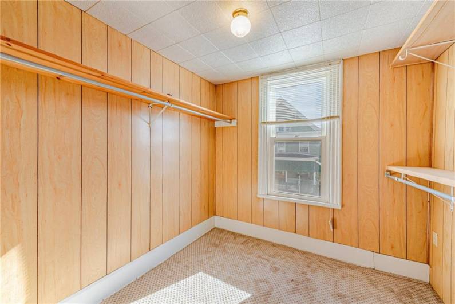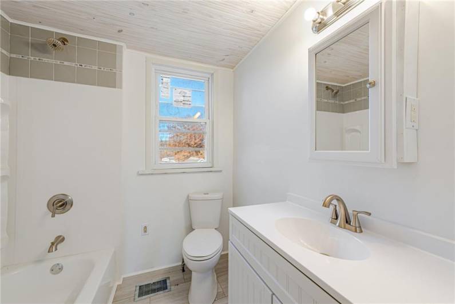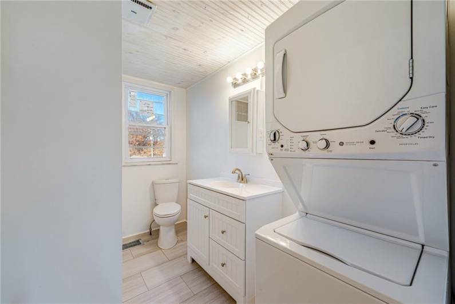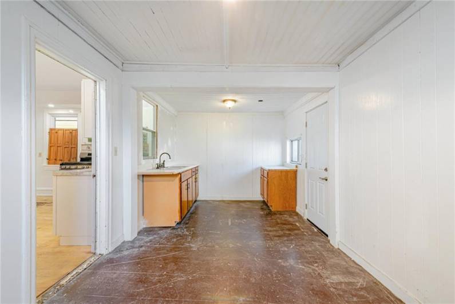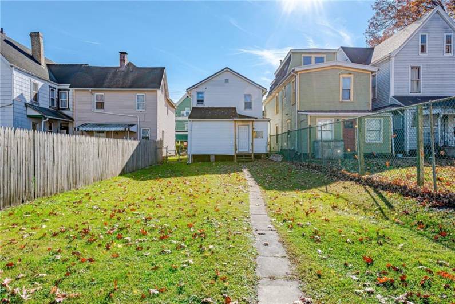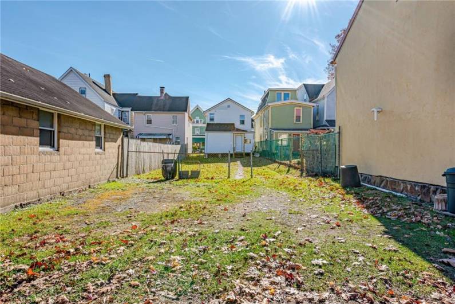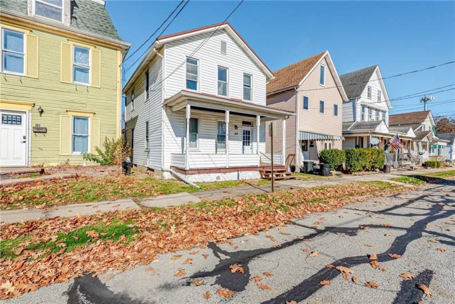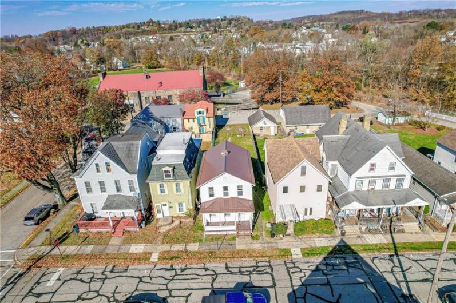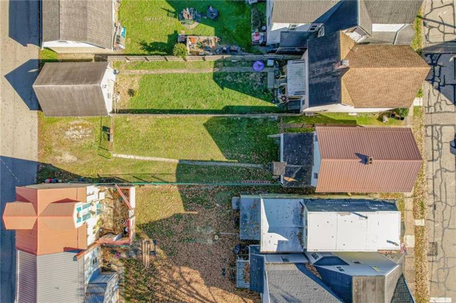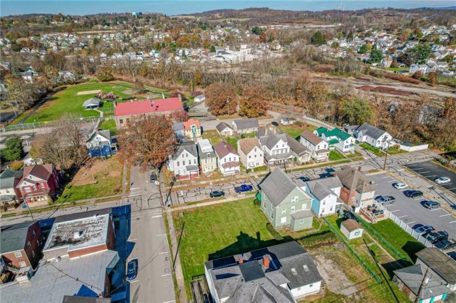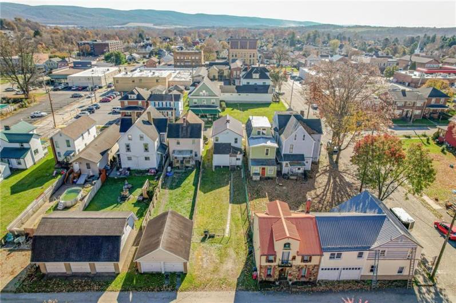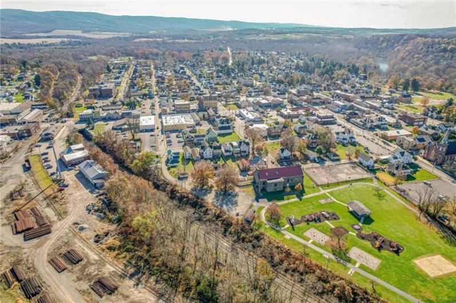Newly renovated, two-story home enhanced with contemporary design elements. Sun-filled, spacious main level with an open floor plan of the living room, dining area and updated kitchen. Tongue & groove pine flooring, recessed and industrial-style lighting fixtures, and exposed brick. Uniquely designed, 1st floor full bath and an enclosed back porch (10’x19’), perfect for converting to a mudroom. The upper level entails a generously sized primary bedroom and 2nd bedroom, an additional room suited for a walk-in closet, and a modern full bath with stacked washer and dryer unit. New carpeting upstairs. A deep, level backyard with two-car off-street parking. New roof installed 2023, newer windows, furnace and water tank. Conveniently located by the Blairsville Community Center, downtown retail and dining venues, and Routes 22/217/119.
ActiveResidential
113 Campbell St., Blairsville, PA 15717





