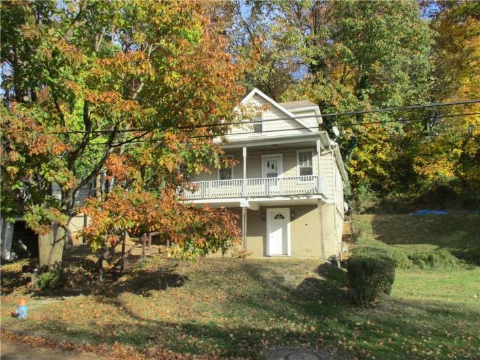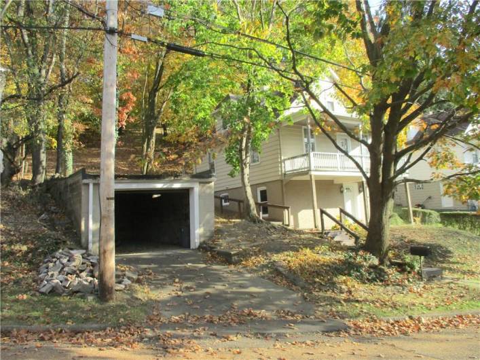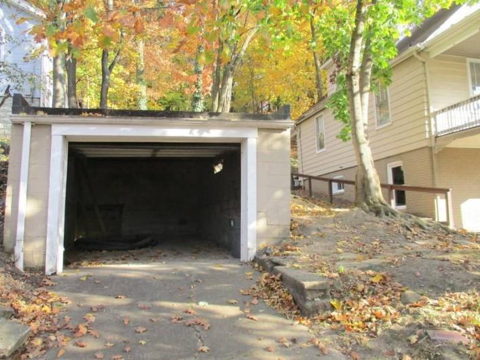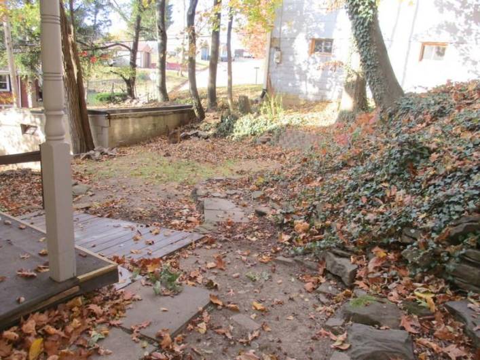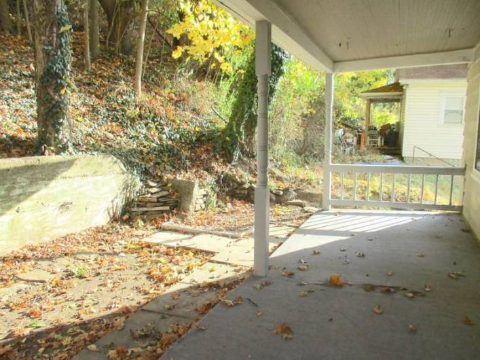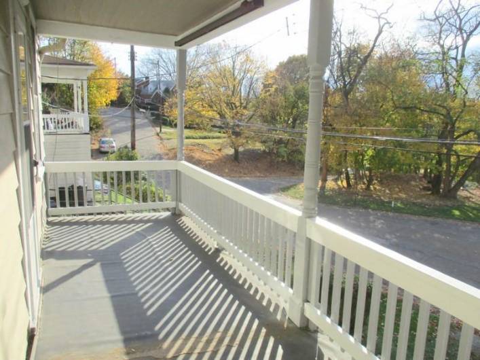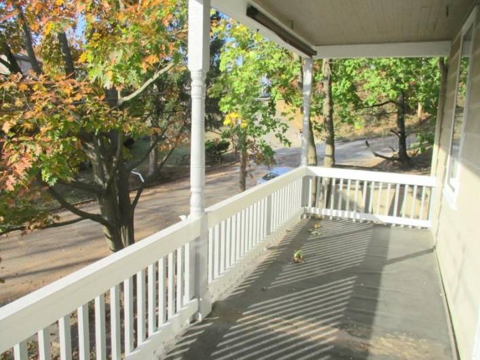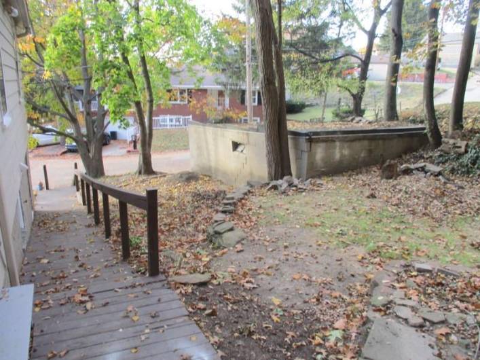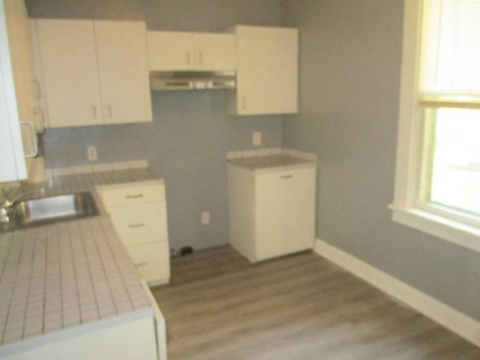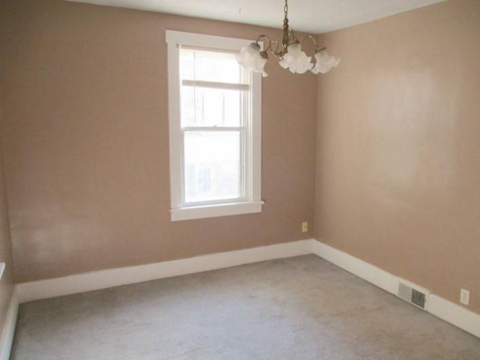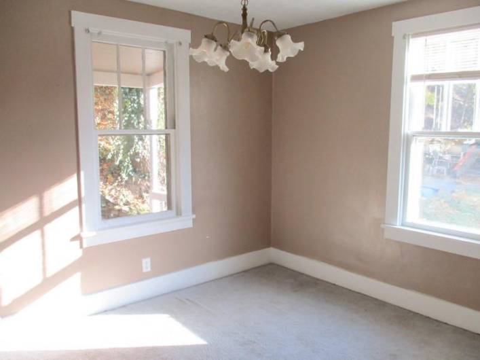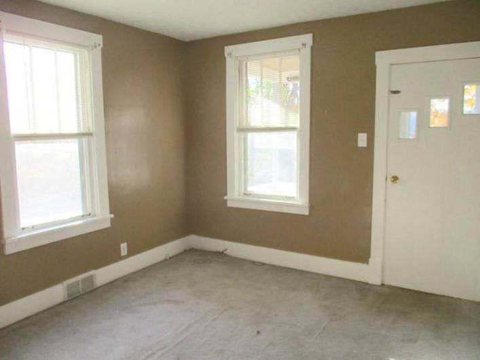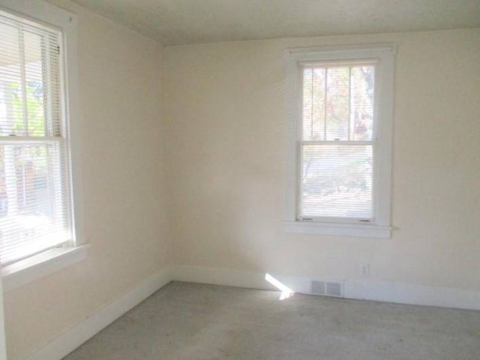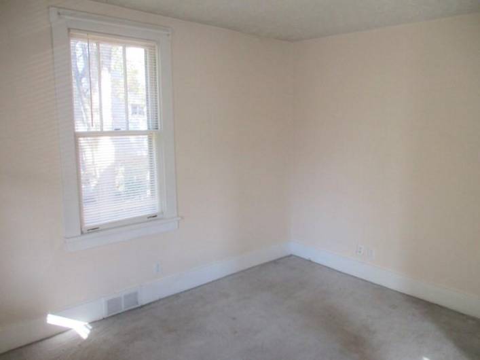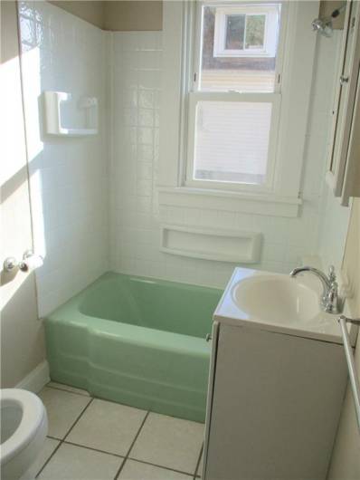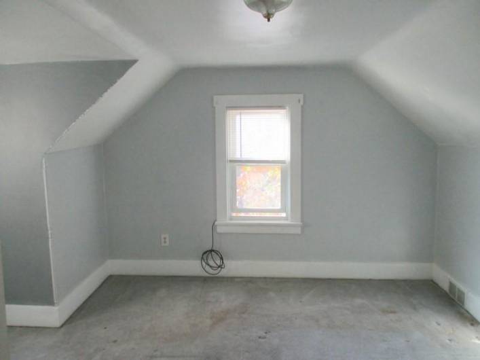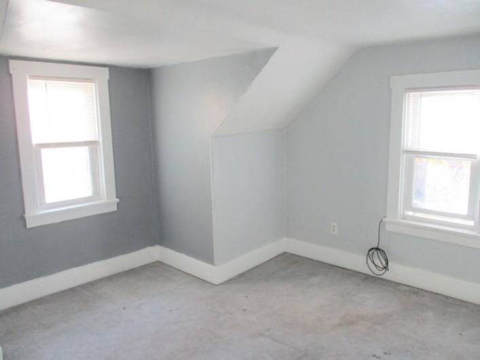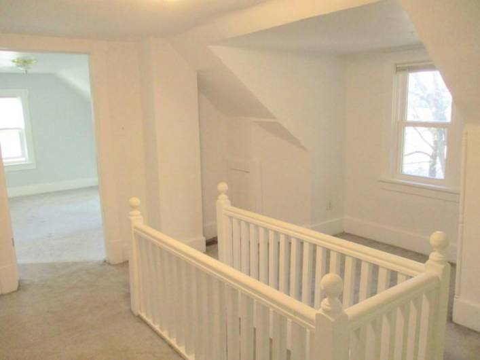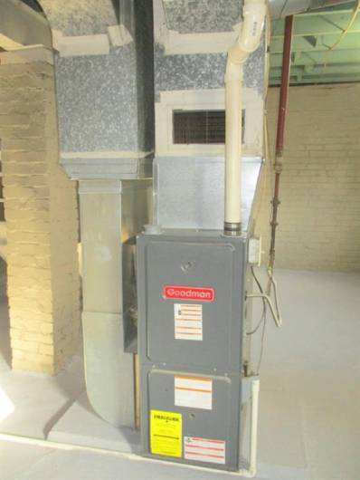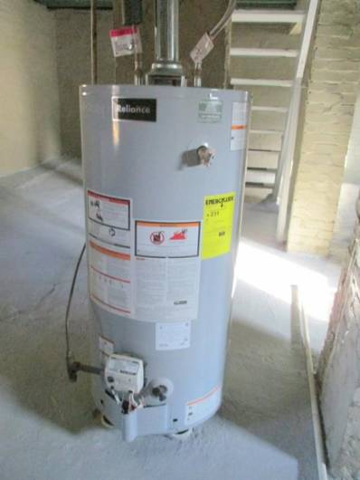Property Description
Sunny Cape Cod with Detached Garage! Lots of Light Here at this 3 Bedroom Home. Freshly painted. Nice Wood Kitchen Cabinets with Ceramic Tile Countertop and New Kitchen Floor. Formal Dining Room. Main Level Master Bedroom. Main Level Bath Updated with Ceramic Tile Floor and Shower with Tub Surround. 2 Bedrooms Upstairs (1 BR is Captive). Nice Walk-Out Basement with Good Ceiling Height. New Hot Water Tank. Updated Wiring with Breaker Box. Lot Slopes up For Privacy in Rear. Covered Front & Rear Porches. 1 Car Detached Garage. Make This Cottage Yours!
Bathrooms
: Main
1
Basement
: Walk Out
Full
Garage and Parking
Features
: Ceramic Tile, Vinyl, Wall To Wall
: Gas
: Forced Air
: Dishwasher, Window Treatments
: Residence/single Family
Address Map
US
PA
Beaver
Ambridge
5th Street Extension
1000
0
W81° 46' 43.3''
N40° 35' 13.6''
Harmony Twp - BEA
South on Merchant St. in Ambridge to L on 5th St. to House on R.
$1,702
Building and Construction
: Other
: Aluminum
: Existing
: Unknown
61x144x60x152
: Asphalt
: Public
: 1 1/2 Story
: Public
School Information
Ambridge
ActiveResidential
1000 5th Street Extension, Ambridge, PA 15003
3 Bedrooms
1 Bathrooms
1,008 Sqft
$95,600
Listing ID #1678902
Basic Details
Listing Type : For Sale
Listing ID : 1678902
Price : $95,600
Bedrooms : 3
Rooms : 6
Bathrooms : 1
Square Footage : 1,008 Sqft
Year Built : 1925
Lot Area : 0.20 Acre
Property Type : Residential
Status : Active
Agent info


Keller Williams
460 Washington Rd #2, Washington, PA 15301
Contact Agent



