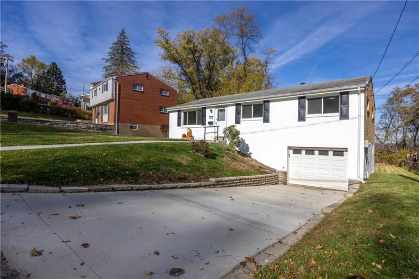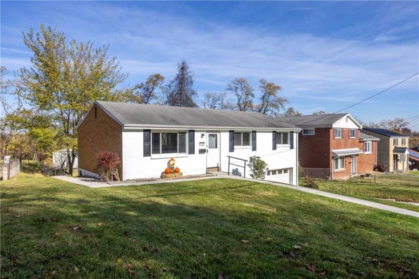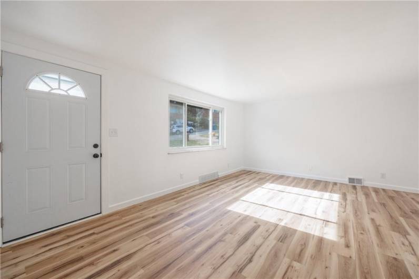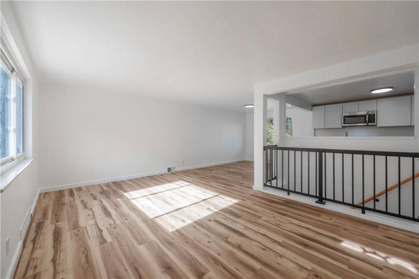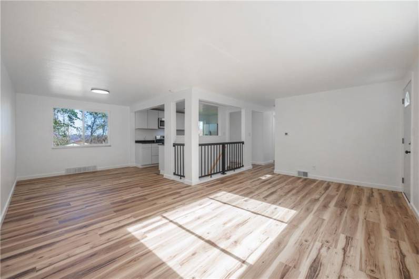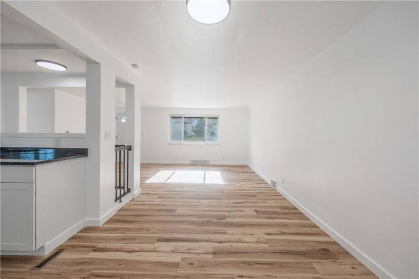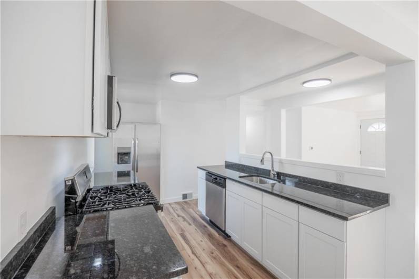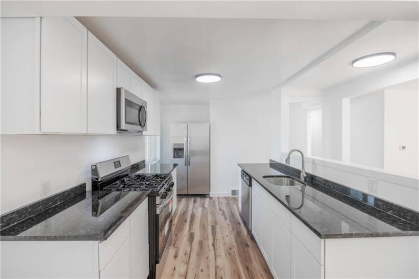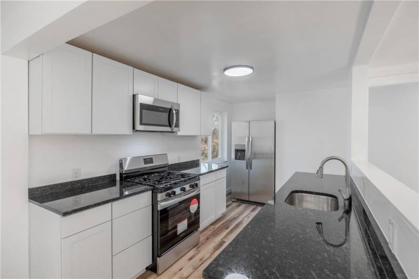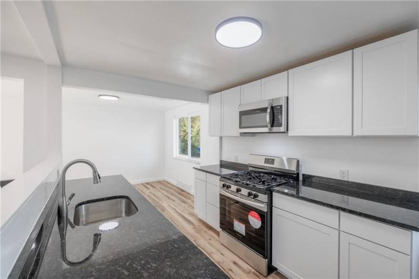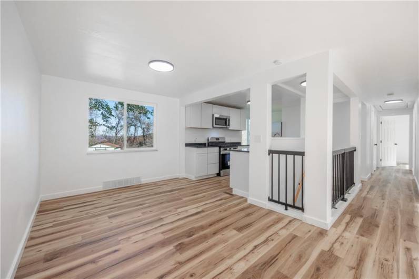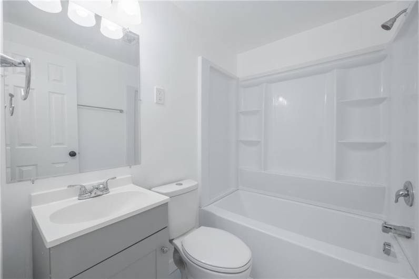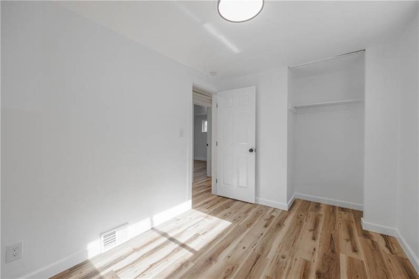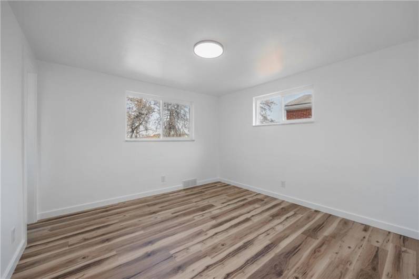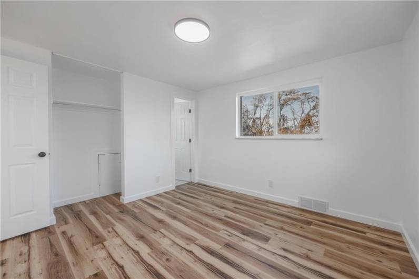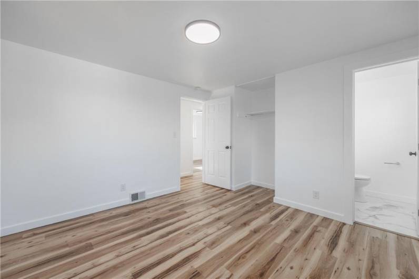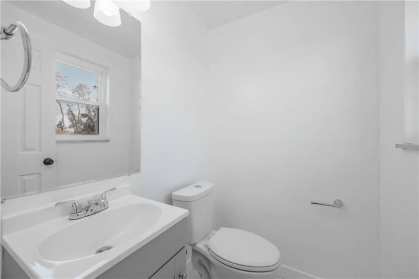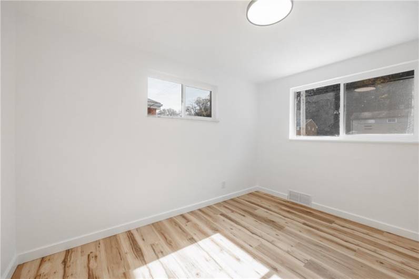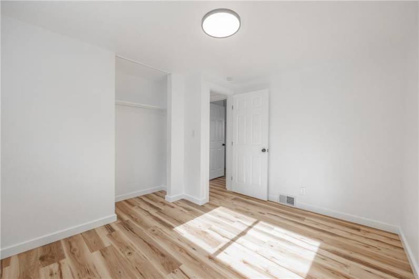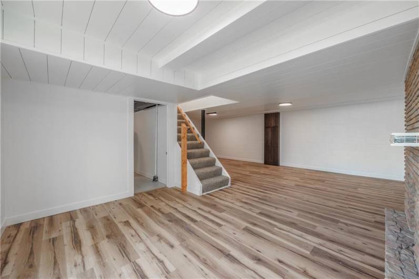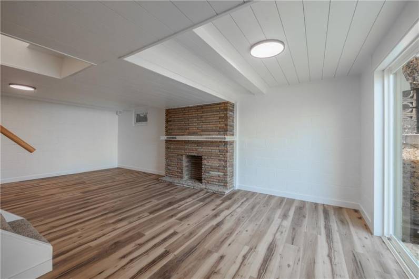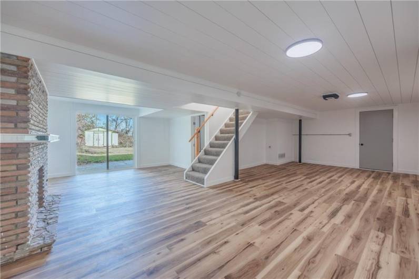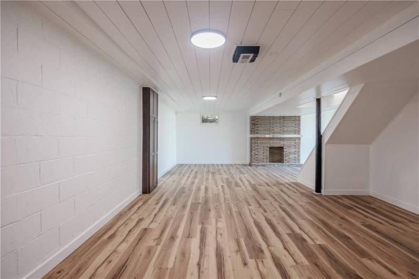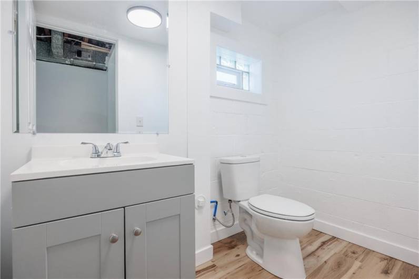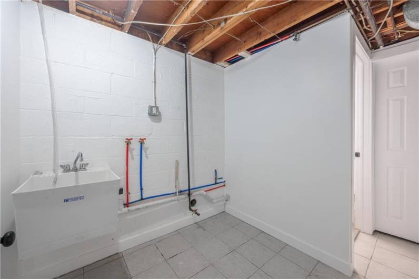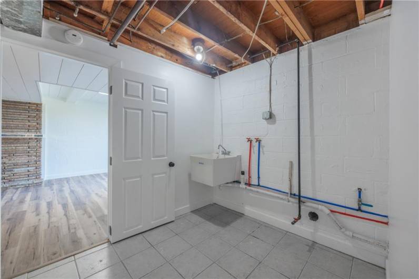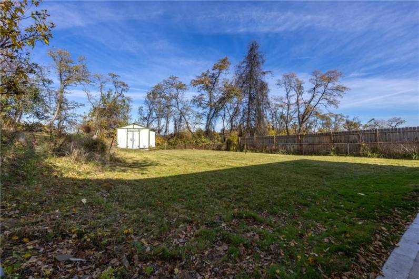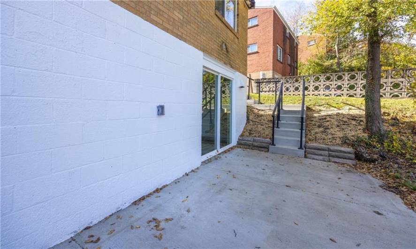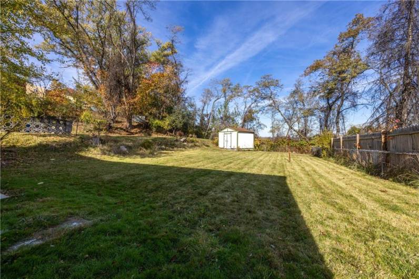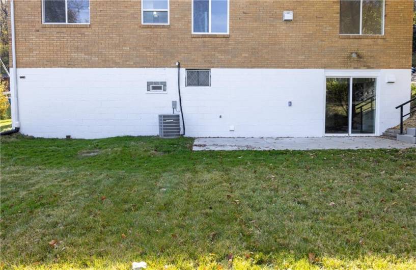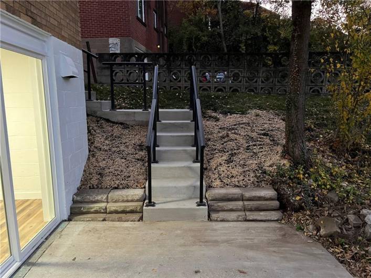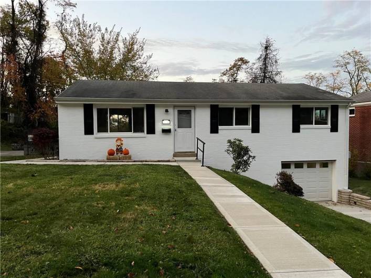Property Description
Welcome to 116 Westminster Drive. This newly remodeled home boasts a beautiful open floor plan that is perfect for spending time with family and friends. Modern charm brought on by the wood color tones, “steel gray” granite, and matte hardware, is mixed with the warmth of natural light that flows throughout the home. New concrete walk ways, patio, and driveway. The true capstone here is the open staircase that leads you into a large game room, next to that you will find a laundry room, additional half-bathroom, and integral garage. From the game room, sliding doors open up to a patio and flat backyard.
Bathrooms
: Main
: Main, Lower
1
Basement
: Walk Out
FINISHD
Garage and Parking
: 4
Features
: Central
: Vinyl
: Gas
: Forced Air
: Residence/single Family
Address Map
US
PA
Allegheny-East
Verona
Westminster Dr
116
0
E0° 0' 0''
N0° 0' 0''
Penn Hills
$2,047
Building and Construction
: Brick
: Existing
0.1707
: Asphalt
: Public
: Ranch Or 1 Level
: Public
School Information
Penn Hills
ActiveResidential
116 Westminster Dr, Verona, PA 15147
3 Bedrooms
1.2 Bathrooms
1,500 Sqft
$229,900
Listing ID #1678349
Basic Details
Listing Type : For Sale
Listing ID : 1678349
Price : $229,900
Bedrooms : 3
Bathrooms : 1.2
Square Footage : 1,500 Sqft
Year Built : 1960
Lot Area : 0.17 Acre
Property Type : Residential
Status : Active
Agent info


Keller Williams
460 Washington Rd #2, Washington, PA 15301
Contact Agent



