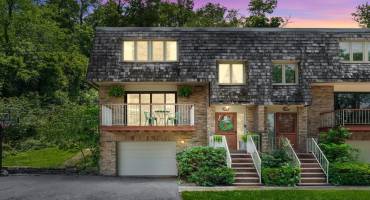ActiveResidential
2657 Bingham Dr, Pittsburgh, PA 15241
3Bedroom(s)
2.2Bathroom(s)
2Parking(s)
29Picture(s)
1,648Sqft
Don’t Miss this stunning 3-bed, 2 full / 2 half bath end unit! Located in the Upper St. Clair School District , sun-drenched, open-concept living with 2 private outdoor spaces—a charming front deck and a serene rear patio, perfect for morning coffee or evening wind-downs.
$295,000
Active
301 MCKNIGHT PARK DRIVE, PITTSBURGH, PA 15237
EXTREMELY RARE LOWER/GRADE LEVEL FULL FLOOR CONDO IN MCKNIGHT EAST. WHY LEASE WHEN YOU CAN OWN YOUR OWN CONDO? 1/2 FLOOR IS BUILT OUT WITH PRIVATE OFFICE AND A KITCHEN, THE OTHER 1/2 FLOOR IS WIDE OPEN TO FACILITATE LARGE GROUP MEETINGS OR ANY CONFIGURATION OF CUBICLES/WORKSTATIONS.
$249,000
ActiveResidential
49 Millersdale Rd, Jeannette, PA 15644
3Bedroom(s)
1Bathroom(s)
34Picture(s)
1,140Sqft
Charming Brick Home – Original Owner! Pride of ownership shines in this well-maintained brick home, offered for the first time by its original owner. This spacious residence features 3 comfortable bedrooms, a welcoming living room, dining room, and a nice kitchen ready for your personal touch.
$209,900
Active
3027 Stayton Street, Pittsburgh, PA 15212
16Picture(s)
0.08Acre
3 Unit Residential Building to add to your investment portfolio or start a new investment venture.
$255,000
ActiveResidential
605 Beatty, Pittsburgh, PA 15206
5Bedroom(s)
4.1Bathroom(s)
50Picture(s)
2,340Sqft
One of Kind, design forward, full gut reno in the hot East Liberty market. This home was lovingly restored & renovated to honor the home's character, while bringing it into the modern era. Color drenched living room with custom arches, original pocket doors & library lighting. Spacious dining room with restored built in.
$775,000
ActiveResidential
421 Colt Cir, Clinton, PA 15026
4Bedroom(s)
2.1Bathroom(s)
2Parking(s)
33Picture(s)
2,212Sqft
Welcome to classic Colonial charm with modern comfort—tucked into a quiet double cul-de-sac just minutes from the airport. This 4-bedroom beauty offers a warm, open layout starting with a remodeled kitchen (2022) featuring granite counters, stainless steel appliances, tile backsplash, and loads of cabinetry.
$435,000
ActiveResidential
509 Forest St, Monessen, PA 15062
2Bedroom(s)
1Bathroom(s)
2Parking(s)
29Picture(s)
0.18Acre
509 Forest St makes an affordable first home or great turnkey rental! Don't miss the massive, fenced in backyard for summer fun or room for pets. The home is an easy choice for investors with the clean and updated kitchen, bath and cosmetics throughout. The upstairs space can be used as a single large bedroom or close the French doors for a second, captive bedroom.
$50,000
ActiveResidential
5 Hacker Ave, Jeannette, PA 15644
3Bedroom(s)
1.1Bathroom(s)
16Picture(s)
0.06Acre
Your Next Investment Opportunity Awaits!** Add or start your investment portfolio. Sleek kitchen with newer cabinets, formal dining and plenty of space in the living area perfect for family gatherings. Convenient laundry hook ups and guest bathroom on main level. The spacious 3 bedrooms and 1 full bathroom located on the upper level.
$49,900
ActiveResidential
302 Owens Ave, Mckeesport, PA 15133
4Bedroom(s)
2Bathroom(s)
2Parking(s)
39Picture(s)
1,209Sqft
Move right in to this well maintained, all brick, 4 bedroom, 2 full bath homw with 2 car detached garage. Prominent corner location with fenced yard (perfect for pets) and huge covered outdoor patio area. Inside there's gleaming, original hardwood floors through out much of the home with ceramic tile and freshly cleaned wall to wall carpet .
$199,900
Active
327 Eldersville Road, Burgettstown, PA 15021
11Picture(s)
44.81Acre
44 plus acres in the small private town of Eldersville. Close to the PA/WV State line. The property has some acreage partly cleared and partly wooded. Water is available. Will need an on-lot sewage system and site has not been Perc tested. Wooded acreage is great for privacy, hunting, riding, etc.
$300,000
ActiveResidential
7003 State Route 819, Mount Pleasant, PA 15666
1Bedroom(s)
1Bathroom(s)
13Picture(s)
0.18Acre
Move in condition, Newer carpeting, home recently painted. Covered rear porch.
$149,900
ActiveResidential
731 Wills, Pittsburgh, PA 15211
3Bedroom(s)
1Bathroom(s)
26Picture(s)
1,392Sqft
Welcome home to this completely renovated 3 bedroom, 1 bath home on Mt. Washington! Brand new luxury vinyl floors throughout the main level and a large, brand new kitchen featuring quartz countertops, updated cabinets, and new stainless steel appliances. The living room includes a decorative fireplace, and the dining room and open floor plan offer plenty of space for entertaining.
$239,000












