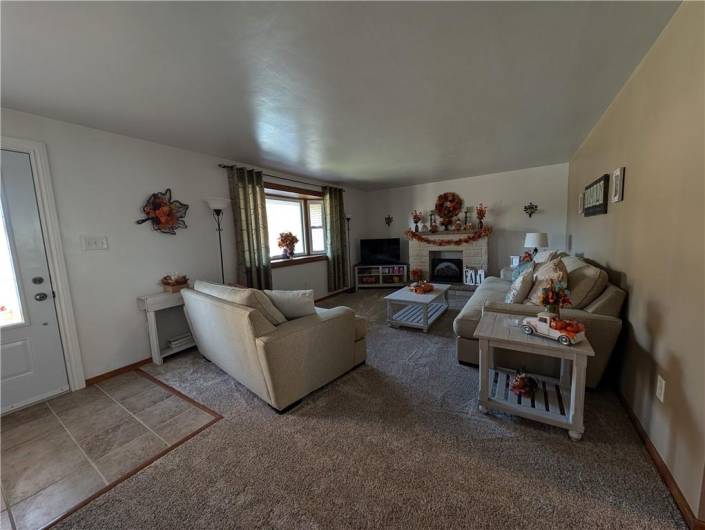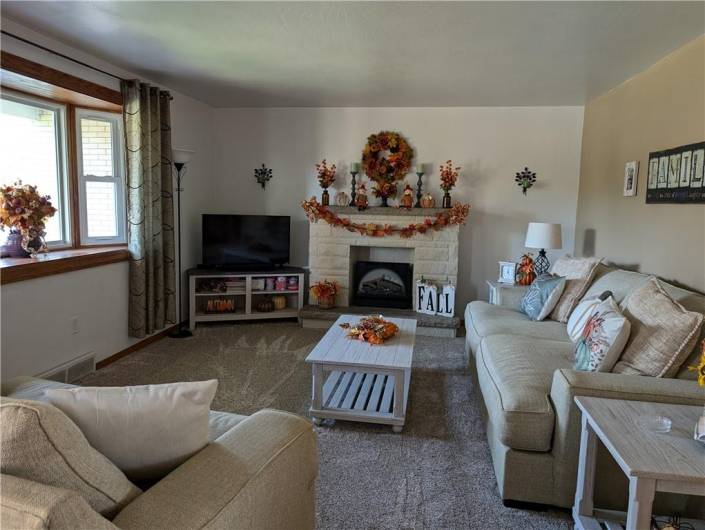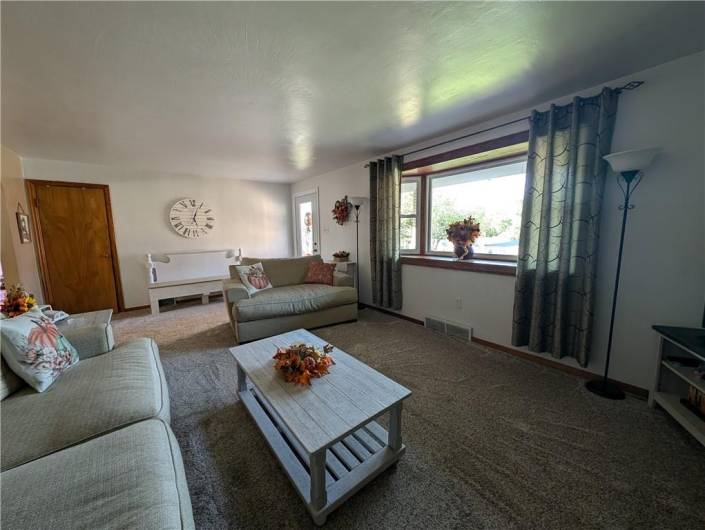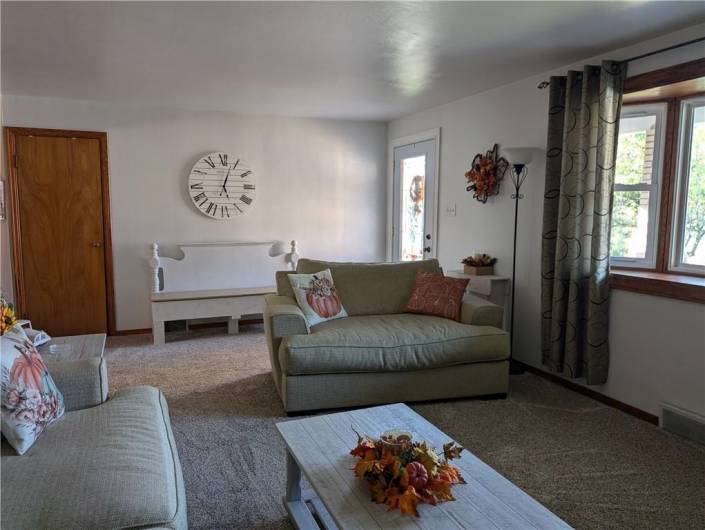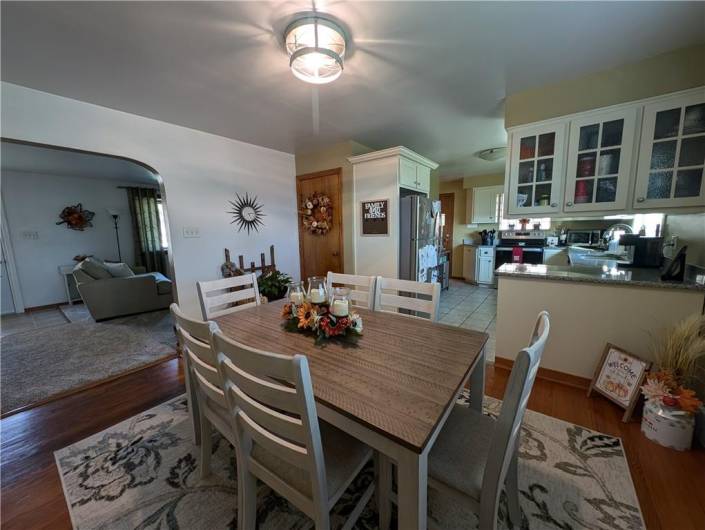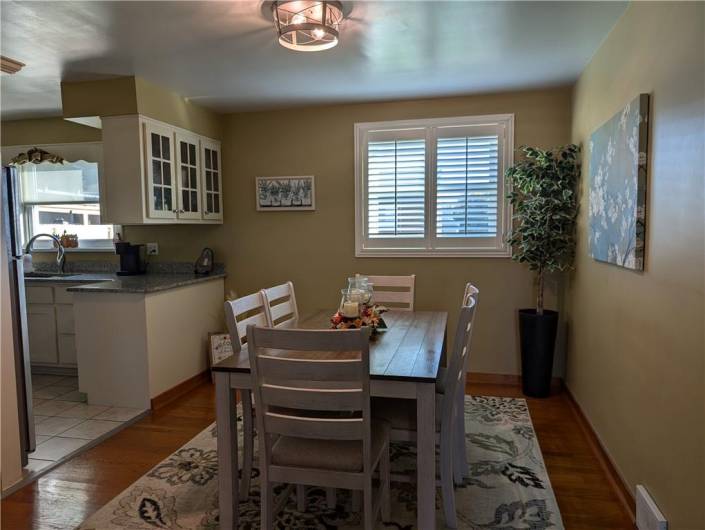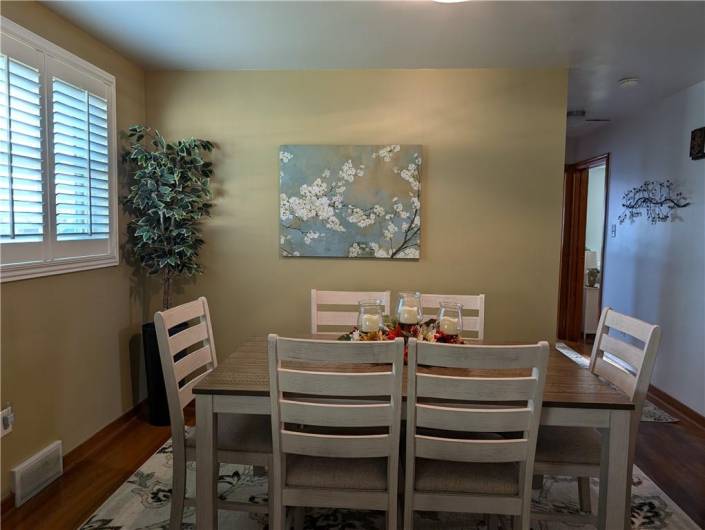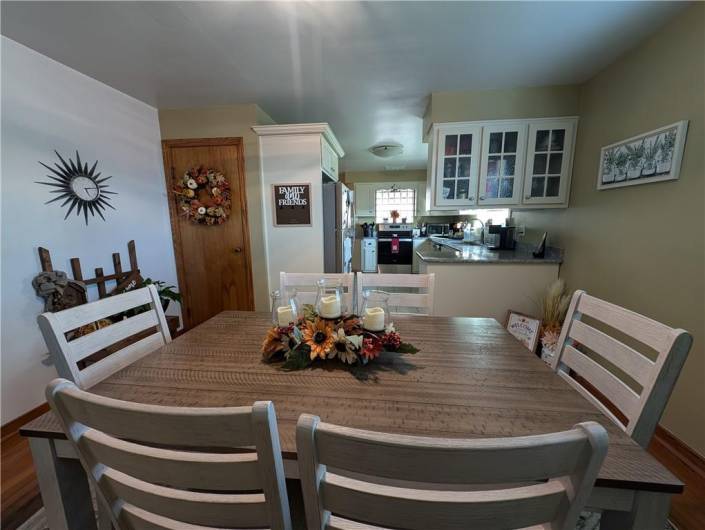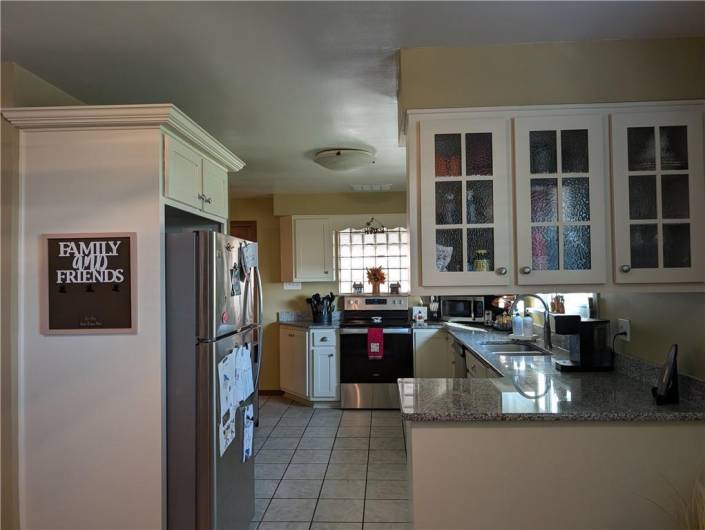Property Description
Beautifully renovated one step ranch home with one car attached garage. Large living room with picture window and decorative fireplace. Separate dining room leading to the kitchen with granite countertop, stainless appliances, and ceramic tile floor. Kitchen leads out to the Sunroom and fenced back yard area with covered patio, firepit, and playset. Hardwood floors in the dining room, bedrooms, and under new living room carpet. Recently finished basement includes a large family room with workout area, full bath, and bedroom. Don’t miss out on this picture perfect home!
Bathrooms
: Main, Lower
2
Basement
: Walk Up
Finishd
Garage and Parking
Features
: Central
: Ceramic Tile, Hard Wood, Wall To Wall
: Gas
: Forced Air
: Dishwasher, Auto Door On Garage, Refrigerator, Disposal, Gas Stove
: Residence/single Family
Address Map
US
PA
Westmoreland
Jeannette
Grandview Dr
1110
0
W80° 23' 46.5''
N40° 20' 31.9''
Jeannette
40.3421902,-79.6063141
Ridge Road to Grandview Drive to house on the left.
$2,580
Building and Construction
: Colonial
: Brick
: Existing
72x110
: Composition
: Public
: Ranch Or 1 Level
: Public
School Information
Penn-Trafford
ActiveResidential
1110 Grandview Dr, Jeannette, PA 15644
3 Bedrooms
2 Bathrooms
1,172 Sqft
$265,000
Listing ID #1674851
Basic Details
Listing Type : For Sale
Listing ID : 1674851
Price : $265,000
Bedrooms : 3
Rooms : 7
Bathrooms : 2
Square Footage : 1,172 Sqft
Year Built : 1955
Lot Area : 0.18 Acre
Property Type : Residential
Status : Active
Agent info


Keller Williams
460 Washington Rd #2, Washington, PA 15301
Contact Agent



