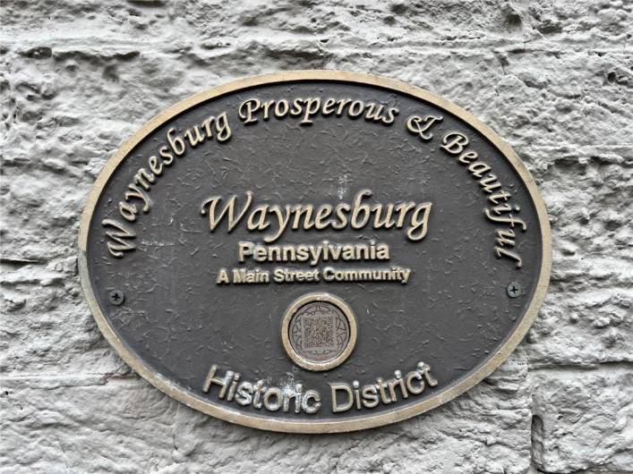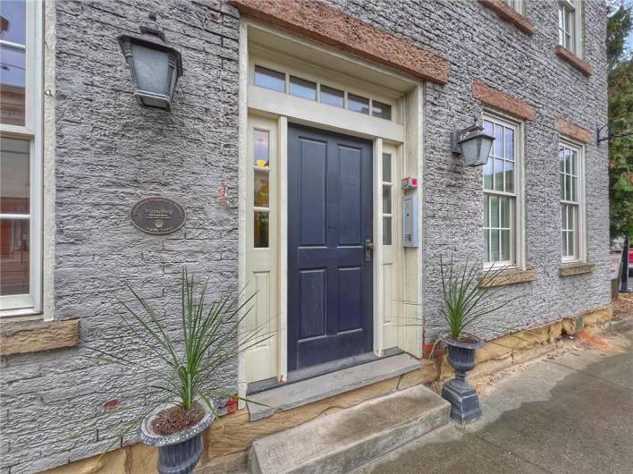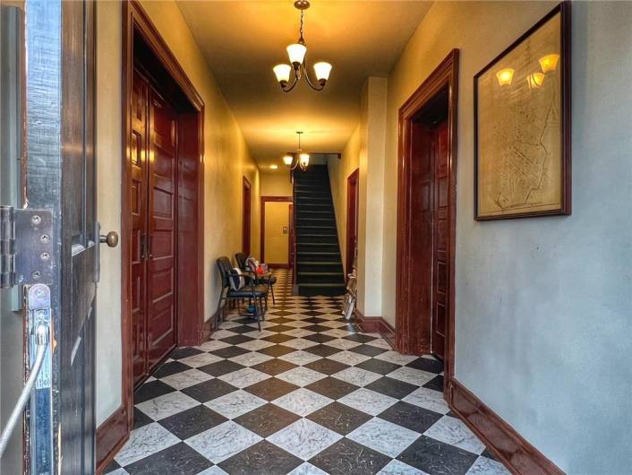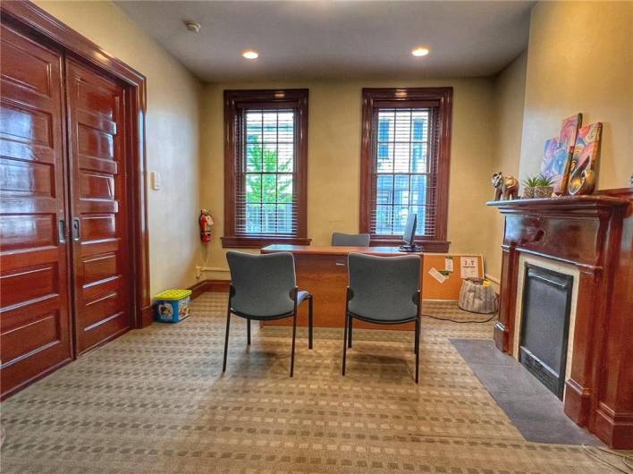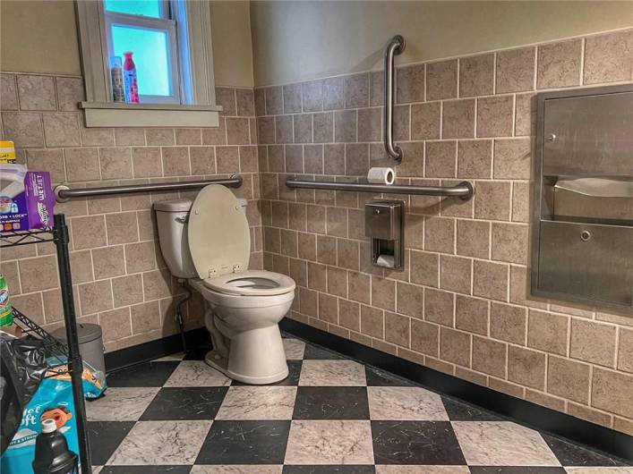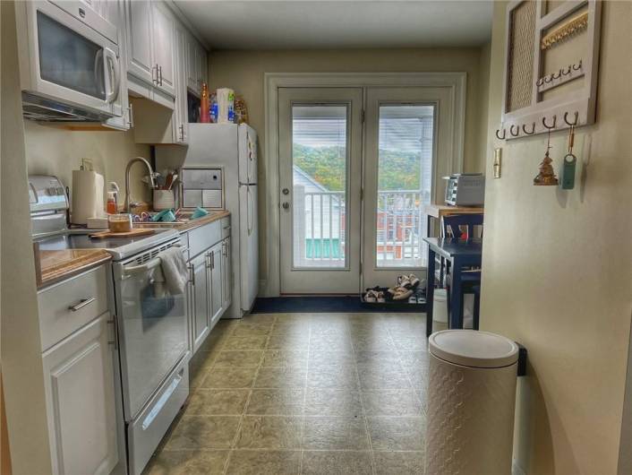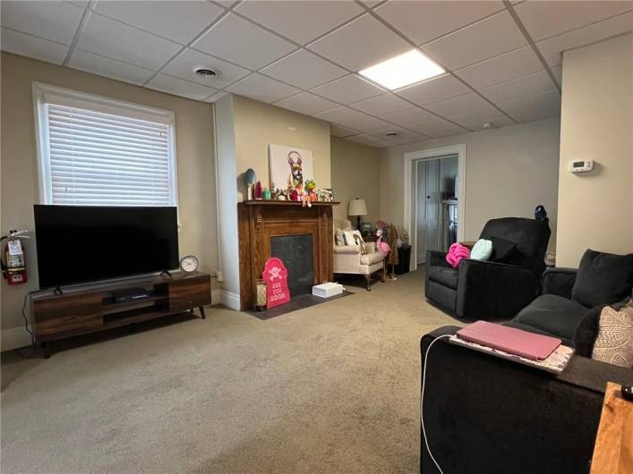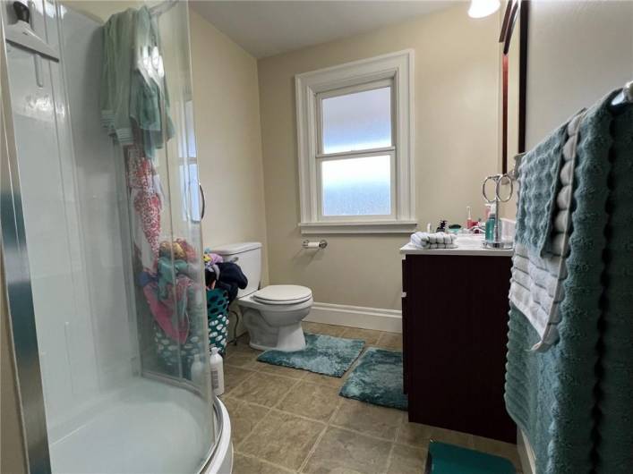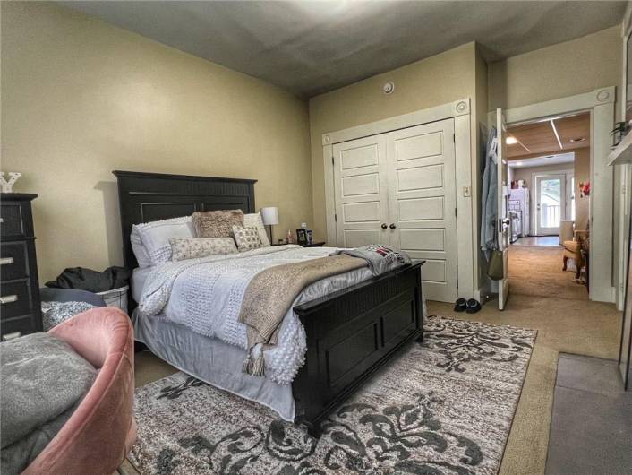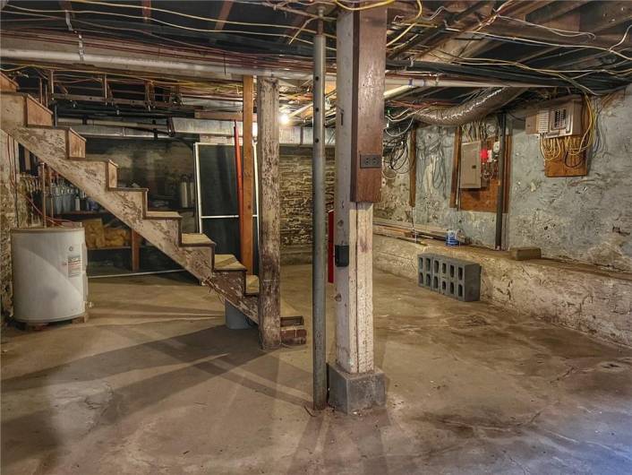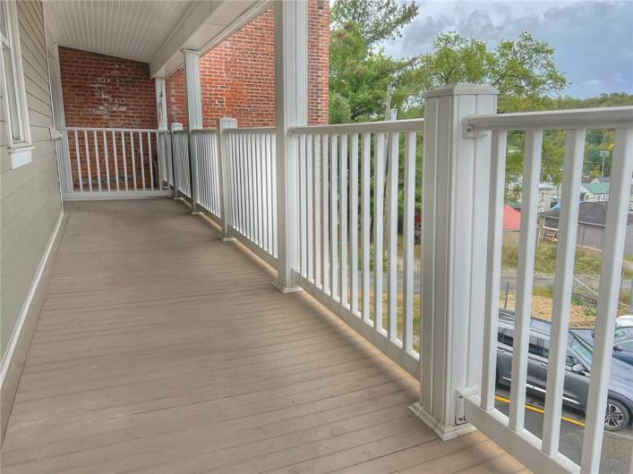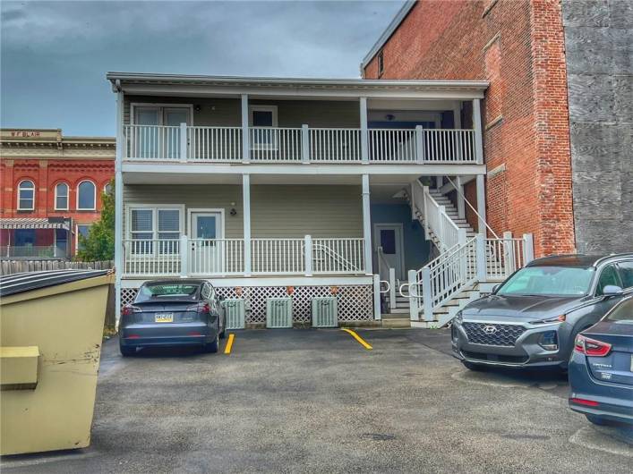Welcome to the Ganiear House; A Certified Historic Structure. Renovated for the purpose to preserve, conserve and protect history. After 7 years of historic renovations this Mixed-Use Commercial/Residential building contains two office spaces (with separate utilities) and a center meeting hall on the first floor and includes four large rooms and two restrooms including one ADA-compliant restroom. The upper floor contains two, 1-bedroom apartments. The building also contains a full unfinished basement that is used for mechanicals and storage. All renovations were supervised by an Architect and followed all building code requirements. New Roof installed in 2016; Marvin windows throughout, Hardie Board lap siding, Versatex stealth beadboard ceilings and Aeritis flooring. Also included in sale is the barn located on the property that is tenant occupied on the upper floor and main and lower floors are used as storage. A great addition to your real estate portfolio.
Active
136 High St, Waynesburg, PA 15370





