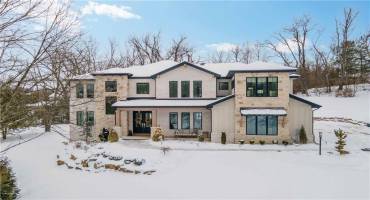ActiveResidential
108 Country Brook, Venetia, PA 15367
4Bedroom(s)
4Bathroom(s)
4Parking(s)
49Picture(s)
1.62Acre
This stunning 2-year-old Costa Home is nestled on 1.62 acres and offers a perfect blend of luxury and comfort. Featuring an inground pool and spa, the home is designed for both functionality and relaxation. The open floor plan is highlighted by expansive windows providing views of the beautiful grounds.
$1,475,000
$60,000
ActiveResidential
855 Maine St, Pittsburgh, PA 15221
3Bedroom(s)
1.1Bathroom(s)
20Picture(s)
1,156Sqft
Welcome to 855 Maine Street! This delightful 3-bedroom, 1.5-bath home combines charm and modern features throughout. You'll love the beautiful hardwood floors, eye-catching backsplash, and rustic barn doors that add character to every room.
$200,000
ActiveResidential
507 Woodward Avenue, Kittanning, PA 16201
4Bedroom(s)
3Bathroom(s)
2Parking(s)
37Picture(s)
0.08Acre
Step into history with this unique 2.5-story Victorian, once a bustling grocery store and welcoming residence. Currently operating as a duplex, this property offers flexibility for investors or owner-occupants. Apt B, located on the 2nd and 3rd floors, features a private entrance, while separate utilities and laundry facilities for both units ensure convenience.
$79,900
Active
706 Ivy St Unit 2, Pittsburgh, PA 15232
3Bedroom(s)
2.1Bathroom(s)
36Picture(s)
1,400Sqft
Located in the heart of Shadyside, the Townhomes on Ivy offer modern city living steps from Walnut Street! These townhomes are offered fully furnished with high-end appointments and are move in ready. One covered off-street parking spot is included, utility allowance is also included in the monthly rent.
$4,500
Active
706 Ivy St Unit 1, Pittsburgh, PA 15232
3Bedroom(s)
2.1Bathroom(s)
36Picture(s)
1,400Sqft
Located in the heart of Shadyside, the Townhomes on Ivy offer modern city living steps from Walnut Street! These townhomes are offered FULLY FURNISHED with high-end appointments and are move in ready. One covered off-street parking spot is included, utility allowance is also included in the monthly rent.
$4,500
Active
310 6th Ave, Carnegie, PA 15106
3Bedroom(s)
1.1Bathroom(s)
2Parking(s)
30Picture(s)
Walk in from the front porch into the spacious living room with fireplace and original hardwood floors. Continue through to the dining room with adjustable light fixtures. Nicely updated kitchen with double sink, stainless gas stove, dishwasher & refrigerator. Upstairs all 3 bedrooms have walk-in closets. New wall to wall carpet in second bedroom.
$1,995
ActiveResidential
4712 Brierly Dr, West Mifflin, PA 15122
5Bedroom(s)
4Bathroom(s)
2Parking(s)
37Picture(s)
2,482Sqft
A magnificent two-story home that exudes elegance and comfort, perfectly designed for a modern family. You are welcomed by an open floor plan featuring spacious rooms and natural light.
$344,900
ActiveResidential
1524 Pittsburgh Street, Scottdale, PA 15683
2Bedroom(s)
1Bathroom(s)
20Parking(s)
48Picture(s)
18.57Acre
A once in a blue moon opportunity to live on and operate your very own destination community- Lake Eron is brimming with history and charm! Located just minutes from the nostalgic small town of Scottdale, this property offers a neighborhood of rental properties surrounding a pristine 6 acre lake and PA's smallest operating dam.
$589,000
ActiveResidential
4 Hookton Ave, Uniontown, PA 15401
3Bedroom(s)
1.1Bathroom(s)
16Picture(s)
1,392Sqft
3 bedroom 1 bath (with 2nd toilet in the basement). South Union township, close to Laurel Highlands middle school and Areford Park. Large spacious rooms with living room, dining room, kitchen, and pantry on the main level, all 3 bedrooms and bathroom on the second floor! Unfinished basement but lots of potential, including potential 2nd bathroom.
$169,900
Active
507 Woodward Avenue, Kittanning, PA 16201
2Parking(s)
38Picture(s)
0.08Acre
Step into history with this unique 2.5-story Victorian, once a bustling grocery store and welcoming residence. Currently operating as a duplex, this property offers flexibility for investors or owner-occupants. Apt B, located on the 2nd and 3rd floors, features a private entrance, while separate utilities and laundry facilities for both units ensure convenience.
$79,900
$15,000













