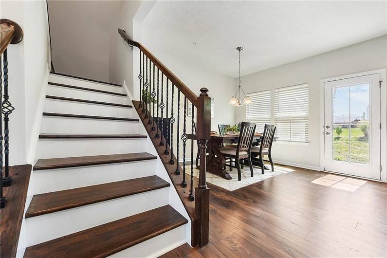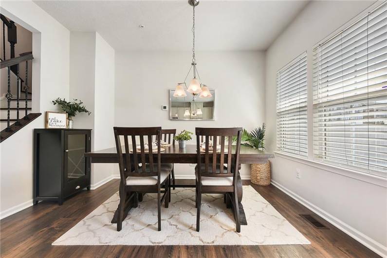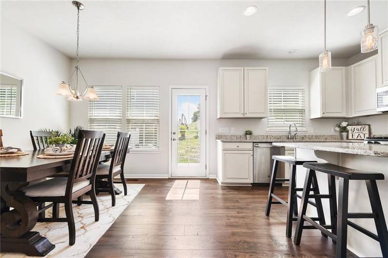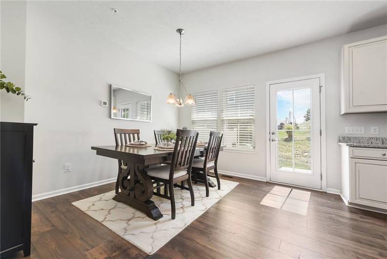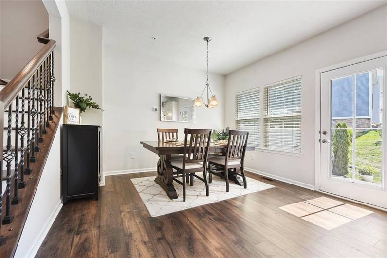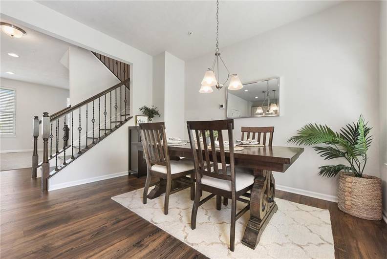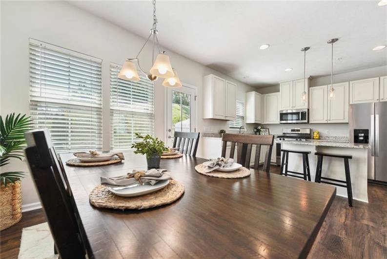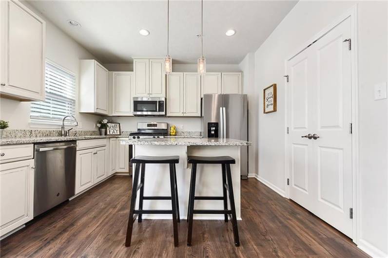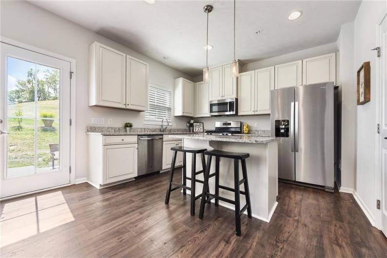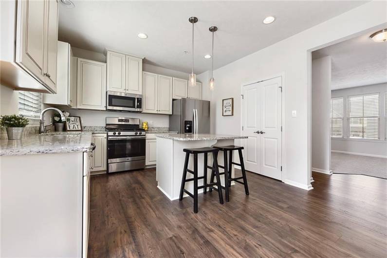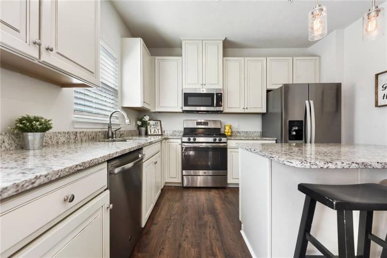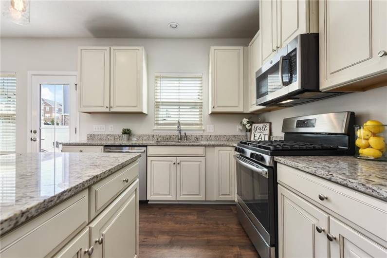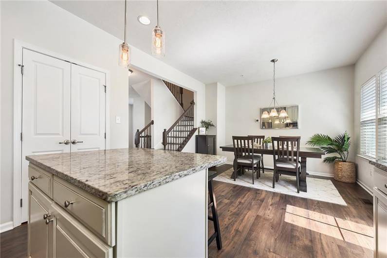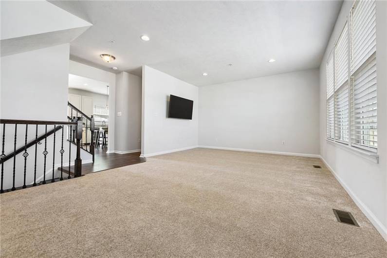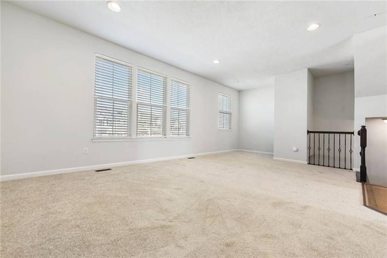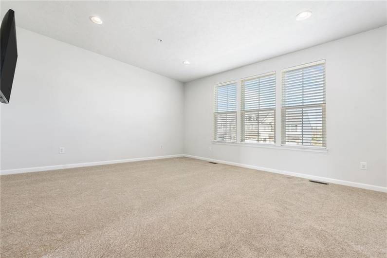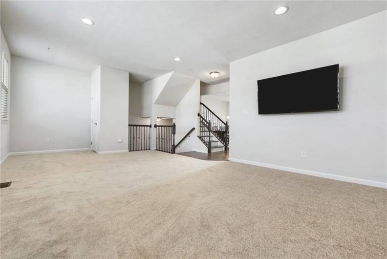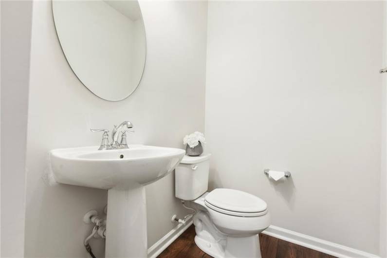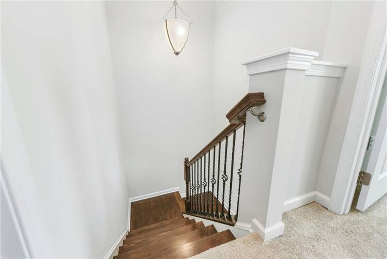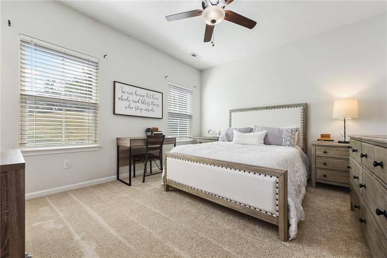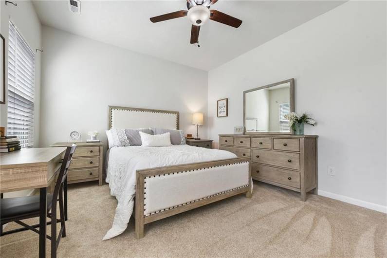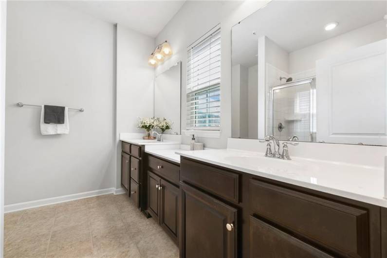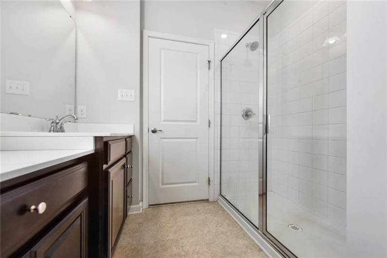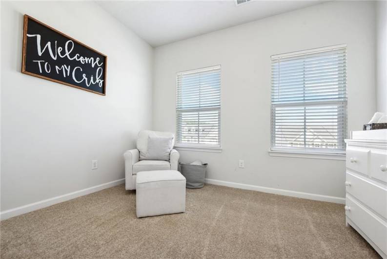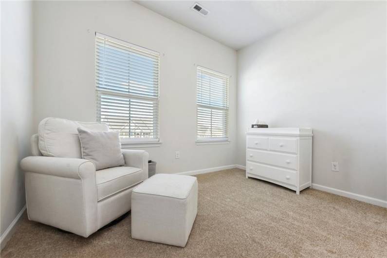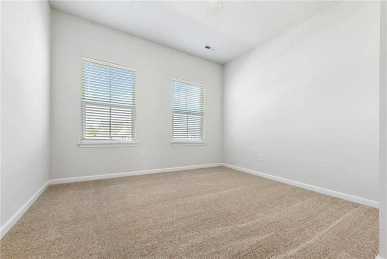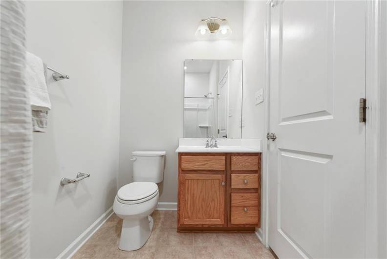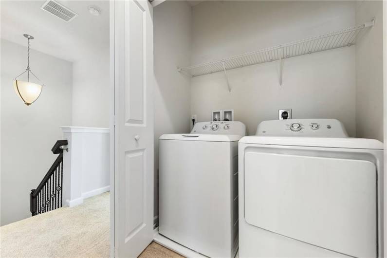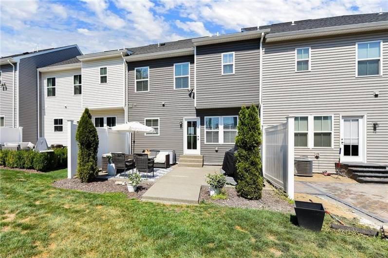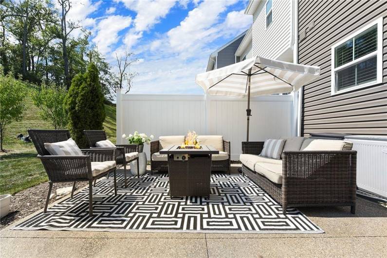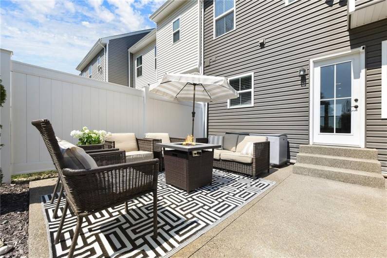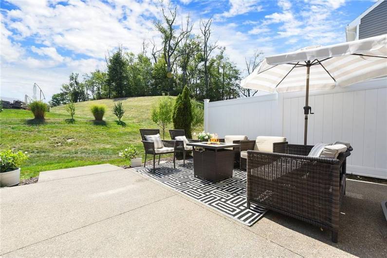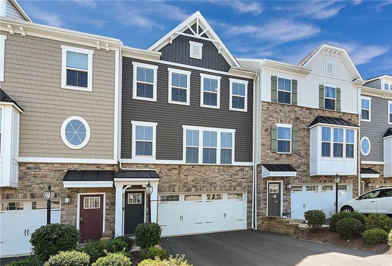Get ready to fall in love! 1426 Deer Creek Crossing looks like a Model Home and is ready for you to move right in and start hosting backyard cookouts! Hardwood stairs lead from the entrance to the main level with new wide plank luxury vinyl floors (installed April ’24) that extend into the Kitchen and Dining Room. This home feels super spacious with 9-foot-tall ceilings on the main level. You will love cooking and entertaining in the bright kitchen with 42” cabinets, granite counters and Stainless-Steel Appliances. The Dining Room glass door opens to a new patio (installed July ’23) that’s perfect for summer cookouts or drinks around the fire. Upstairs you’ll find 3 bedrooms including the master suite with walk in closet and private bathroom with oversized vanity and tile shower. A 2nd floor laundry closet is conveniently near the hall bath. All of the carpet was replaced in September 2024 and is ready for the new owner to enjoy. HOA covers grass cutting, mulching, trimming, shrubbery.
ContingentResidential
1426 Deer Creek Crossing Dr, Canonsburg, PA 15317





