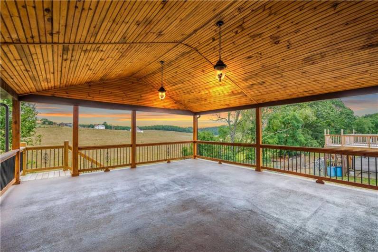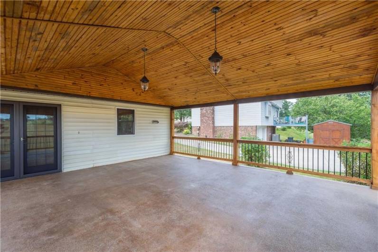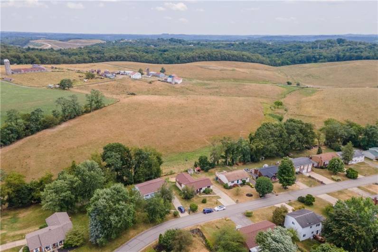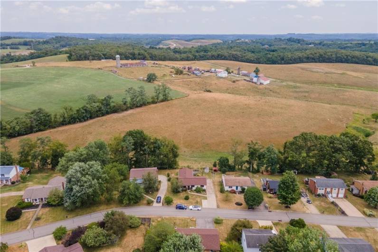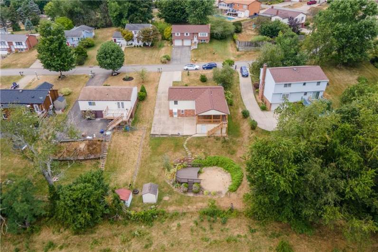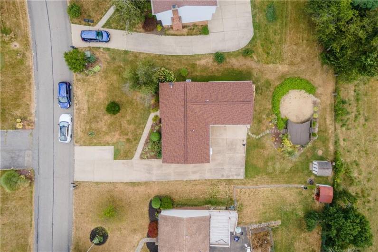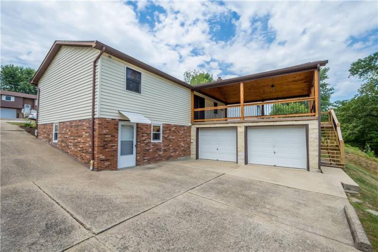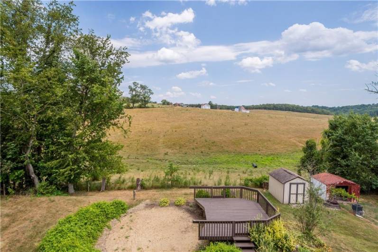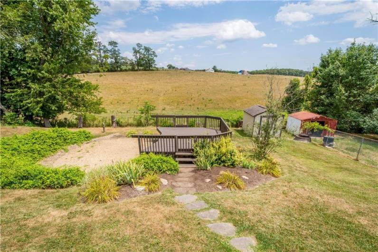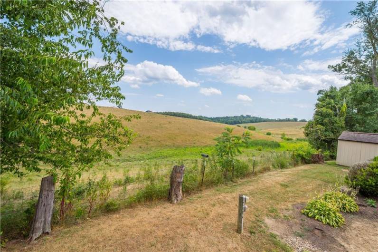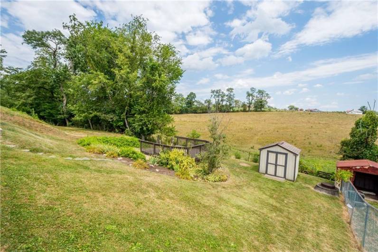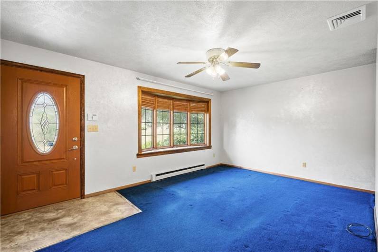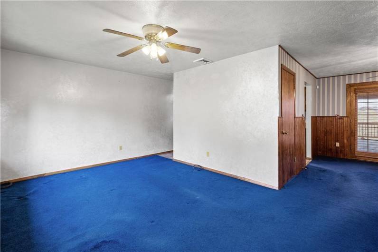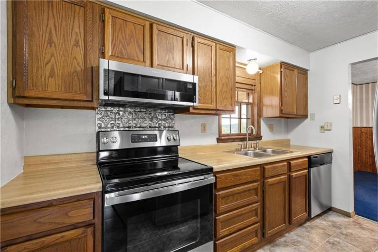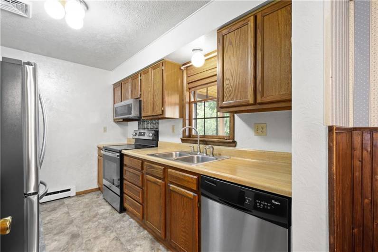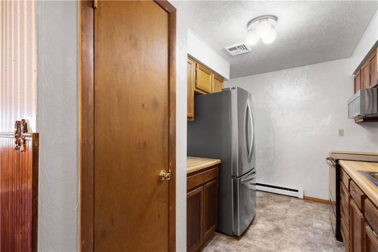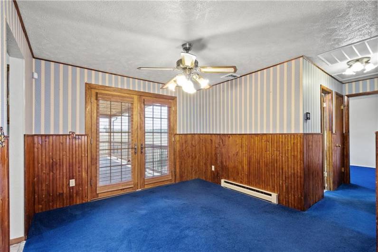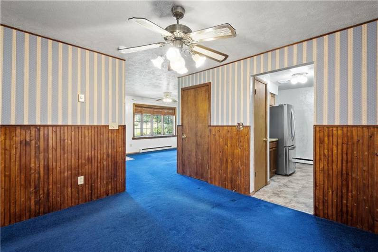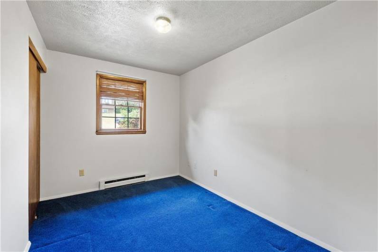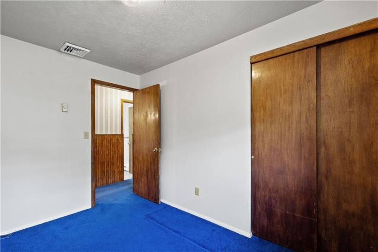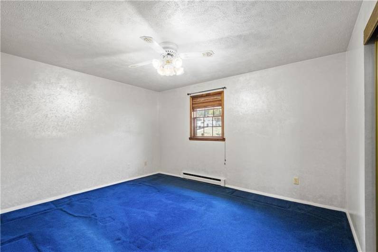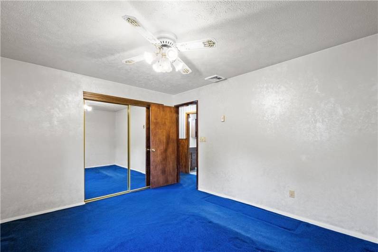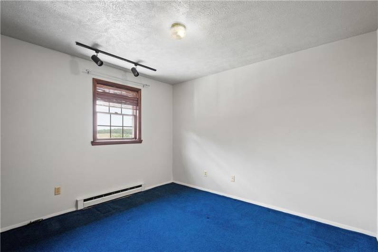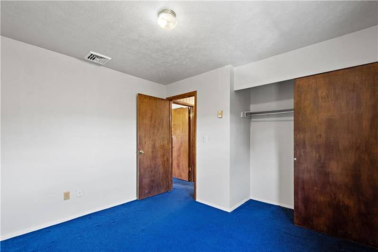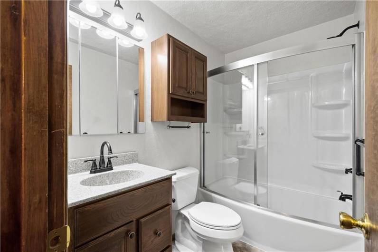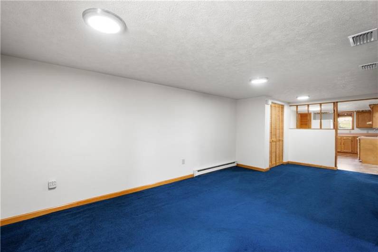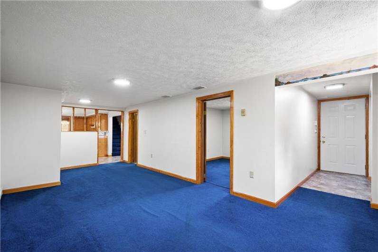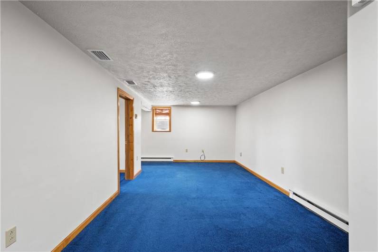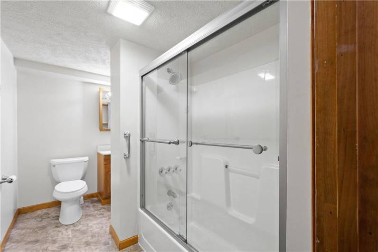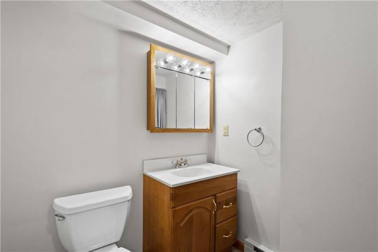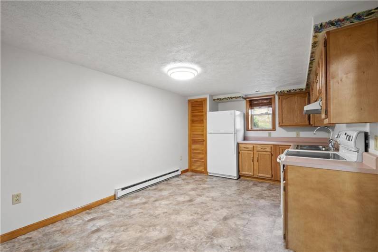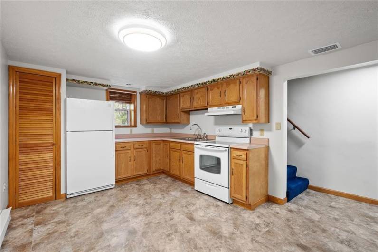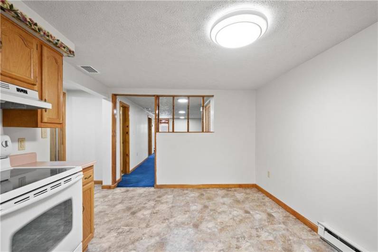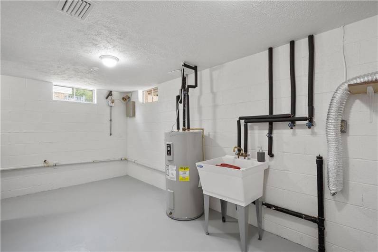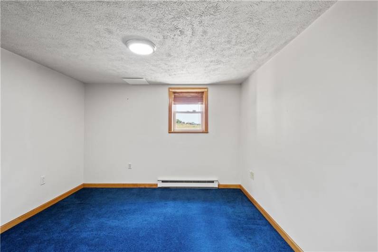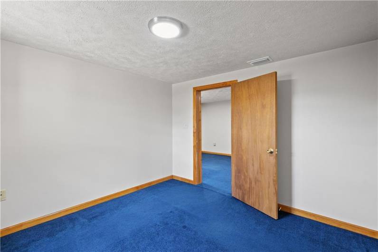Enjoy one level living in this raised ranch with 1,008 square feet of living space on the main level PLUS a finished basement “apartment” that doubles your living space. The finished lower level includes a large Family Room, a second Full Kitchen (all appliances included) and a 4th Bedroom with a Full Bathroom. This basement is ideal for a Guest Suite or In-Law Suite or even make it an air bnb! A massive addition was added to rear of the home and features a gorgeous 24’x24’ covered patio with a cathedral ceiling that looks out to scenic country views. The lower level of the addition includes a two car garage plus there is so much parking in the drive way and the front parking pad. Some of the most recent updates from the past few years include a new roof (2022), Carrier Heat Pump, Pella Windows for the entire main level and Stainless Steel Kitchen Appliances. The backyard previously held an above ground pool and the decking remains incase you want to install your own private pool.
ActiveResidential
244 Parkwood Cir, Canonsburg, PA 15317





