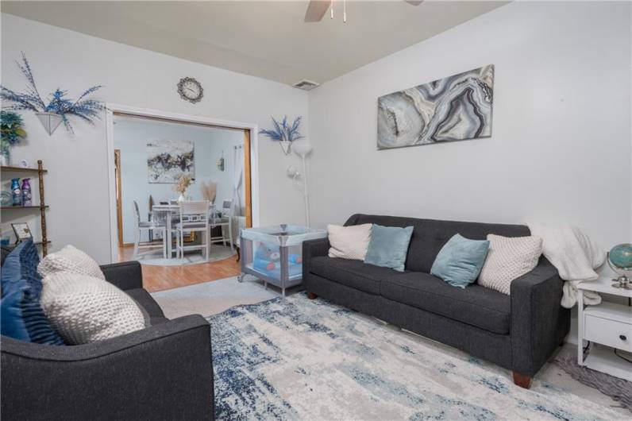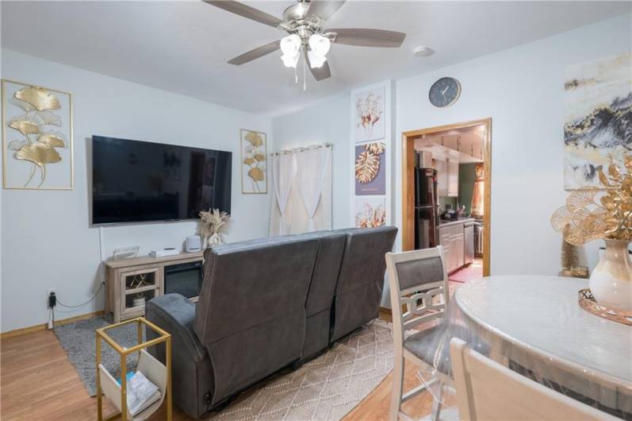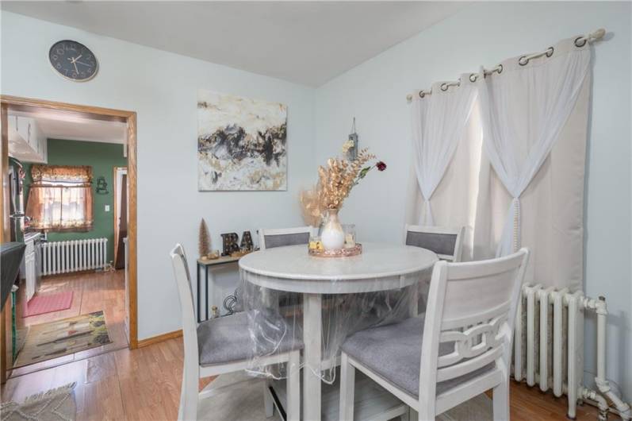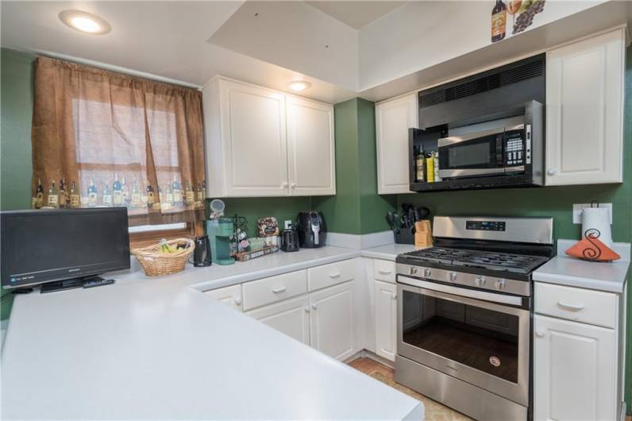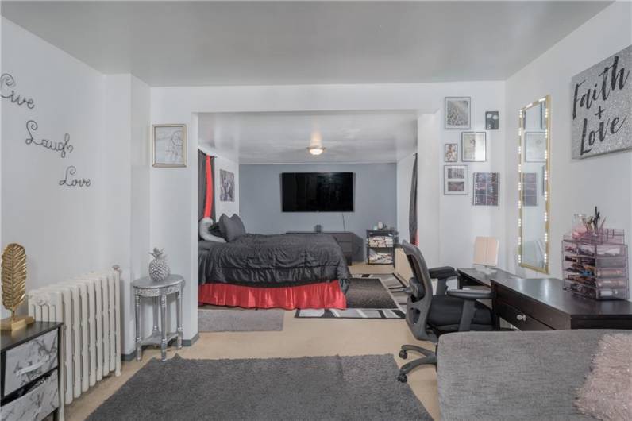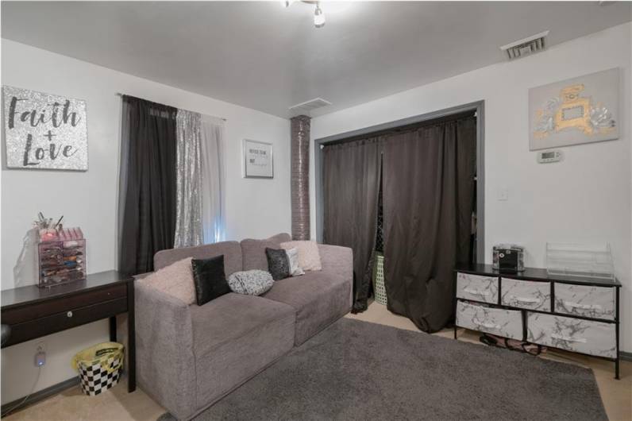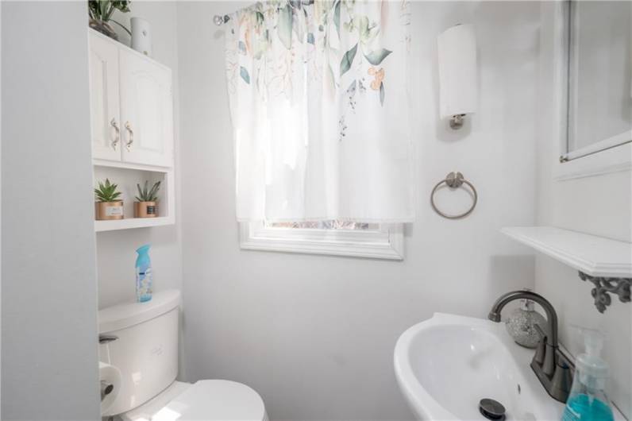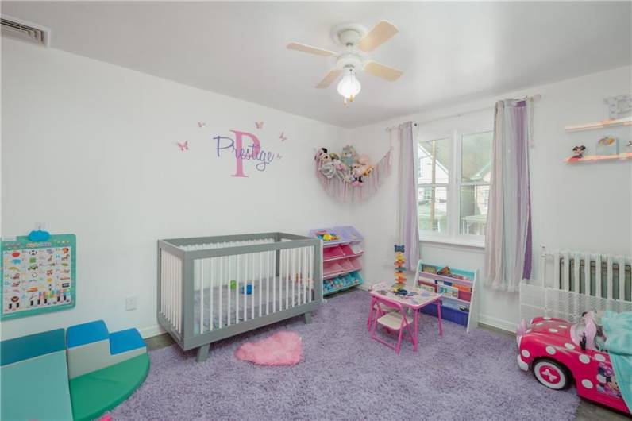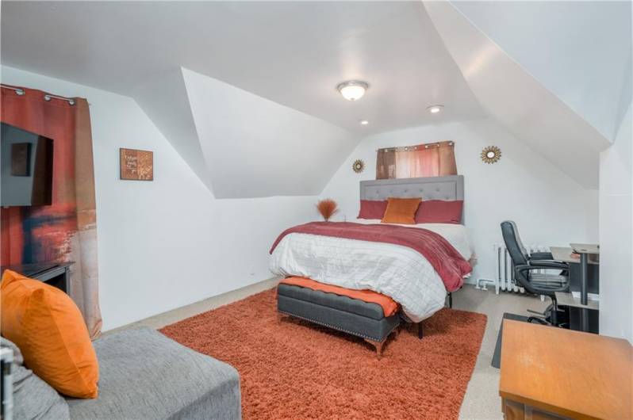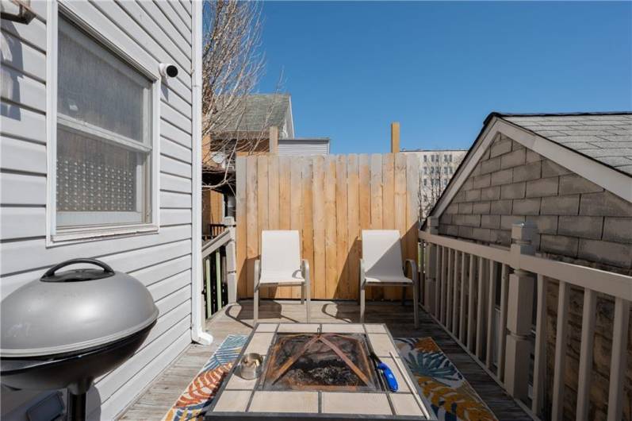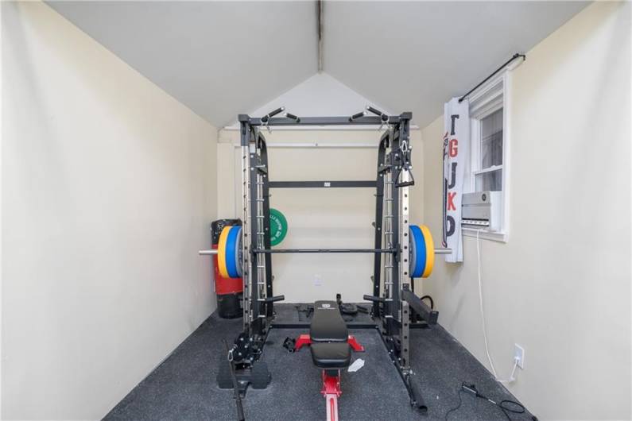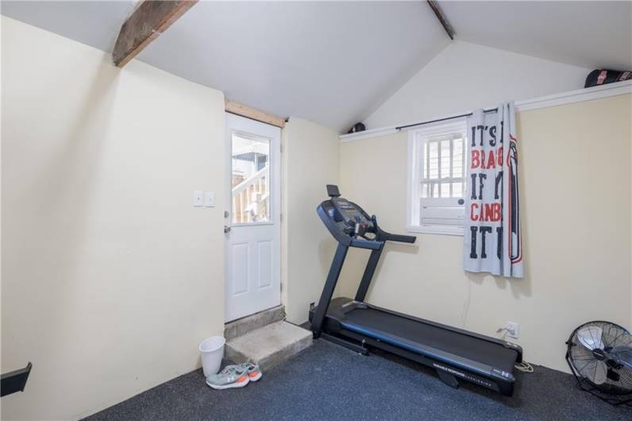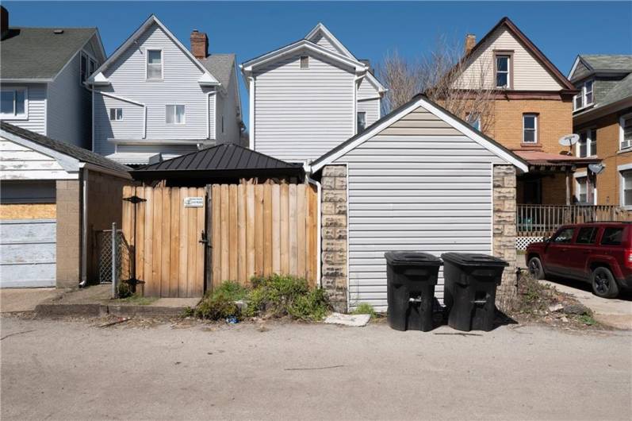Never seem to have enough space? This is the perfect property for you. As you enter this lovely home from the covered front porch, the main floor features a living room, large family room/dining area as well as an eat-in kitchen. The 2nd floor features an extra-large master bedroom with a separate sitting/dressing or nursery area. Next to the master bedroom, you will find your full bath and down the hall, a second bedroom and stairs leading to the 3rd floor with two additional bedrooms. The full basement is perfect for additional storage space with access from the family room or outside. Upon exiting through the kitchen, you will find additional outdoor space, including a private rear deck, covered sitting area as well as a detached building that can be easily converted into a home-gym, an office, shed or install a garage door for covered parking. There are endless options on how this property could be configured so bring your imagination!
ActiveResidential
435 Eleanor, Pitcairn, PA 15140





