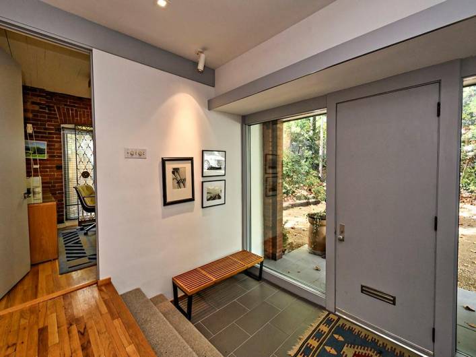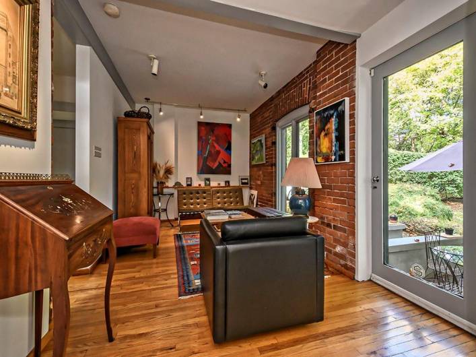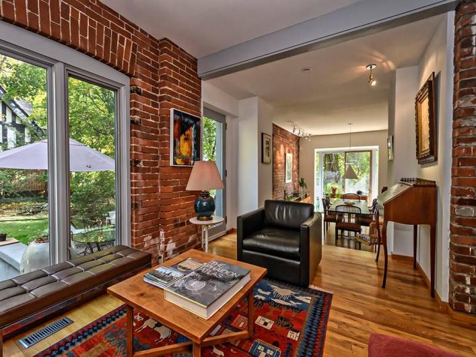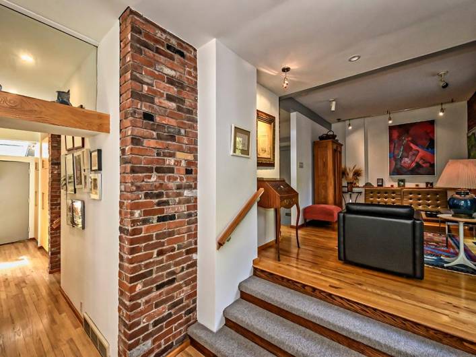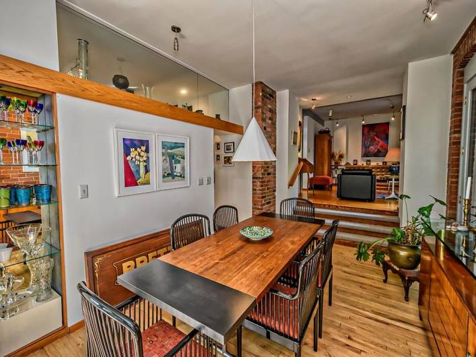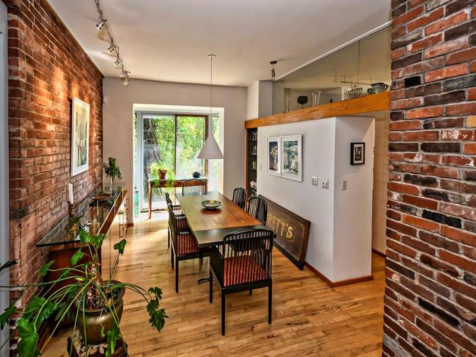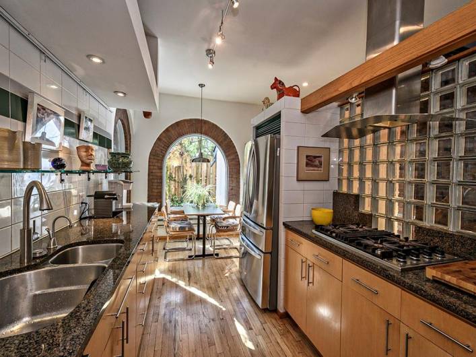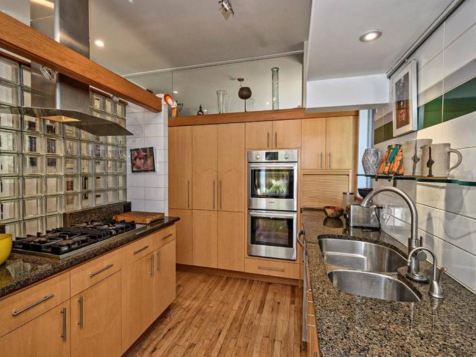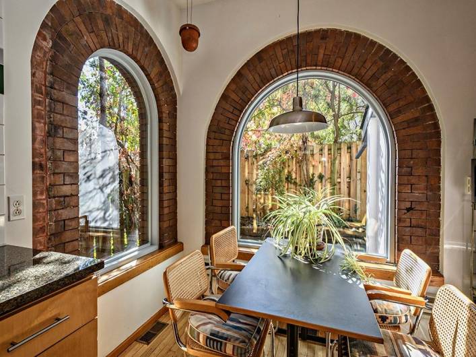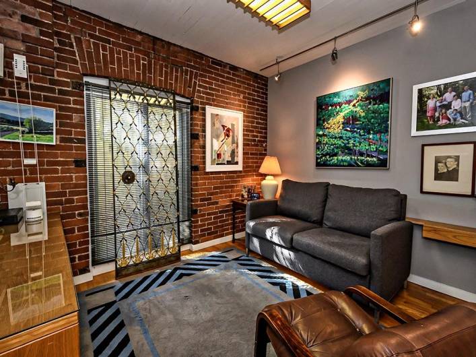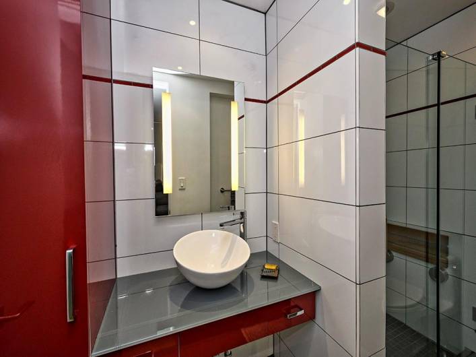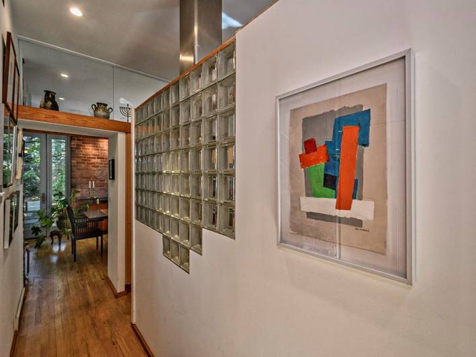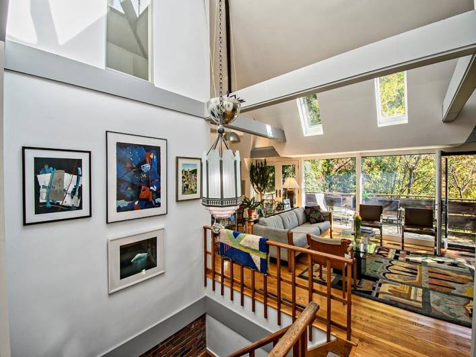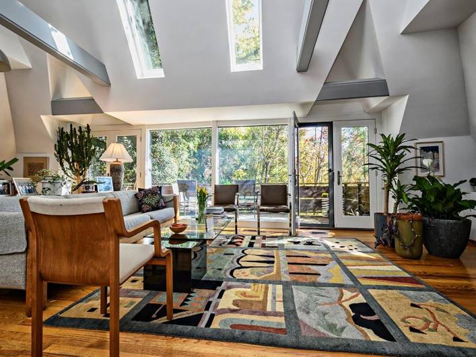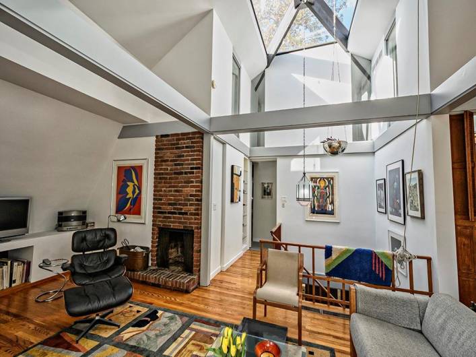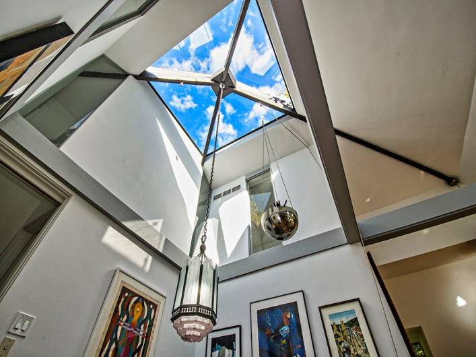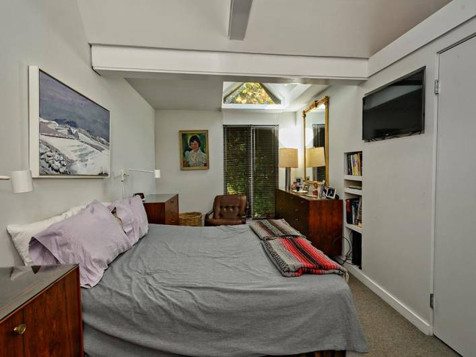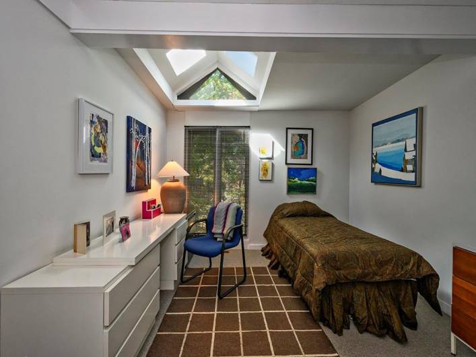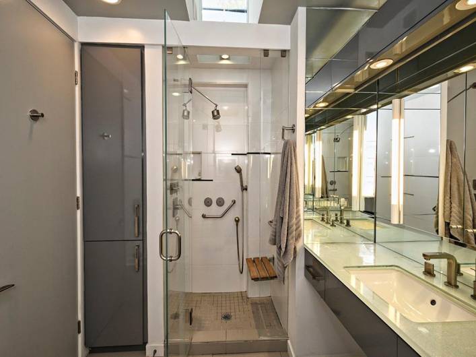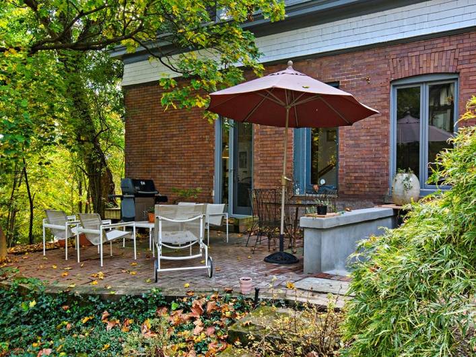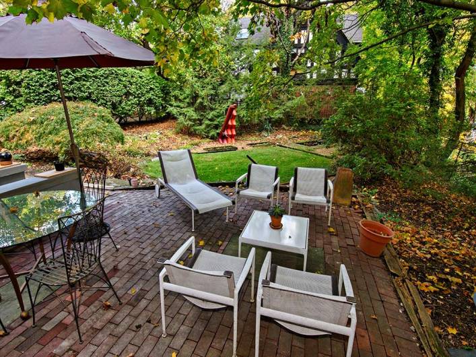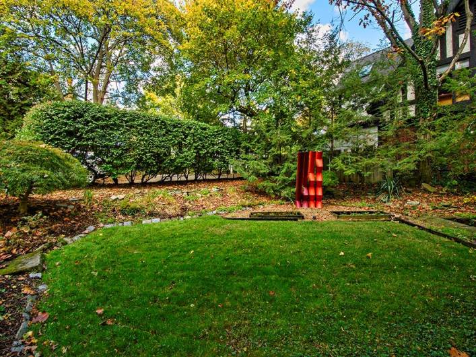Nestled discreetly in the heart of Shadyside is this magical refuge of quiet luxury artfully created by this esteemed local architect for his family.rnCozy in scale, efficient in design, it boasts a neutral palate sensitive to light and views. Each room melds seamlessly to another. A tile entry rnopens to a charming sitting room, dining room, and eat in kitchen. French doors open to a private terrace for outdoor cooking and dining, rnoverlooking a manicured yard. A bedroom and ensuite bath complete this level. Up the open stairway to a great room with beamed ceiling and french doors to a spacious deck to watch the changing seasons. Two bedrooms, an office, and full bath are on this level. This secret spot is easy access to downtown, hospitals, schools, shopping, dining, and public transportation.
ActiveResidential
1 Parkton, PITTSBURGH, PA 15232





