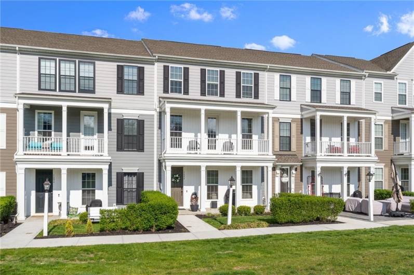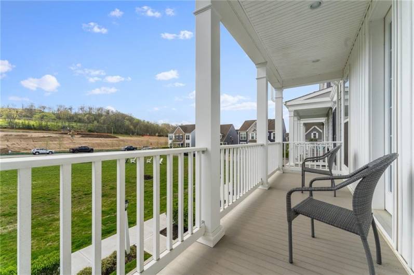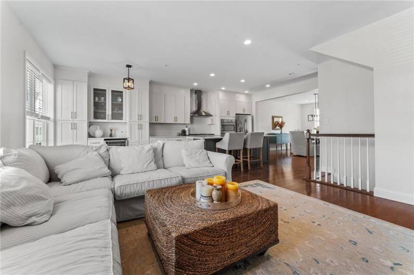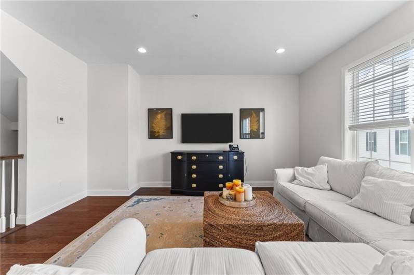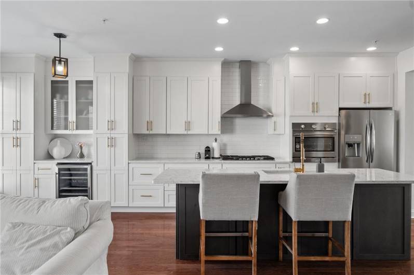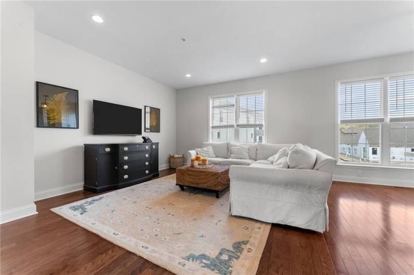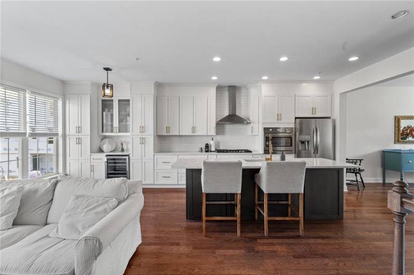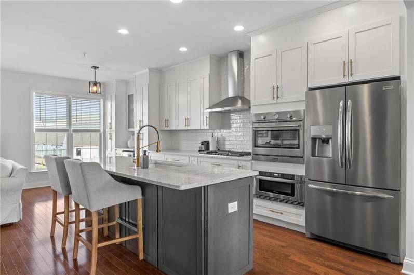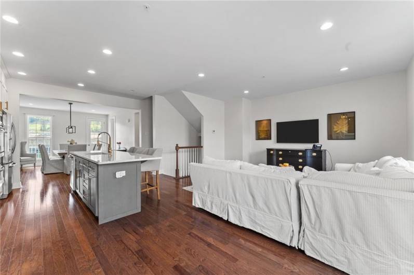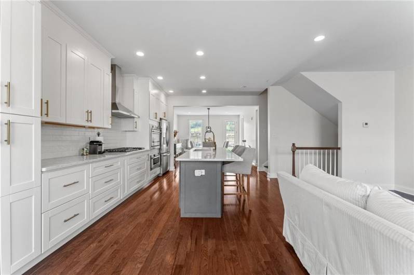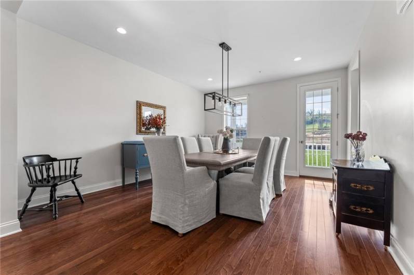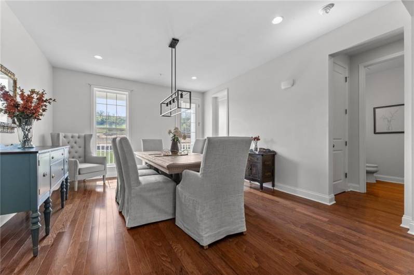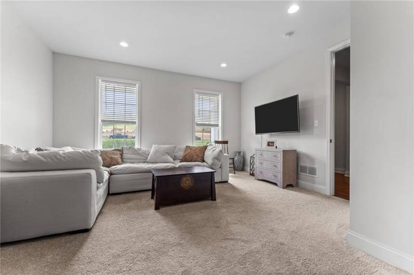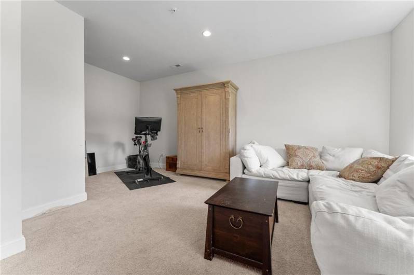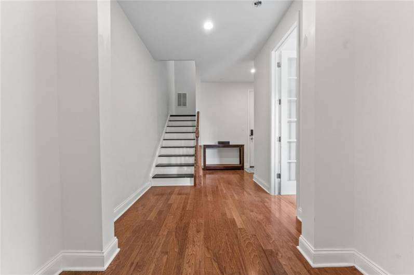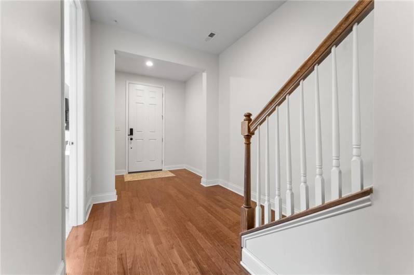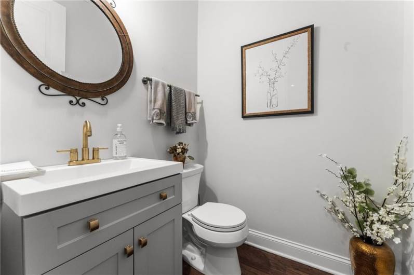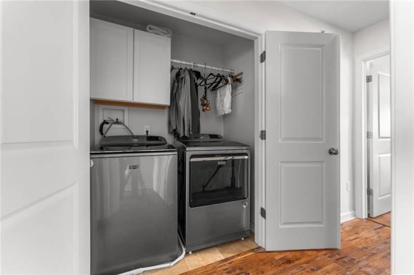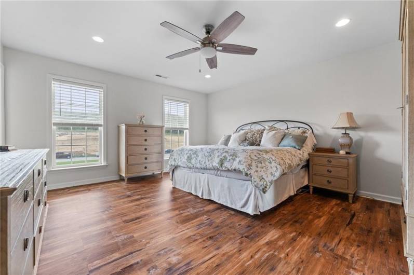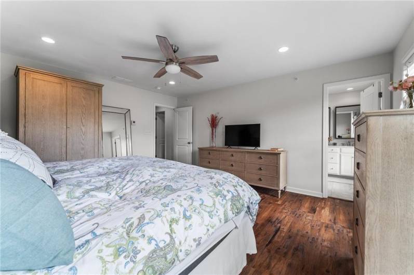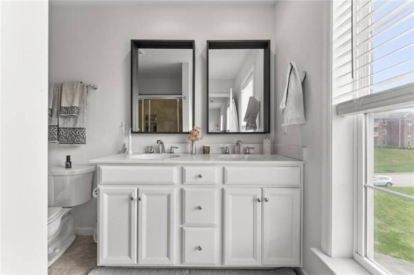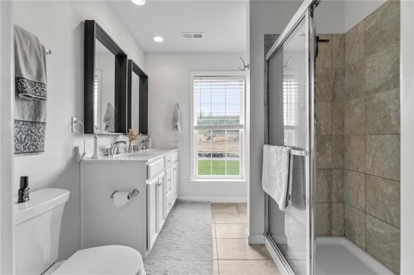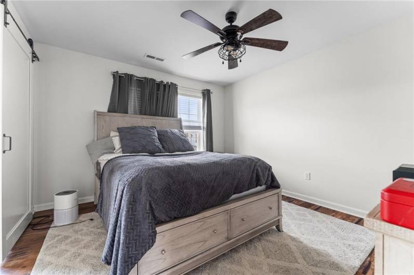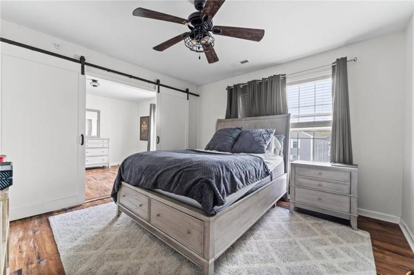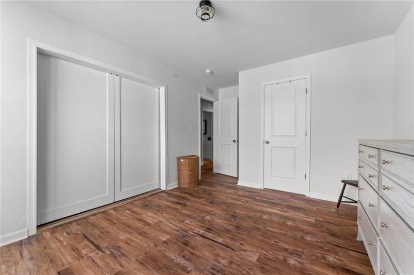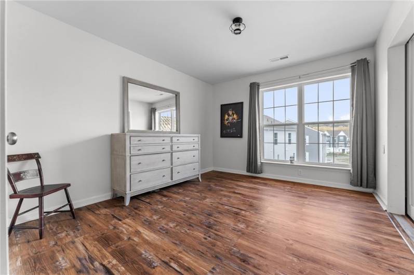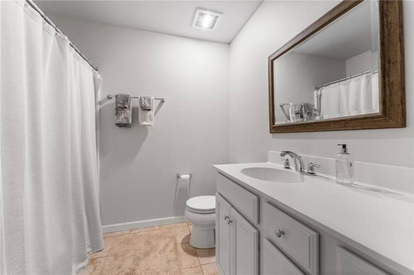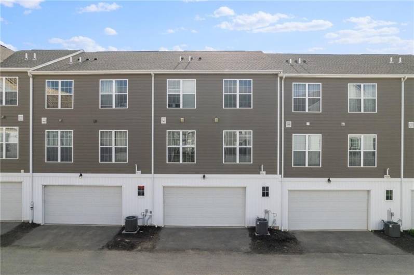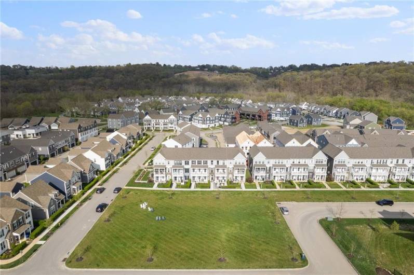Six years young, this great home is the top-of-the-line townhome in the Hastings Plan with hardwood flooring throughout and over 2400 square feet of living space. You’ll love how the homeowner tastefully remodeled the builder grade kitchen to a custom and very luxurious kitchen with extra pantry storage and plenty of countertop space. All new stainless appliances plus quartz countertops are just some of the added features. The main level also has an open concept floor plan with an extra bedroom/office space, powder room and the covered balcony off the dining room. The upper level has the three bedrooms. The large master bedroom and large master bathroom will easily fit a king sized bed with plenty of extra room. The second bedroom can either be a suite or a third bedroom with barn doors separating the two rooms. The lower level has the large family room with privacy from the main living area and the two car garage. Plenty of room for all in this large townhome.
ActiveResidential
1606 Hastings Park Dr, Bridgeville, PA 15017





