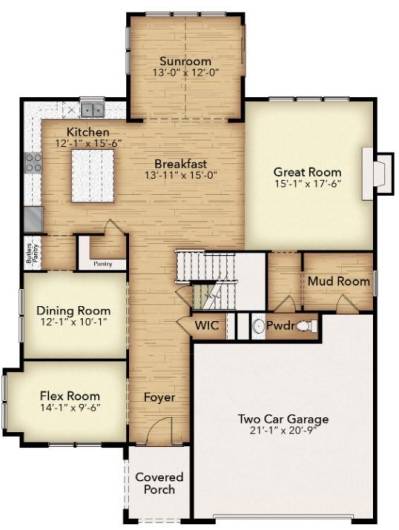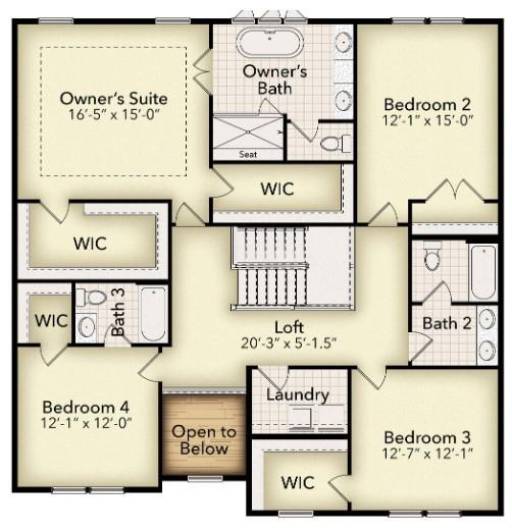Property Description
This Chestnut Hill Floorplan by Foxlane Homes at Creekside Meadows is 3,244 square feet. The first floor offers a spacious Great Room with gas Fireplace, an open concept Professional Kitchen with a breakfast area, a walk in pantry and Sunroom. Also on the first floor, formal dining room, flex room/home office with a bay window and mud room entry from 2 car garage. The owner’s bedroom features a tray ceiling and luxury owner’s bath with freestanding tub. **Home not complete, under construction. Visit our nearby model home in Stonegate to learn more…1006 Stonegate Dr. McDonald, PA 15057. Appointments preferred.
Bathrooms
: Upper
: Main
3
Basement
: Walk Out
Unfin
Garage and Parking
: 2
Features
: Central
: Gas
: Ceramic Tile, Vinyl, Wall To Wall
: Gas
: Dishwasher, Microwave Oven, Auto Door On Garage, Screens, Disposal, Kitchen Island, Convection Oven, Gas Cook Top, Pantry
: Residence/single Family
Address Map
US
PA
Allegheny-Northwest
15071
Creekside Drive
259
0
W81° 50' 33.3''
N40° 23' 9.8''
Oakdale
From I-70 South, take Carnegie exit. Follow signs for Oakdale/Noblestown Rd. Turn left on Walkers Mill Rd, Right on Hilltop Rd, Left on Thomas Run Rd, Right on Steen Hollow Rd, Right on Creekside Dr.
$14,648
Building and Construction
: New
12000
: Asphalt
: Public
: 2 Story Or 2 Level
: Public
School Information
Chartiers Valley
ActiveResidential
259 Creekside Drive, 15071, PA 15071
4 Bedrooms
3.1 Bathrooms
3,244 Sqft
$751,540
Listing ID #1650354
Basic Details
Listing Type : For Sale
Listing ID : 1650354
Price : $751,540
Bedrooms : 4
Bathrooms : 3.1
Square Footage : 3,244 Sqft
Year Built : 2024
Lot Area : 0.28 Acre
Property Type : Residential
Status : Active
Agent info


Keller Williams
460 Washington Rd #2, Washington, PA 15301
Contact Agent








