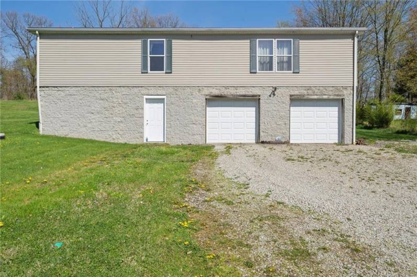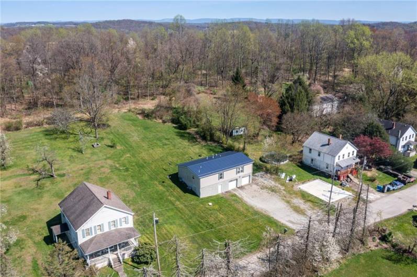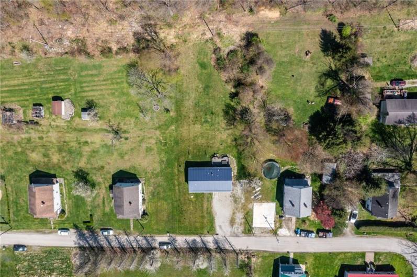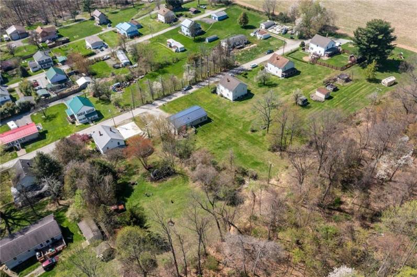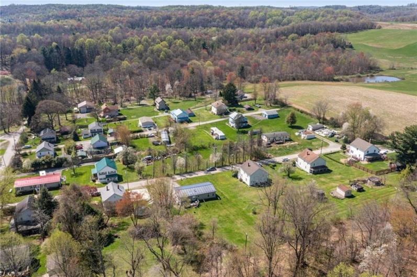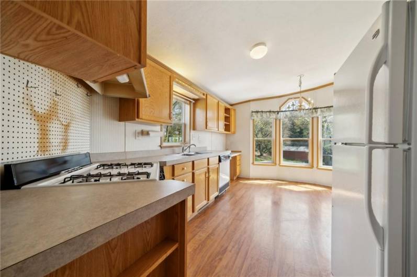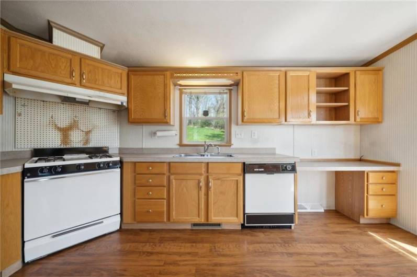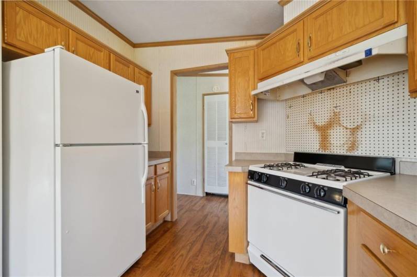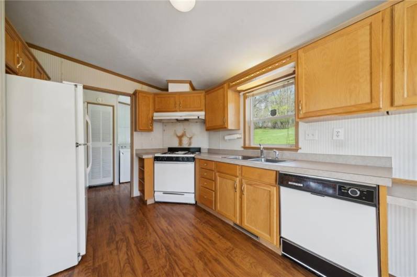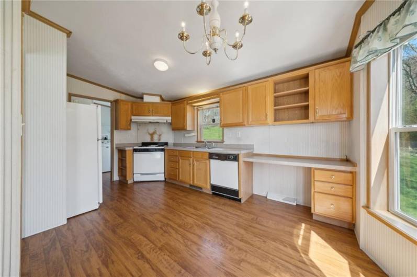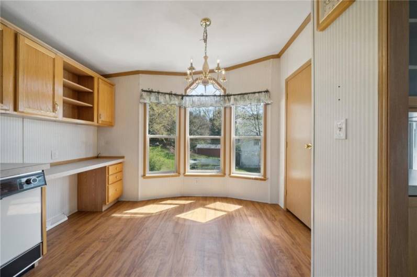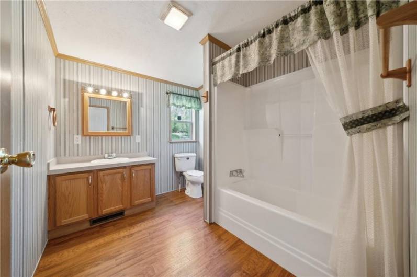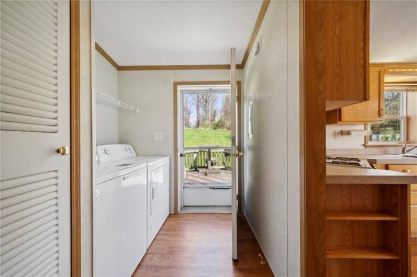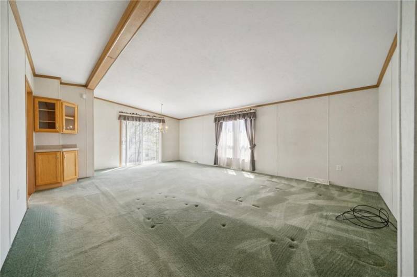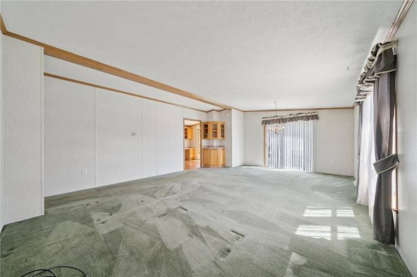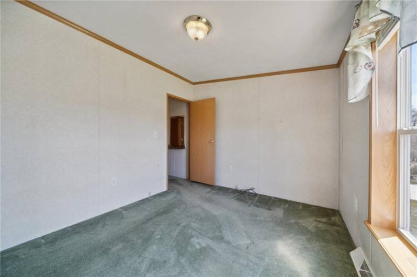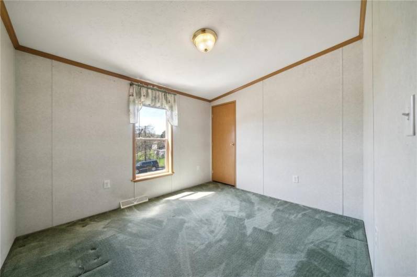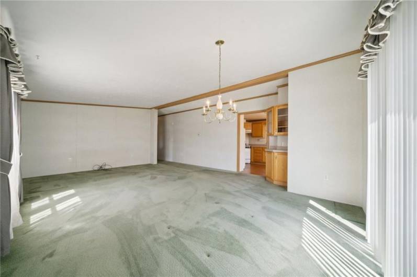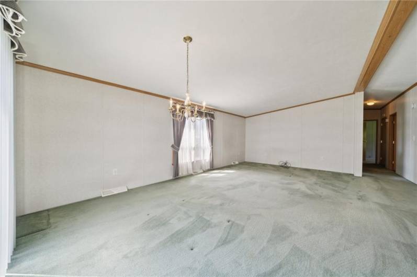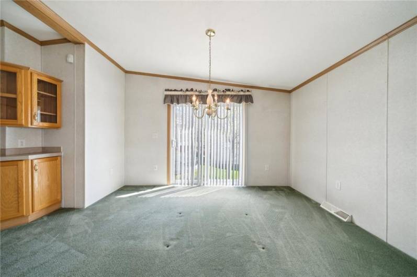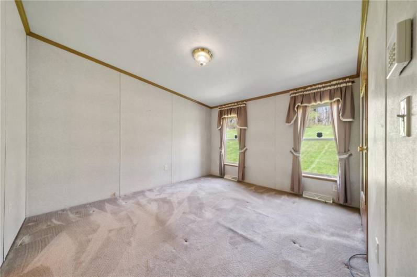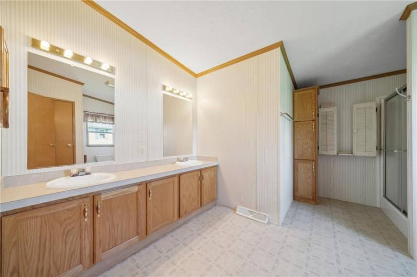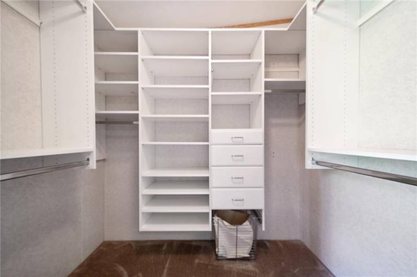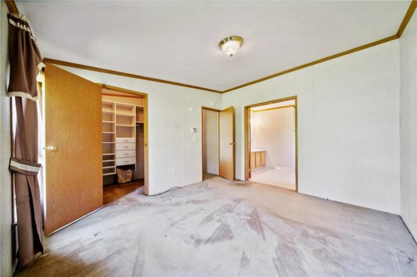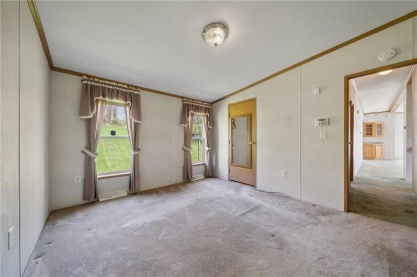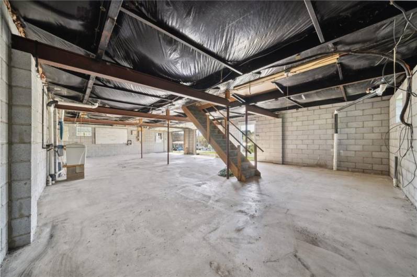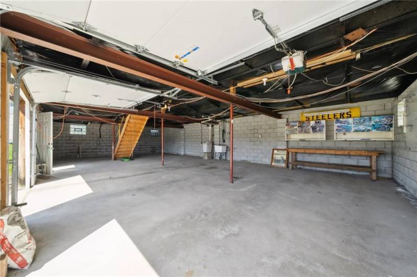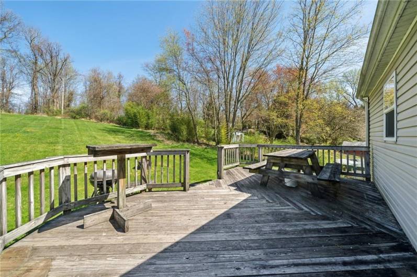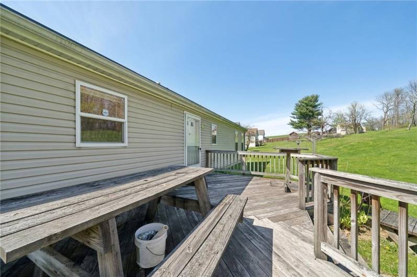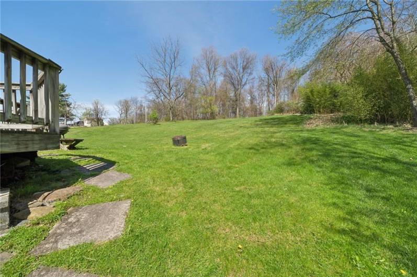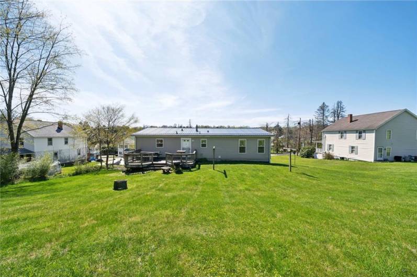This impeccably kept manufactured home sits back on a half acre of ground and has a new metal roof. A huge basement could be finished and houses the 2 car integral garage with plenty of workspace and 2 man doors, and is already roughed in or a bathroom the first floor of this home is bright and airy with the vaulted ceilings and open layout. Sliding glass doors open up possibilities of a balcony or future deck the kitchen is fitted with tins of cabinetry and a bay window for a breakfast nook. Just steps off of the kitchen is the laundry room which leads to the expansive private back deck overlooking your own outdoor oasis. a sizeable full bath on the main floor .is just like new. the master suite has a custom walk in closet and double doors open up to the huge master bathroom with double sinks and storage galore. with this neutral interior and updated mechanics just move right in.
ContingentResidential
410 Plum Street, Slickville, PA 15684





