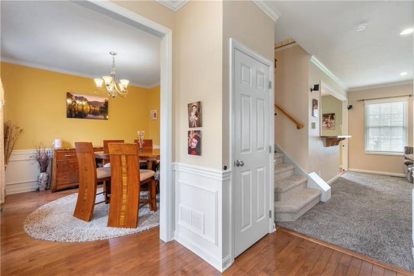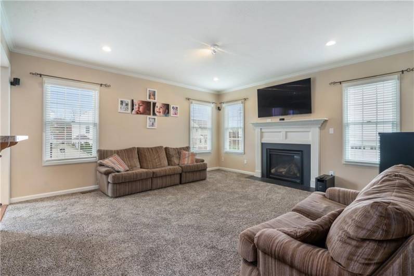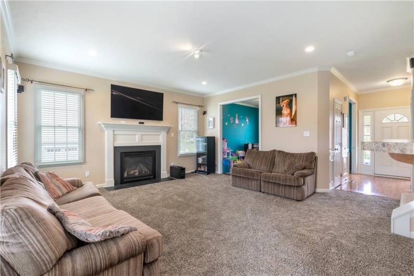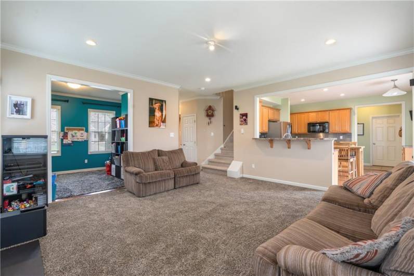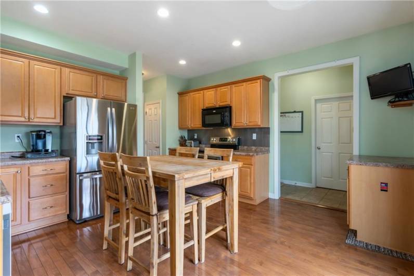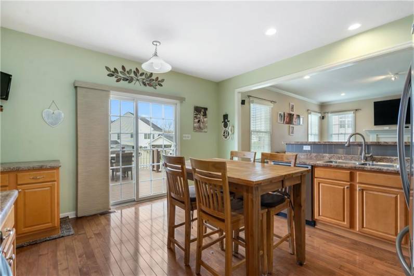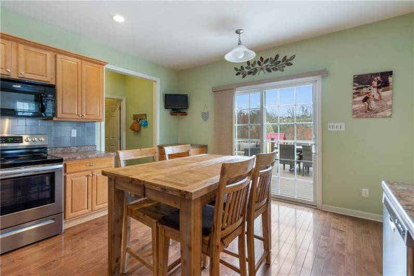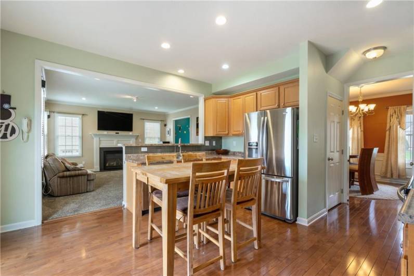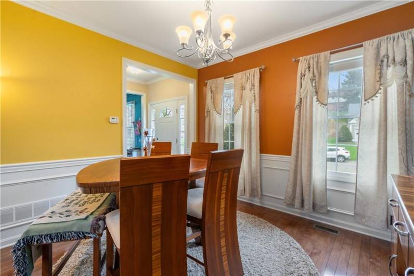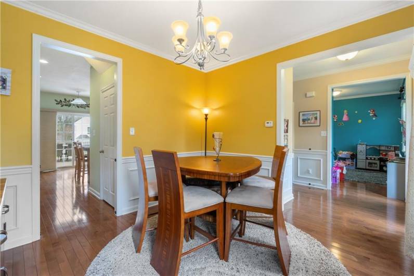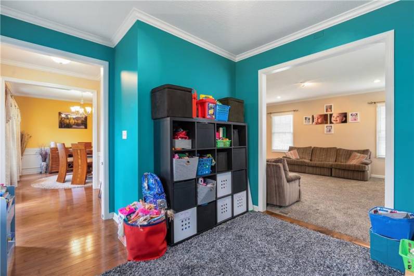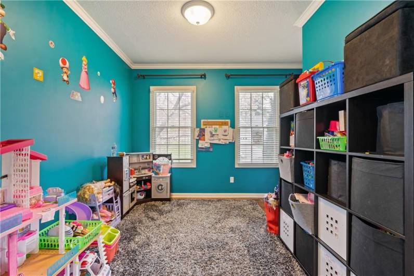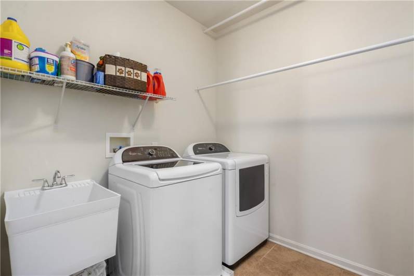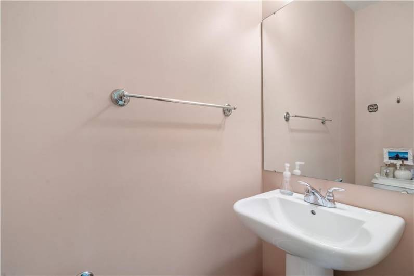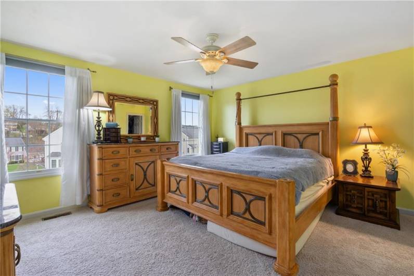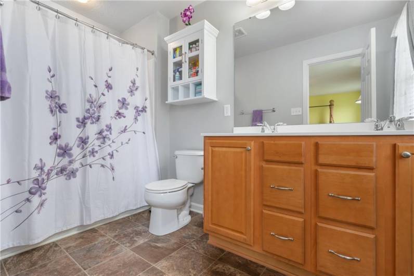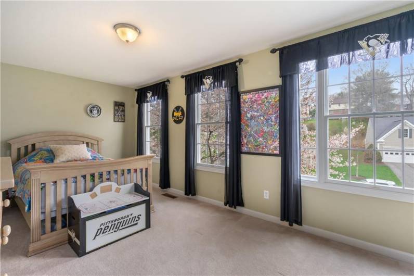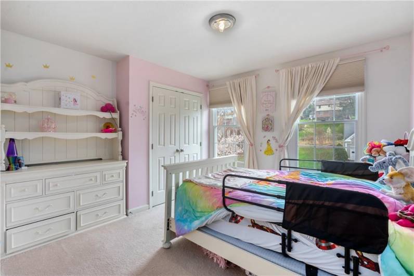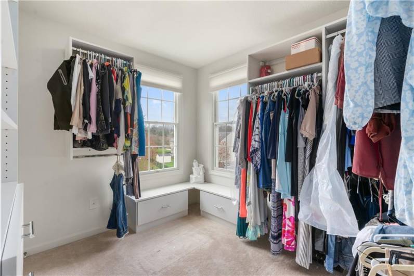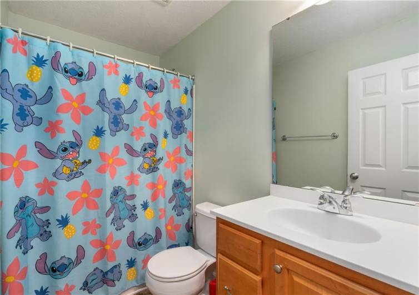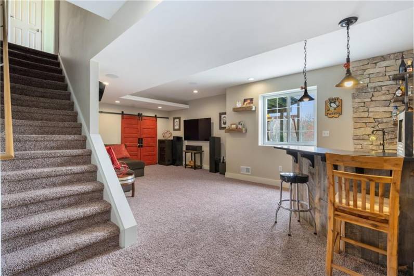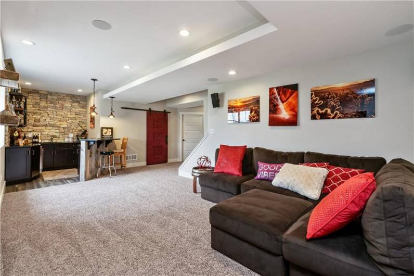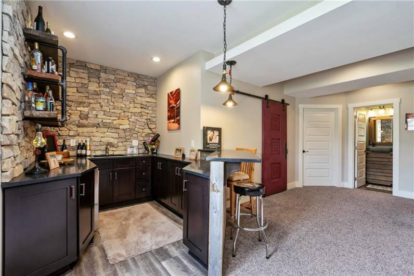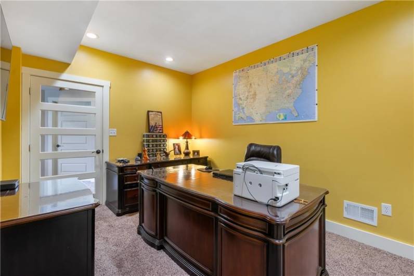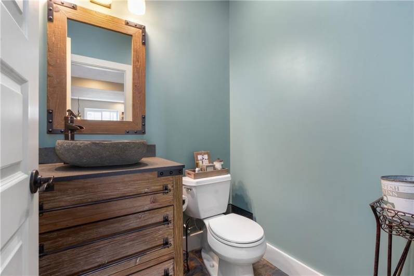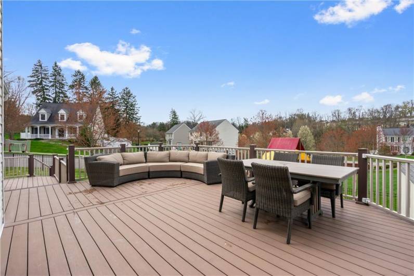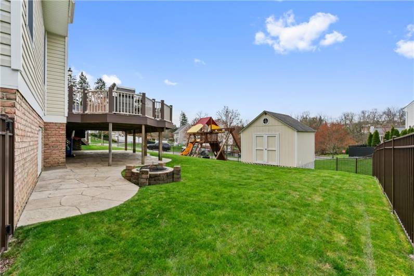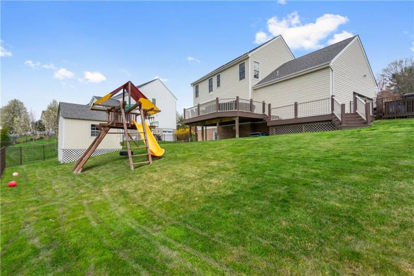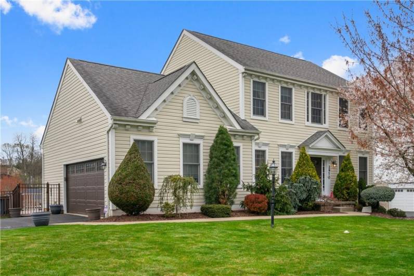Property Description
Outstanding Heartland Home on Large Corner Lot! Open Floor Plan with Main Level Laundry and Two Car Attached Garage. Family Room with Gas Log Fireplace opens to Kitchen with Access to Composite Deck Overlooking Fenced Yard with Patio and Firepit Area Plus Shed. Upper Level Features Master Suite with Walk in Closet and Full Bath Plus Three Additional Bedrooms and Full Bath. Fourth Bedroom is currently used as Walk in Closet with Custom Built-in Closet System. Outstanding Lower Level Game Room with Custom Bar, Office/Den, Powder Room and Two Storage Rooms!
Bathrooms
: Upper
: Main, Lower
2
Basement
: Walk Up
Finishd
Garage and Parking
: 2
Features
: Central, Electric
: Fr/gas
: Ceramic Tile, Hard Wood, Wall To Wall
: Gas
: Forced Air
: Dishwasher, Electric Stove, Microwave Oven, Auto Door On Garage, Refrigerator, Disposal, Pantry, Washer/dryer
: Residence/single Family
Address Map
US
PA
Allegheny-South
Bethel Park
O'Neill Drive
2970
0
W81° 57' 36.5''
N40° 19' 7.1''
Bethel Park
Rt. 88 to Logan Road. Right O'Neill
$8,242
Building and Construction
: Colonial
: Brick, Vinyl
: Existing
: Fiberglass
140x71x126x91
: Composition
: Public
: 2 Story Or 2 Level
: Public
School Information
Bethel Park
ActiveResidential
2970 O'Neill Drive, Bethel Park, PA 15102
4 Bedrooms
2.2 Bathrooms
1,932 Sqft
$500,000
Listing ID #1648783
Basic Details
Listing Type : For Sale
Listing ID : 1648783
Price : $500,000
Bedrooms : 4
Rooms : 12
Bathrooms : 2.2
Square Footage : 1,932 Sqft
Year Built : 2009
Lot Area : 0.28 Acre
Property Type : Residential
Status : Active
Agent info


Keller Williams
460 Washington Rd #2, Washington, PA 15301
Contact Agent



