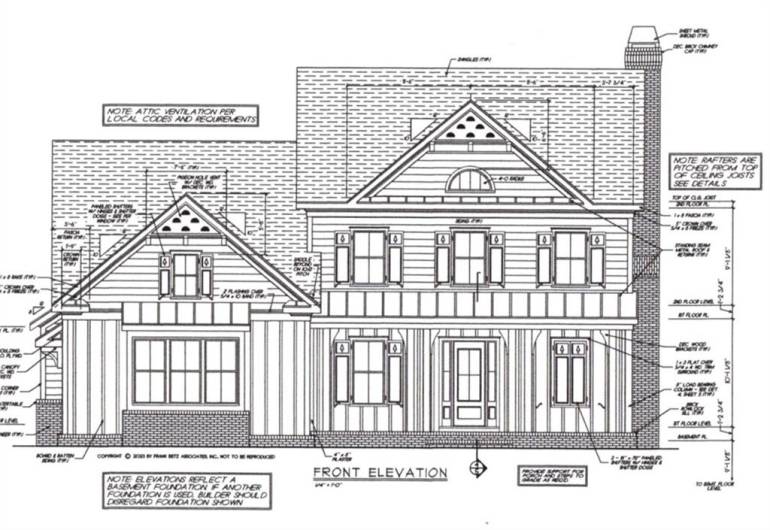Property Description
We are proud to present the latest Graziani Homes, Inc spec home. The stunning open concept floor plan features a large eat in kitchen looking directly into the living room area. Included on the main level is a first floor master suite, den, pantry, laundry room, and mudroom. The second floor features 3 additional bedrooms, 2 full bathrooms, and a loft. The currently unfinished basement can be customized to client liking. Also offered in the main level living floor plan is a covered back patio with exterior fireplace and 3 car garage. The home is in the beginning stages of construction allowing clients to make all selections.
Bathrooms
: Main, Upper
: Main
3
Basement
: Walk Up
Garage and Parking
: 3
Features
: Central
: Gas
: Ceramic Tile, Hard Wood, Wall To Wall
: Gas
: Forced Air
: Dishwasher, Microwave Oven, Wall To Wall Carpet, Auto Door On Garage, Refrigerator, Screens, Disposal, Gas Stove, Kitchen Island, Multi-pane Windows, Gas Cook Top, Pantry, Security System
: Residence/single Family
Address Map
US
PA
Washington
Canonsburg
Skyline dr
1045
0
W81° 48' 54.7''
N40° 16' 51.9''
Cecil
$11,000
Building and Construction
: Brick
: New
.43
: Asphalt
: Public
: 2 Story Or 2 Level
: Public
School Information
Canon McMillan
ActiveResidential
1045 Skyline dr, Canonsburg, PA 15317
4 Bedrooms
3.1 Bathrooms
3,000 Sqft
$950,000
Listing ID #1648321
Basic Details
Listing Type : For Sale
Listing ID : 1648321
Price : $950,000
Bedrooms : 4
Rooms : 12
Bathrooms : 3.1
Square Footage : 3,000 Sqft
Year Built : 2024
Lot Area : 0.43 Acre
Property Type : Residential
Status : Active
Agent info


Keller Williams
460 Washington Rd #2, Washington, PA 15301
Contact Agent







