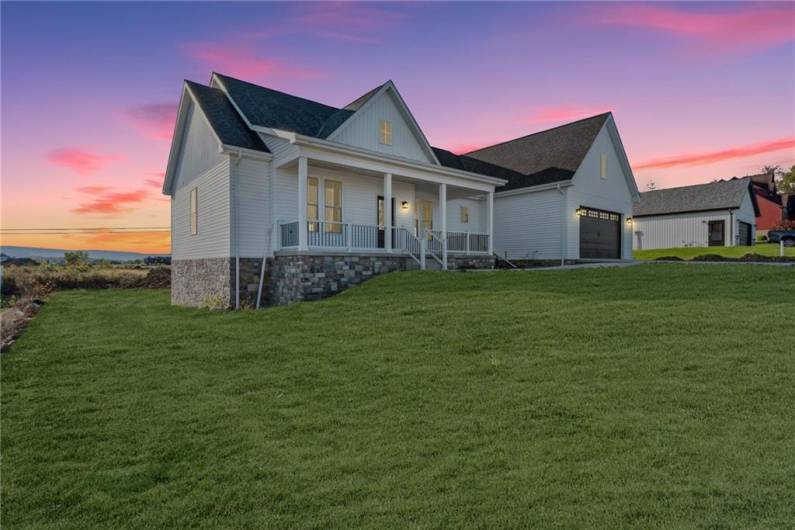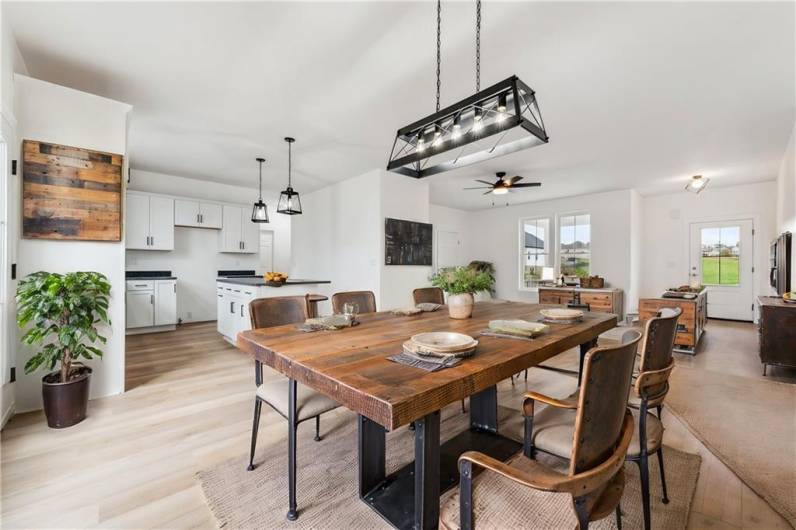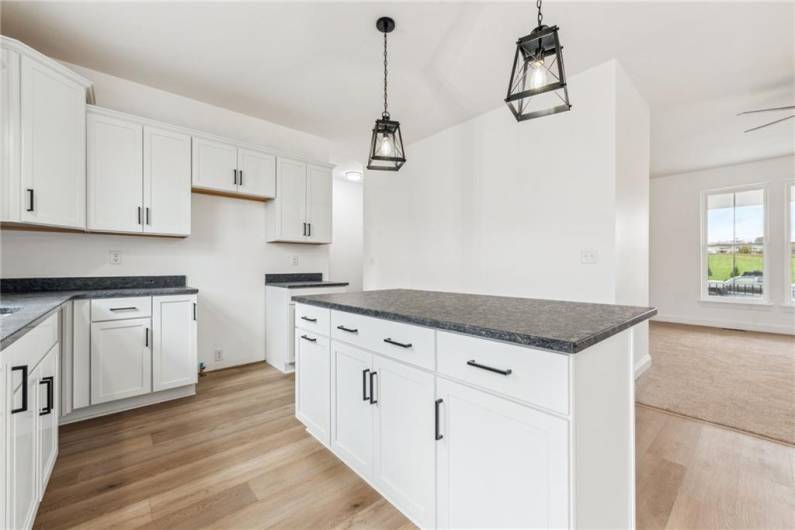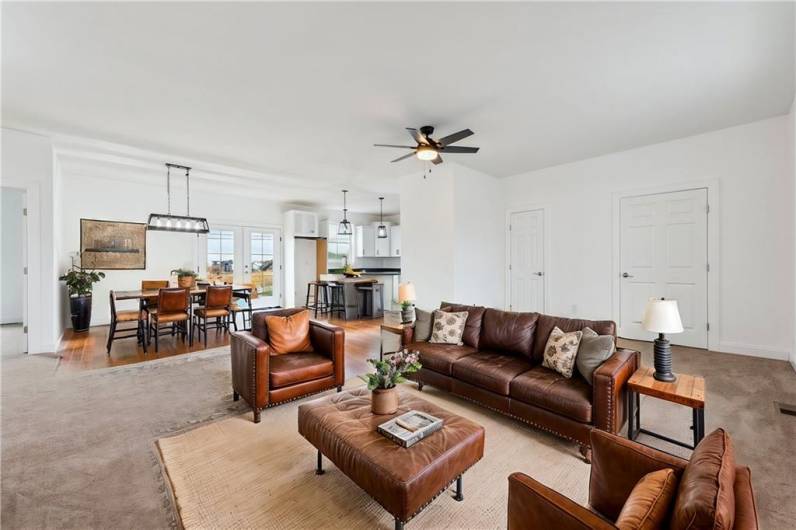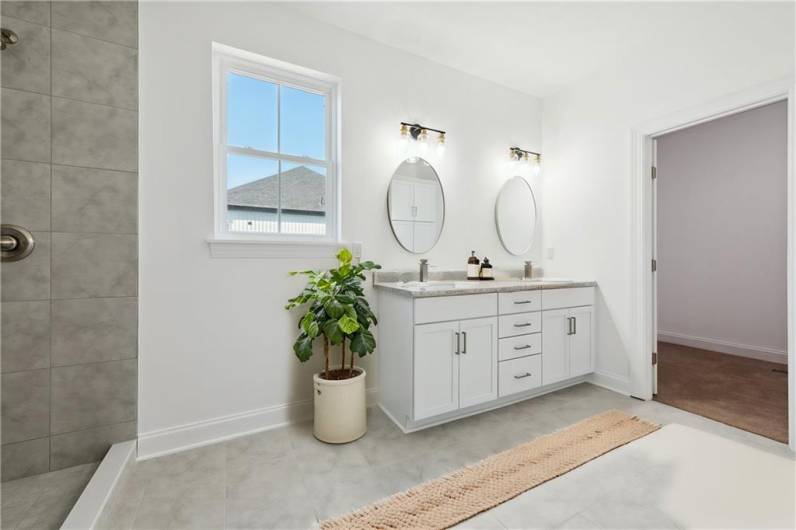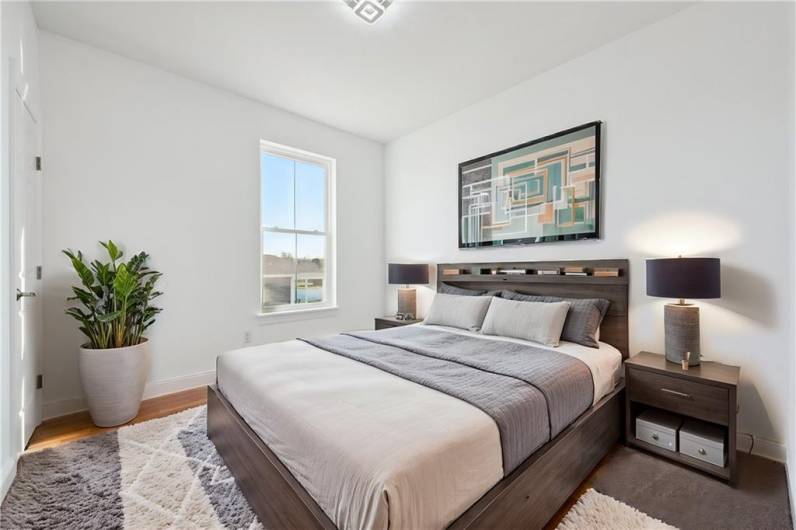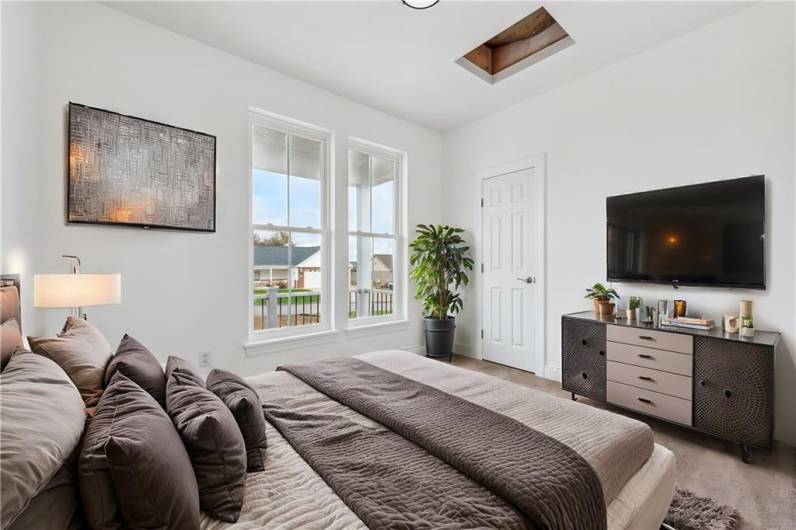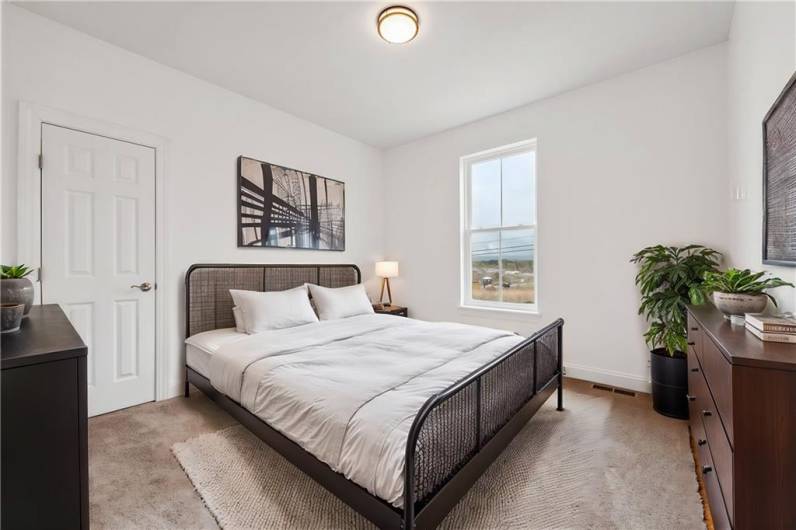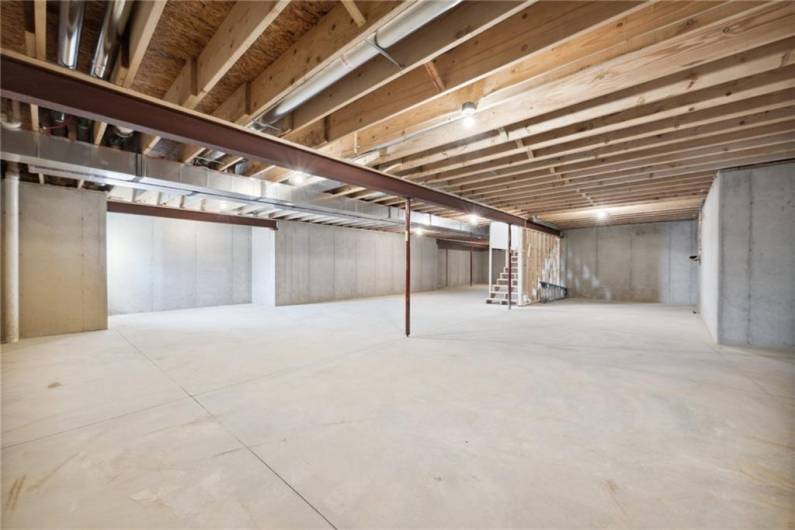Welcome to this stunning 2024 custom-built home in the prestigious Cherrywood plan! This brand-new open-concept ranch seamlessly combines modern elegance with functional design. Featuring 4 spacious bedrooms, each with walk-in closets, this home is the epitome of luxury living. The Manor House kitchen & large island are perfect for both everyday use & entertaining. The master suite is your private retreat, complete with a walk-in closet/dressing room, a master bath featuring a glass door ceramic tile shower, & beautiful ceramic flooring. The home’s bright and airy great room, dining area, & welcoming foyer add to the inviting ambiance. Additional highlights include a mudroom, first-floor laundry, two-car garage, full basement, covered front porch, & a concrete driveway for added convenience. Located near the upcoming Laurel Expressway, offering future convenient access to the PA Turnpike once construction is complete, this home is perfectly positioned for easy commuting.
ActiveResidential
491 Shannon Drive, Mount Pleasant, PA 15666





